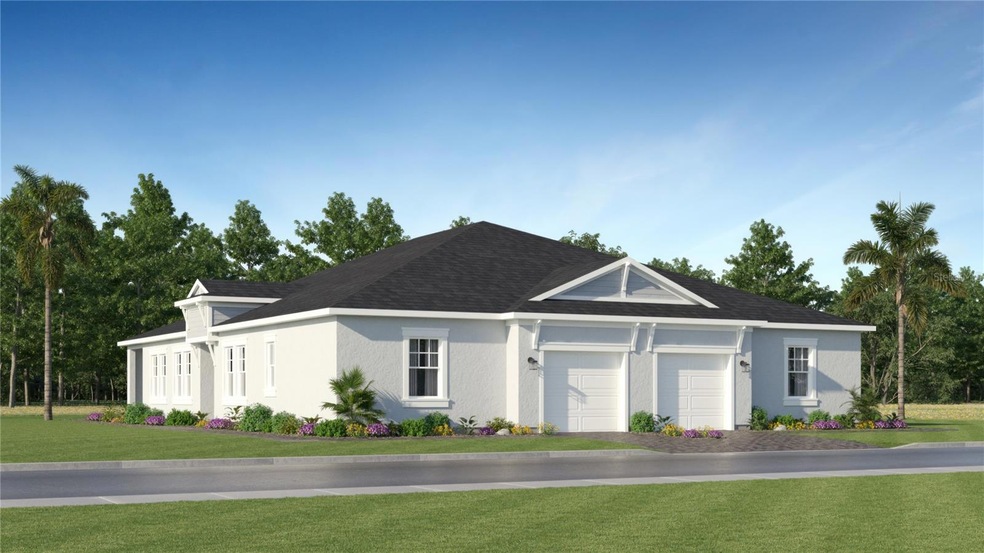
4335 Curacao Place Poinciana, FL 34758
Estimated payment $2,116/month
Highlights
- Under Construction
- Private Lot
- Great Room
- Open Floorplan
- Main Floor Primary Bedroom
- Solid Surface Countertops
About This Home
Under contract-accepting backup offers. One or more photo(s) has been virtually staged. Under Construction. This new duplex-style Ventura offers convenient single-floor living for simple entertaining and multitasking. An inviting open-concept floorplan maximizes space and features direct access to the lanai for outdoor entertainment and leisure. A secluded study shares a hallway with a bedroom and full bathroom, and the lavish owner’s suite is tucked into a private rear corner, complete with an en-suite bathroom and walk-in closet. Lennar at Esplanade is a master-planned community in Poinciana, FL. This is an amenity-rich, safe gated community. Amenities include resort style swimming pool, dog park, clubhouse, pickle ball, bocce ball. Lake Marion Creek Wildlife Management Area is nearby with hiking trails, as well as Poinciana for shopping, dining and entertainment options. The community is in close proximity to Highway 17 for easy commuting to Greater Orlando.
Listing Agent
LENNAR REALTY Brokerage Phone: 800-229-0611 License #3191880 Listed on: 06/13/2025
Property Details
Home Type
- Multi-Family
Year Built
- Built in 2025 | Under Construction
Lot Details
- 5,227 Sq Ft Lot
- North Facing Home
- Private Lot
- Irrigation Equipment
HOA Fees
- $465 Monthly HOA Fees
Parking
- 1 Car Attached Garage
- Garage Door Opener
- Driveway
Home Design
- Home is estimated to be completed on 6/29/25
- Villa
- Property Attached
- Stem Wall Foundation
- Shingle Roof
- Cement Siding
- Block Exterior
Interior Spaces
- 1,562 Sq Ft Home
- Open Floorplan
- Thermal Windows
- Great Room
- Family Room Off Kitchen
- Dining Room
- Inside Utility
- Laundry in unit
Kitchen
- Range
- Microwave
- Dishwasher
- Solid Surface Countertops
- Disposal
Flooring
- Carpet
- Ceramic Tile
Bedrooms and Bathrooms
- 2 Bedrooms
- Primary Bedroom on Main
- Walk-In Closet
- 2 Full Bathrooms
Home Security
- Fire and Smoke Detector
- Pest Guard System
Outdoor Features
- Patio
- Porch
Utilities
- Central Heating and Cooling System
- Thermostat
- Underground Utilities
- Cable TV Available
Listing and Financial Details
- Visit Down Payment Resource Website
- Tax Lot 84
- Assessor Parcel Number 04-27-28-5802-0001-0840
- $1,218 per year additional tax assessments
Community Details
Overview
- Association fees include pool
- Troon Mgmt / Yosvani Barreiro Association
- Built by Lennar Homes
- Westview 27 Villas Subdivision, Ventura Floorplan
Recreation
- Tennis Courts
- Community Playground
- Community Pool
Pet Policy
- Pets Allowed
Map
Home Values in the Area
Average Home Value in this Area
Tax History
| Year | Tax Paid | Tax Assessment Tax Assessment Total Assessment is a certain percentage of the fair market value that is determined by local assessors to be the total taxable value of land and additions on the property. | Land | Improvement |
|---|---|---|---|---|
| 2024 | -- | $10,000 | $10,000 | -- |
Property History
| Date | Event | Price | Change | Sq Ft Price |
|---|---|---|---|---|
| 07/25/2025 07/25/25 | Pending | -- | -- | -- |
| 07/09/2025 07/09/25 | Price Changed | $252,990 | 0.0% | $162 / Sq Ft |
| 07/09/2025 07/09/25 | For Sale | $252,990 | +1.2% | $162 / Sq Ft |
| 06/21/2025 06/21/25 | Pending | -- | -- | -- |
| 06/13/2025 06/13/25 | For Sale | $249,990 | -- | $160 / Sq Ft |
Similar Homes in the area
Source: Stellar MLS
MLS Number: O6318325
APN: 04-27-28-5802-0001-0840
- 4325 Curacao Place
- 4287 Curacao Place
- 4327 Curacao Place
- 4529 Ochos Rios Place
- 4554 Ochos Rios Place
- 4518 Ochos Rios Place
- 4319 Curacao Place
- 4559 Ochos Rios Place
- 4547 Ochos Rios Place
- 4542 Ochos Rios Place
- 4333 Curacao Place
- 4346 Curacao Place
- 4346 Curacao Place
- 4346 Curacao Place
- 4346 Curacao Place
- 4596 Ochos Rios Place
- 4541 Ochos Rios Place
- 4572 Ochos Rios Place
- 5653 Nevis Terrace
- 5641 Nevis Terrace






