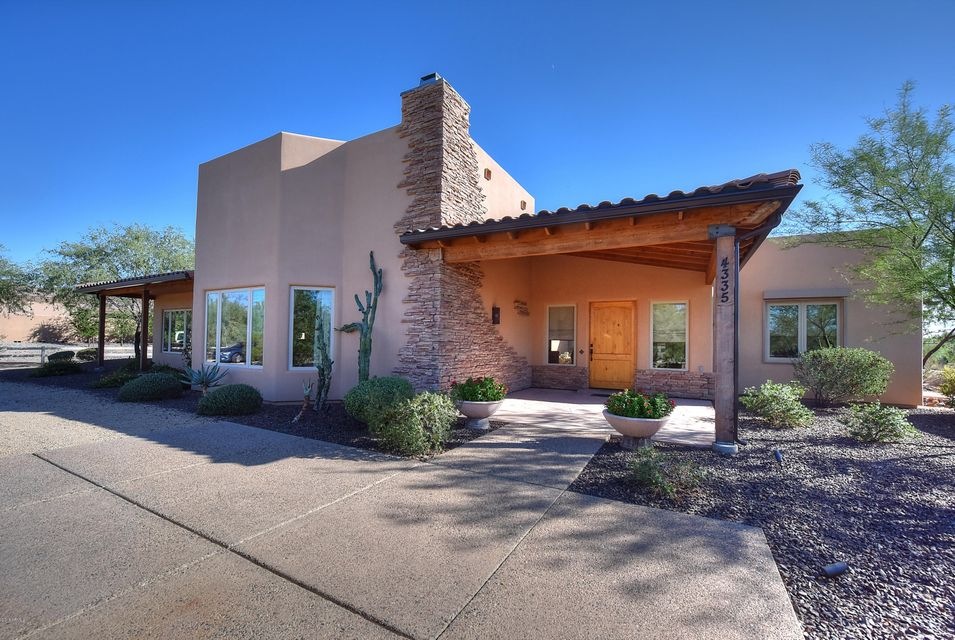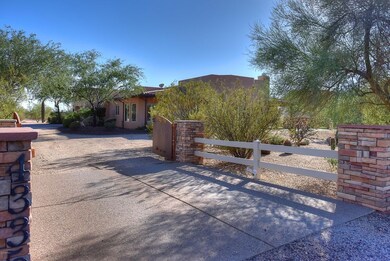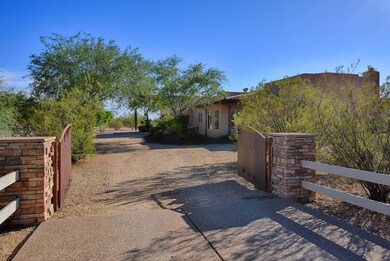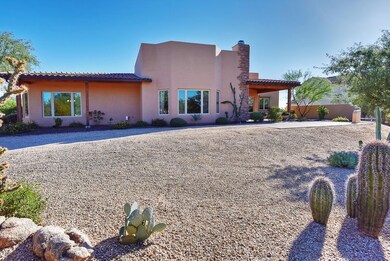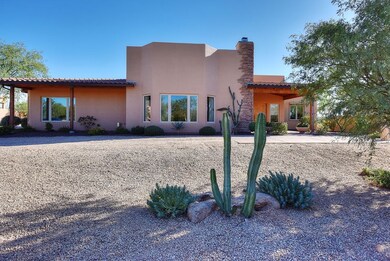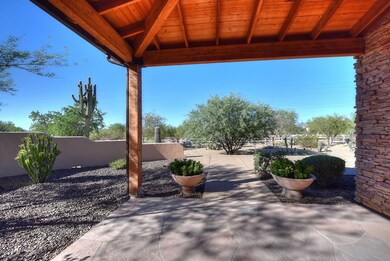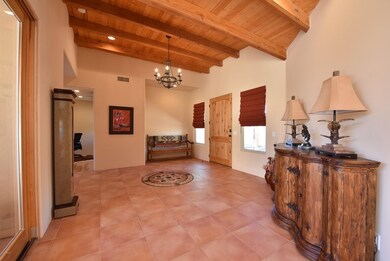
4335 E Dynamite Blvd Cave Creek, AZ 85331
Desert View NeighborhoodHighlights
- Guest House
- Horses Allowed On Property
- 1.13 Acre Lot
- Horseshoe Trails Elementary School Rated A
- Heated Spa
- Vaulted Ceiling
About This Home
As of June 2021Bring your horses or toys! This is a dream home that will WOW you! Electric gated entrance to welcome you in. The home has a Territorial Design that will take your breath away. As you walk in, you will notice a very large foyer w/beautiful vast beamed ceilings & the pool/spa is perfectly wrapped by the home, to give you complete privacy from your neighbors. This brings the indoor/outdoor feeling to the next level & if you like to Entertain...THIS IS IT! The Kitchen is amazing & the Pantry is HUGE! There are two 2 car garages, one is attached to the main house & the other is attached to the Casita - The Casita has a cozy living room & kitchen area with a nice joining bedroom & bath.Let your imagination take you as there's LOTS of room to make the backyard what you dream of! MUST SEE call L
Last Agent to Sell the Property
RE/MAX Cornerstone License #BR510703000 Listed on: 10/08/2016

Home Details
Home Type
- Single Family
Est. Annual Taxes
- $3,572
Year Built
- Built in 2008
Lot Details
- 1.13 Acre Lot
- Desert faces the front and back of the property
- Partially Fenced Property
- Front Yard Sprinklers
- Sprinklers on Timer
- Private Yard
Parking
- 4 Car Direct Access Garage
- 1 Open Parking Space
- Side or Rear Entrance to Parking
- Garage Door Opener
Home Design
- Santa Fe Architecture
- Wood Frame Construction
- Tile Roof
- Foam Roof
- Stone Exterior Construction
- Stucco
Interior Spaces
- 4,326 Sq Ft Home
- 1-Story Property
- Vaulted Ceiling
- Ceiling Fan
- Double Pane Windows
- Roller Shields
- Living Room with Fireplace
- Security System Owned
Kitchen
- Eat-In Kitchen
- Breakfast Bar
- Built-In Microwave
- Kitchen Island
- Granite Countertops
Flooring
- Wood
- Carpet
- Tile
Bedrooms and Bathrooms
- 5 Bedrooms
- 5 Bathrooms
- Dual Vanity Sinks in Primary Bathroom
- Bathtub With Separate Shower Stall
Pool
- Heated Spa
- Heated Pool
- Pool Pump
Outdoor Features
- Covered patio or porch
- Playground
Schools
- Black Mountain Elementary School
- Sonoran Trails Middle School
- Cactus Shadows High School
Utilities
- Refrigerated Cooling System
- Heating Available
- Propane
- Water Softener
- High Speed Internet
- Cable TV Available
Additional Features
- No Interior Steps
- Guest House
- Horses Allowed On Property
Community Details
- No Home Owners Association
- Association fees include no fees
- Built by Painted Sky Design
- Pinnacle Vista Subdivision
Listing and Financial Details
- Tax Lot 16
- Assessor Parcel Number 212-18-016-J
Ownership History
Purchase Details
Purchase Details
Home Financials for this Owner
Home Financials are based on the most recent Mortgage that was taken out on this home.Purchase Details
Purchase Details
Home Financials for this Owner
Home Financials are based on the most recent Mortgage that was taken out on this home.Purchase Details
Home Financials for this Owner
Home Financials are based on the most recent Mortgage that was taken out on this home.Purchase Details
Purchase Details
Home Financials for this Owner
Home Financials are based on the most recent Mortgage that was taken out on this home.Purchase Details
Home Financials for this Owner
Home Financials are based on the most recent Mortgage that was taken out on this home.Similar Homes in Cave Creek, AZ
Home Values in the Area
Average Home Value in this Area
Purchase History
| Date | Type | Sale Price | Title Company |
|---|---|---|---|
| Special Warranty Deed | -- | None Listed On Document | |
| Warranty Deed | $1,250,000 | Fidelity Natl Ttl Agcy Inc | |
| Cash Sale Deed | $651,894 | New Land Title Agency | |
| Warranty Deed | $737,000 | Stewart Title Arizona Agency | |
| Cash Sale Deed | $615,000 | Stewart Title & Trust Of Pho | |
| Trustee Deed | $459,001 | Stewart Title & Trust Of Pho | |
| Special Warranty Deed | $550,000 | Security Title Agency | |
| Interfamily Deed Transfer | -- | Grand Canyon Title Agency In |
Mortgage History
| Date | Status | Loan Amount | Loan Type |
|---|---|---|---|
| Previous Owner | $999,875 | New Conventional | |
| Previous Owner | $368,500 | New Conventional | |
| Previous Owner | $522,500 | New Conventional | |
| Previous Owner | $831,589 | Purchase Money Mortgage |
Property History
| Date | Event | Price | Change | Sq Ft Price |
|---|---|---|---|---|
| 06/02/2021 06/02/21 | Sold | $1,250,000 | +4.2% | $289 / Sq Ft |
| 04/21/2021 04/21/21 | For Sale | $1,200,000 | +62.8% | $277 / Sq Ft |
| 11/17/2016 11/17/16 | Sold | $737,000 | -0.4% | $170 / Sq Ft |
| 10/17/2016 10/17/16 | Pending | -- | -- | -- |
| 10/08/2016 10/08/16 | For Sale | $739,900 | +20.3% | $171 / Sq Ft |
| 03/13/2013 03/13/13 | Sold | $615,000 | -1.6% | $142 / Sq Ft |
| 02/23/2013 02/23/13 | Pending | -- | -- | -- |
| 01/15/2013 01/15/13 | For Sale | $624,900 | -- | $144 / Sq Ft |
Tax History Compared to Growth
Tax History
| Year | Tax Paid | Tax Assessment Tax Assessment Total Assessment is a certain percentage of the fair market value that is determined by local assessors to be the total taxable value of land and additions on the property. | Land | Improvement |
|---|---|---|---|---|
| 2025 | $2,730 | $91,110 | -- | -- |
| 2024 | $3,297 | $86,771 | -- | -- |
| 2023 | $3,297 | $125,330 | $25,060 | $100,270 |
| 2022 | $3,230 | $90,980 | $18,190 | $72,790 |
| 2021 | $3,625 | $88,060 | $17,610 | $70,450 |
| 2020 | $4,194 | $78,900 | $15,780 | $63,120 |
| 2019 | $4,075 | $74,830 | $14,960 | $59,870 |
| 2018 | $3,938 | $70,280 | $14,050 | $56,230 |
| 2017 | $3,216 | $66,430 | $13,280 | $53,150 |
| 2016 | $3,797 | $66,730 | $13,340 | $53,390 |
| 2015 | $3,572 | $61,410 | $12,280 | $49,130 |
Agents Affiliated with this Home
-

Seller's Agent in 2021
Darren Tackett
eXp Realty
(602) 622-1226
10 in this area
282 Total Sales
-
D
Buyer's Agent in 2021
Derick Dierks
EPIC Home Realty
-

Seller's Agent in 2016
Christine McLaren
RE/MAX
(602) 549-1516
3 in this area
21 Total Sales
-

Buyer's Agent in 2016
Angela McIntyre
HomePros
(480) 560-5898
6 Total Sales
-
M
Seller's Agent in 2013
Michael O'Neill
Realty Executives
(602) 919-6001
5 in this area
15 Total Sales
-
T
Buyer's Agent in 2013
Thomas Reed
Those Callaways
Map
Source: Arizona Regional Multiple Listing Service (ARMLS)
MLS Number: 5509059
APN: 212-18-016J
- 4224 E Luther Ln
- 27825 N 42nd St
- 4150 E Dynamite Blvd
- 4211 E Desert Vista Trail
- 4512 E Oberlin Way
- 28814 N 45th St
- 4019 E Mark Ln
- 4627 E Juana Ct
- 4026 E Madre Del Oro Dr
- 28632 N 46th Place
- 4536 E Via Dona Rd
- 4234 E Hunter Ct
- 4615 E Bent Tree Dr
- 4224 E Maya Way
- 4637 E Fernwood Ct
- 29227 N 44th St
- 29023 N 46th Way
- 4245 E Maya Way
- 26805 N 42nd St
- 29228 N 48th St
