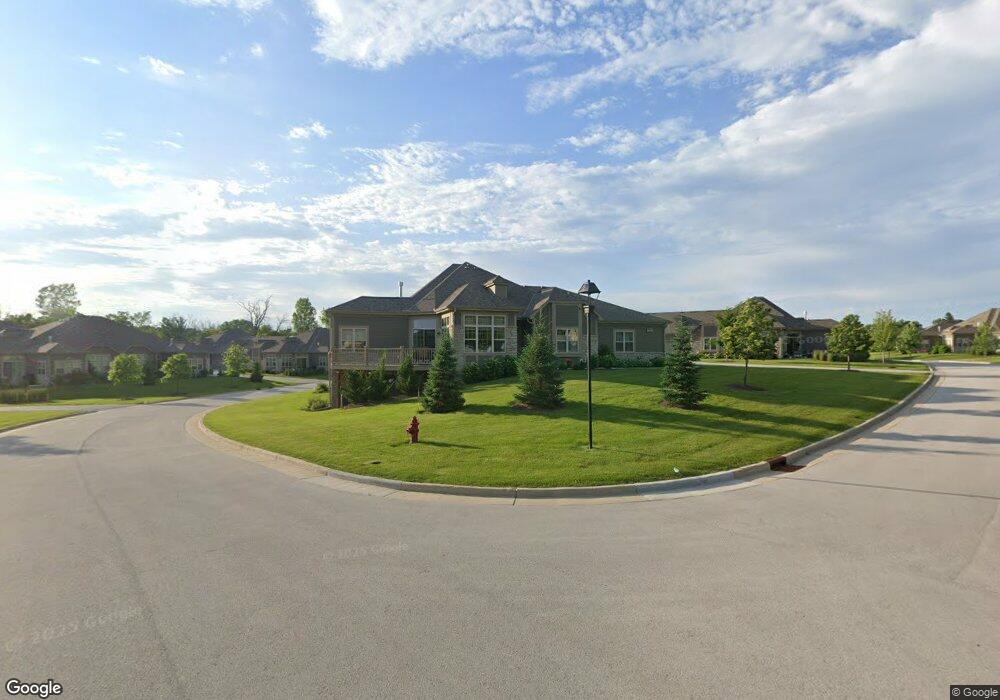4335 Nighthawk Trail Brookfield, WI 53005
Estimated payment $4,650/month
Highlights
- Fitness Center
- Open Floorplan
- Community Pool
- Burleigh Elementary School Rated A
- Clubhouse
- 2.5 Car Attached Garage
About This Home
4 Year NEW Condo in Glen at Woodside Creek. Views to South and West - 10 Foot Vaulted Ceiling w/ Large TransWindows w/Exposure on 3 Sides -Huge Deck Above Walkout Finished Basement - Kitchen to Die For! Quartz Counters, Stainless Steel Appliances,HW Floors -Pull out in Pantry and Kitchen Drawers. Raised Cabinets - Laundry Rm/4 Year Old Washer & Dryer, Dining/Sun Room /S Exposure. Huge Master Suite W/Walk in Closet. Finished Lower Level /Bedroom and Bath and Loads of Room for Everything. Marvelous Landscaping and Mature Trees and Gardens. Generous Swimming Pool / Clubhouse w/Fireplace Kitchenette, Appliance and Bar, Workout Room & Equipment, Office , Pool Table in Common Area. Social Clubs and Welcoming Group Near Shopping, X-Way to Downtown /Airport or West to Madison. Low HOA
Listing Agent
Kathleen Hansen & Associates. LLC License #22362-90 Listed on: 11/06/2025
Property Details
Home Type
- Condominium
Est. Annual Taxes
- $7,510
Parking
- 2.5 Car Attached Garage
Home Design
- Poured Concrete
- Clad Trim
- Radon Mitigation System
Interior Spaces
- 1-Story Property
- Open Floorplan
- Stone Flooring
Kitchen
- Oven
- Cooktop
- Microwave
- Dishwasher
- Disposal
Bedrooms and Bathrooms
- 3 Bedrooms
- 3 Full Bathrooms
Laundry
- Dryer
- Washer
Finished Basement
- Basement Fills Entire Space Under The House
- Basement Ceilings are 8 Feet High
- Sump Pump
- Basement Windows
Schools
- Burleigh Elementary School
- Pilgrim Park Middle School
- Brookfield East High School
Additional Features
- Grab Bar In Bathroom
- Water Softener is Owned
Listing and Financial Details
- Assessor Parcel Number BRC1011167
Community Details
Overview
- Property has a Home Owners Association
- Association fees include lawn maintenance, snow removal, sewer, pool service, common area maintenance, trash, replacement reserve
Amenities
- Clubhouse
Recreation
- Fitness Center
- Community Pool
- Park
- Trails
Map
Home Values in the Area
Average Home Value in this Area
Tax History
| Year | Tax Paid | Tax Assessment Tax Assessment Total Assessment is a certain percentage of the fair market value that is determined by local assessors to be the total taxable value of land and additions on the property. | Land | Improvement |
|---|---|---|---|---|
| 2024 | $7,510 | $664,700 | $130,000 | $534,700 |
| 2023 | $7,522 | $664,700 | $130,000 | $534,700 |
| 2022 | $7,060 | $489,500 | $107,000 | $382,500 |
| 2021 | $1,702 | $107,000 | $107,000 | $0 |
Property History
| Date | Event | Price | List to Sale | Price per Sq Ft |
|---|---|---|---|---|
| 11/06/2025 11/06/25 | For Sale | $765,000 | -- | $241 / Sq Ft |
Purchase History
| Date | Type | Sale Price | Title Company |
|---|---|---|---|
| Deed | $625,300 | None Listed On Document |
Mortgage History
| Date | Status | Loan Amount | Loan Type |
|---|---|---|---|
| Open | $250,000 | New Conventional |
Source: Metro MLS
MLS Number: 1942116
APN: BRC-1011-167
- 4440 Lilly Rd
- 4425 N 143rd St
- N48W14336 Hampton Rd
- W144N4822 Stone Dr Unit C
- W144N4821 Stone Dr
- 15290 Shamrock Ln
- 14165 Lindsay Dr
- 3500 Westwood Dr
- Lt7-8 Lucille Ln
- 4465 Pilgrim Rd
- 4685 Pilgrim Rd
- 4602 N 118th St
- N52W14491 Aryshire Ct
- Lt2 Capitol Dr
- 4460 N 158th St
- 3285 Old Lantern Dr
- 15620 Vernon Dr
- 13660 W Burleigh Rd
- Lt0 Pilgrim Rd
- 15935 Hill Ct
- 12850 W Hampton Ave
- 4681 N 125th St
- 4681 N 125th St
- 4685 N 150th St
- 3115 Lilly Rd
- 4665 N 159th St
- N54W14536 Thornhill Dr
- 13275 W Burleigh Rd
- 5101-5137 N Lovers Lane Rd
- 5100-5114 N Lovers Lane Rd
- 3325-3375 Foundry Way
- 5166 N Lovers Lane Rd
- 5274 N Lovers Lane Rd
- 11221 Synergy Dr
- 4115 Eldorado Ct
- 11221 Synergy Dr Unit A-355.1412602
- 11221 Synergy Dr Unit A-369.1412600
- 11221 Synergy Dr Unit B-533.1412603
- 11221 Synergy Dr Unit A-586.1412598
- 11221 Synergy Dr Unit B-244.1412599

