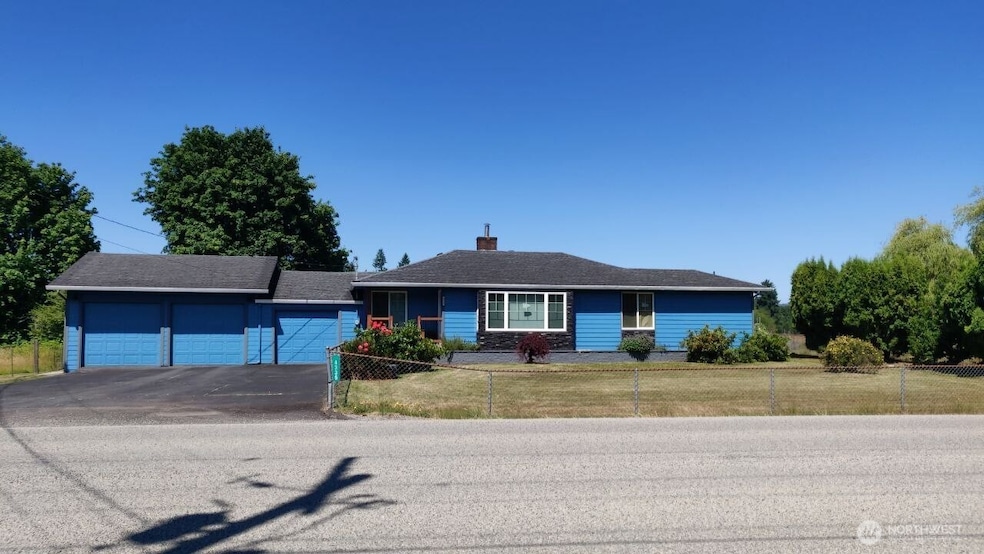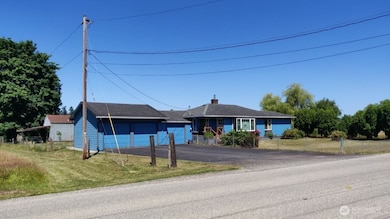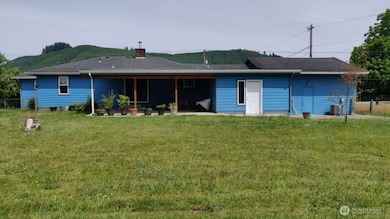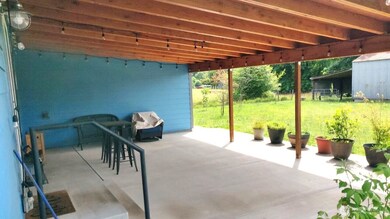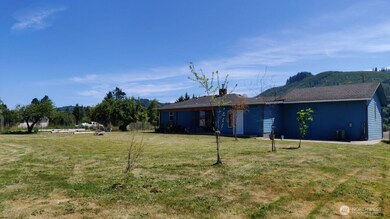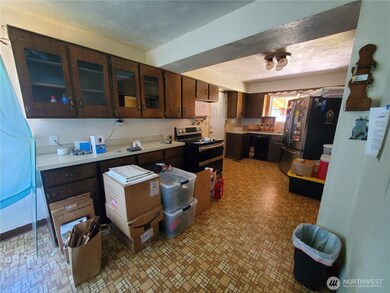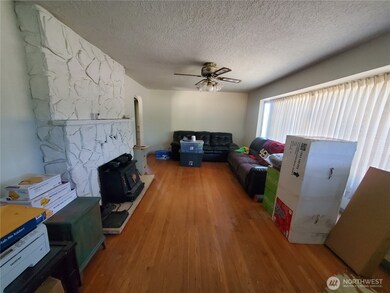Estimated payment $2,681/month
Highlights
- Barn
- Fruit Trees
- Deck
- RV Access or Parking
- Mountain View
- Wood Flooring
About This Home
Pleasant Hill gem on 1.82 acres. 10.34 adjoining acres also for sale. Main house 1162sf. Major exterior remodel in 2020 includes brand new siding, paint, stonework, doors & windows, gutters, pump house & extensive concrete work including large covered outdoor patio & walkway. Roof & electric panel replaced in 2018. New septic drain field in 2019. Interior ready for your finishing touches! 4 RV hookups, fruit trees, garden area, mountain views & massive open barn on property! Fully Detached 612sf ADU tiny home has open living area & kitchen, 2 bonus rooms, 2 bathrooms with stand-up showers & extensive custom reclaimed woodwork. Wired for home theater system. Ductless AC/Heat and water system in ADU.
Source: Northwest Multiple Listing Service (NWMLS)
MLS#: 2406040
Home Details
Home Type
- Single Family
Est. Annual Taxes
- $3,646
Year Built
- Built in 1950
Lot Details
- 1.82 Acre Lot
- East Facing Home
- Partially Fenced Property
- Level Lot
- Fruit Trees
- Garden
Parking
- 3 Car Attached Garage
- RV Access or Parking
Property Views
- Mountain
- Territorial
Home Design
- Poured Concrete
- Composition Roof
- Wood Siding
- Stone Siding
- Cement Board or Planked
- Stone
Interior Spaces
- 1,778 Sq Ft Home
- 1-Story Property
- Wood Burning Fireplace
Kitchen
- Stove
- Microwave
- Dishwasher
Flooring
- Wood
- Laminate
Bedrooms and Bathrooms
- 4 Main Level Bedrooms
- Bathroom on Main Level
Outdoor Features
- Deck
- Patio
Utilities
- Ductless Heating Or Cooling System
- Forced Air Heating System
- Heat Pump System
- Well
- Septic Tank
- High Speed Internet
- Cable TV Available
Additional Features
- ADU includes 2 Bathrooms
- Barn
Community Details
- No Home Owners Association
- Pleasant Hill Subdivision
Listing and Financial Details
- Down Payment Assistance Available
- Visit Down Payment Resource Website
- Assessor Parcel Number 63190
Map
Home Values in the Area
Average Home Value in this Area
Tax History
| Year | Tax Paid | Tax Assessment Tax Assessment Total Assessment is a certain percentage of the fair market value that is determined by local assessors to be the total taxable value of land and additions on the property. | Land | Improvement |
|---|---|---|---|---|
| 2024 | $3,646 | $368,220 | $16,280 | $351,940 |
| 2023 | $3,967 | $358,780 | $16,280 | $342,500 |
| 2022 | $3,143 | $406,610 | $60,740 | $345,870 |
| 2021 | $2,324 | $290,520 | $53,280 | $237,240 |
| 2020 | $2,088 | $200,830 | $48,000 | $152,830 |
| 2019 | $1,768 | $182,899 | $48,000 | $134,899 |
| 2018 | $1,926 | $148,670 | $48,000 | $100,670 |
| 2017 | $333 | $148,670 | $48,000 | $100,670 |
| 2016 | $294 | $143,800 | $17,910 | $125,890 |
| 2015 | $314 | $132,320 | $17,910 | $114,410 |
| 2013 | -- | $109,460 | $15,650 | $93,810 |
Property History
| Date | Event | Price | List to Sale | Price per Sq Ft | Prior Sale |
|---|---|---|---|---|---|
| 09/20/2025 09/20/25 | Pending | -- | -- | -- | |
| 09/18/2025 09/18/25 | Price Changed | $450,000 | -5.3% | $253 / Sq Ft | |
| 08/18/2025 08/18/25 | Price Changed | $474,950 | -4.8% | $267 / Sq Ft | |
| 07/11/2025 07/11/25 | For Sale | $499,000 | +108.0% | $281 / Sq Ft | |
| 04/23/2019 04/23/19 | Sold | $239,900 | 0.0% | $206 / Sq Ft | View Prior Sale |
| 03/25/2019 03/25/19 | Pending | -- | -- | -- | |
| 03/22/2019 03/22/19 | Price Changed | $239,900 | -31.5% | $206 / Sq Ft | |
| 12/21/2018 12/21/18 | For Sale | $350,000 | +45.9% | $301 / Sq Ft | |
| 12/21/2018 12/21/18 | Off Market | $239,900 | -- | -- | |
| 12/20/2018 12/20/18 | Price Changed | $350,000 | +25.0% | $301 / Sq Ft | |
| 09/27/2018 09/27/18 | For Sale | $279,900 | 0.0% | $241 / Sq Ft | |
| 09/26/2018 09/26/18 | Pending | -- | -- | -- | |
| 09/17/2018 09/17/18 | For Sale | $279,900 | -- | $241 / Sq Ft |
Purchase History
| Date | Type | Sale Price | Title Company |
|---|---|---|---|
| Warranty Deed | $345,000 | Cascade Ttl Co Of Cowlitz Cn |
Mortgage History
| Date | Status | Loan Amount | Loan Type |
|---|---|---|---|
| Open | $334,650 | New Conventional |
Source: Northwest Multiple Listing Service (NWMLS)
MLS Number: 2406040
APN: 6-3190
- 4339 Pleasant Hill Rd
- 4630 Pleasant Hill Rd
- 152 Sakari Ln
- 2601 Westside Hwy
- 0 Nob Ln
- 3600 Pleasant Hill Rd
- 212 McGeary Rd
- 724 Ostrander Rd
- 1965 Westside Hwy Unit 74
- 1965 Westside Hwy Unit 96
- 1965 Westside Hwy Unit 19
- 196 Ostrander Rd
- 201 Ponderosa Dr
- 171 Lenora Ln
- 217 Red Row Rd
- 113 Cimarron Dr
- 178 Decatur Dr
- 3820 Westside Hwy
- 132 Penny Ln
- 536 Rainbow Way
