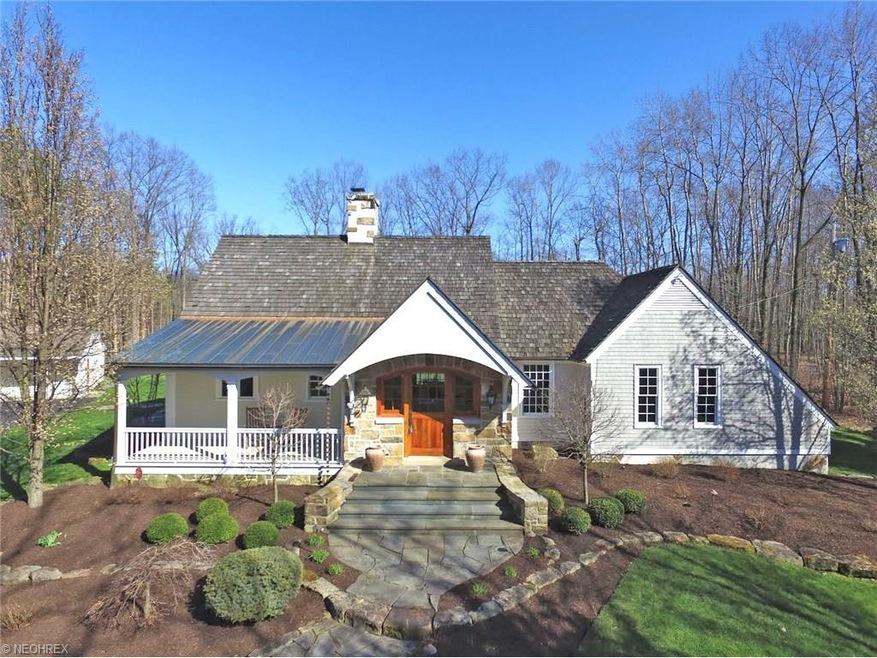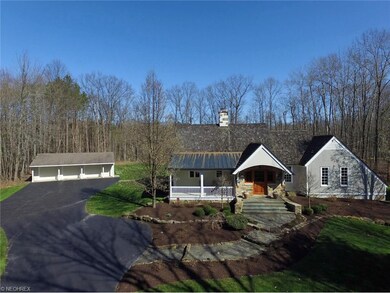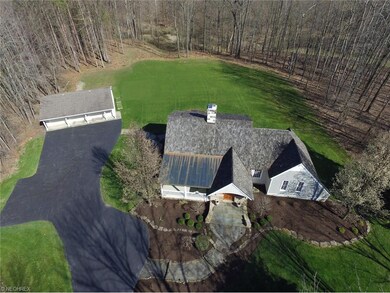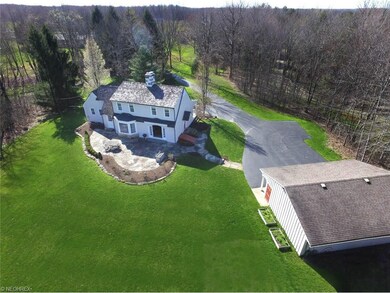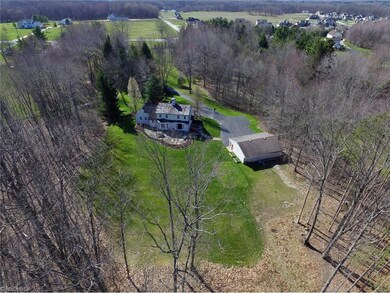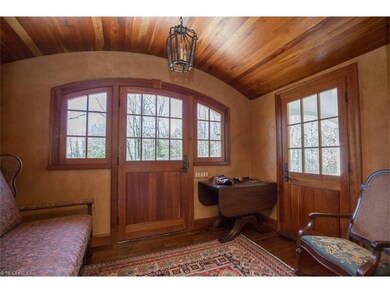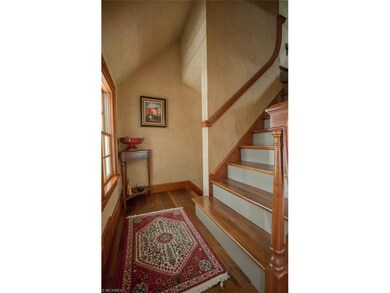
4335 S Turner Rd Canfield, OH 44406
Highlights
- Cape Cod Architecture
- Deck
- 2 Fireplaces
- Canfield Village Middle School Rated A
- Wooded Lot
- 3 Car Detached Garage
About This Home
As of July 2021Totally remodeled in 2002 by contractor Jim Dunlap and Architect Tony Paskovich. This home has been transformed into a beautiful European stone and cedar Chateau. Features foyer entry with cherry arched wood door and antique glass windows with walnut flooring. The Great room has gorgeous sandstone fireplace, bay window and all cherry wood work with black walnut flooring. Huge eat in kitchen with stainless appliances, barn beamed ceiling, walnut floors and French doors out to a 40x21 stone patio. There is also 2 bedrooms, 1 full bath and laundry on the first floor. Walk up the split cherry staircase to the 2nd floor with walnut flooring and enter the large master suite with crown moldings, wood burning fireplace and huge walk in closet. The master bath has travertine tile and an all glass shower. The 2nd floor office has built-ins and walnut flooring. The doors all have Rocky Mountain hardware plus all copper gutter and downspouts. Basement is finished with 2 rec rooms and steps going outside with Dorthy doors. The Exterior features a 3 1/2 car detached garage and 7.5 wooded acres.
Last Agent to Sell the Property
Mayo & Associates, Inc. License #357786 Listed on: 04/04/2016
Home Details
Home Type
- Single Family
Est. Annual Taxes
- $4,132
Year Built
- Built in 1977
Lot Details
- 7.5 Acre Lot
- Lot Dimensions are 200x1700
- Wooded Lot
Home Design
- Cape Cod Architecture
- Shake Roof
- Stone Siding
- Cedar
Interior Spaces
- 2,134 Sq Ft Home
- 1.5-Story Property
- 2 Fireplaces
- Finished Basement
- Basement Fills Entire Space Under The House
- Home Security System
Kitchen
- Range
- Dishwasher
- Disposal
Bedrooms and Bathrooms
- 3 Bedrooms
Parking
- 3 Car Detached Garage
- Garage Door Opener
Outdoor Features
- Deck
- Patio
Utilities
- Forced Air Heating and Cooling System
- Heating System Uses Gas
- Well
- Water Softener
Community Details
- Canfield Township Div 04 Community
Listing and Financial Details
- Assessor Parcel Number 26-002-0-018.01-0
Ownership History
Purchase Details
Home Financials for this Owner
Home Financials are based on the most recent Mortgage that was taken out on this home.Purchase Details
Similar Homes in Canfield, OH
Home Values in the Area
Average Home Value in this Area
Purchase History
| Date | Type | Sale Price | Title Company |
|---|---|---|---|
| Warranty Deed | $505,000 | None Available | |
| Deed | $132,500 | -- |
Mortgage History
| Date | Status | Loan Amount | Loan Type |
|---|---|---|---|
| Open | $404,000 | New Conventional | |
| Previous Owner | $90,000 | Future Advance Clause Open End Mortgage | |
| Previous Owner | $30,000 | Credit Line Revolving | |
| Previous Owner | $240,000 | New Conventional | |
| Previous Owner | $56,000 | Stand Alone Second | |
| Previous Owner | $269,000 | Unknown | |
| Previous Owner | $94,738 | Unknown | |
| Previous Owner | $240,000 | Unknown | |
| Previous Owner | $45,000 | Stand Alone Second | |
| Previous Owner | $233,750 | Unknown | |
| Previous Owner | $169,000 | Unknown |
Property History
| Date | Event | Price | Change | Sq Ft Price |
|---|---|---|---|---|
| 07/23/2021 07/23/21 | Sold | $505,000 | -3.8% | $178 / Sq Ft |
| 06/14/2021 06/14/21 | Pending | -- | -- | -- |
| 06/11/2021 06/11/21 | For Sale | $525,000 | +50.5% | $185 / Sq Ft |
| 10/24/2016 10/24/16 | Sold | $348,800 | -12.8% | $163 / Sq Ft |
| 10/08/2016 10/08/16 | Pending | -- | -- | -- |
| 04/04/2016 04/04/16 | For Sale | $399,900 | -- | $187 / Sq Ft |
Tax History Compared to Growth
Tax History
| Year | Tax Paid | Tax Assessment Tax Assessment Total Assessment is a certain percentage of the fair market value that is determined by local assessors to be the total taxable value of land and additions on the property. | Land | Improvement |
|---|---|---|---|---|
| 2024 | $5,669 | $138,650 | $31,540 | $107,110 |
| 2023 | $5,616 | $138,650 | $31,540 | $107,110 |
| 2022 | $5,623 | $110,850 | $28,390 | $82,460 |
| 2021 | $5,448 | $110,850 | $28,390 | $82,460 |
| 2020 | $5,472 | $110,850 | $28,390 | $82,460 |
| 2019 | $5,549 | $100,720 | $28,390 | $72,330 |
| 2018 | $5,158 | $100,720 | $28,390 | $72,330 |
| 2017 | $4,689 | $97,640 | $28,390 | $69,250 |
| 2016 | $4,224 | $76,000 | $31,480 | $44,520 |
| 2015 | $4,132 | $76,000 | $31,480 | $44,520 |
| 2014 | $4,149 | $76,000 | $31,480 | $44,520 |
| 2013 | $4,000 | $76,000 | $31,480 | $44,520 |
Agents Affiliated with this Home
-

Seller's Agent in 2021
Kate Oesch
Keller Williams Chervenic Rlty
(330) 507-3528
443 Total Sales
-

Buyer's Agent in 2021
Sally Demidovich
More Options Realty, LLC
(330) 565-0474
89 Total Sales
-

Seller's Agent in 2016
Bob Roberts
Mayo & Associates, Inc.
(330) 770-1791
148 Total Sales
Map
Source: MLS Now
MLS Number: 3795790
APN: 26-002-0-018.01-0
- 4290 Nicolina Way
- 4053 Thats Life Ln
- 3661 Meander Reserve Cir
- 8148 Gibson Rd
- 3700 Meander Reserve Cir
- 3570 Meander Reserve Cir
- 3510 Meander Reserve Cir
- 3189 Meanderwood Dr
- 3137 Meanderwood Dr
- 0 Grayson Dr
- 0 Lake Wobegon Dr Unit 5104965
- 0 Lake Wobegon Dr Unit 5104960
- 0 Lake Wobegon Dr Unit 5104948
- 0 Lake Wobegon Dr Unit 5104946
- 3013 Whispering Pines Dr
- 73 Lake Wobegon Dr
- 191 Saybrook Dr
- 504 Shadydale Dr Unit 504
- 5735 Herbert Rd
- 127 Timber Run Dr
