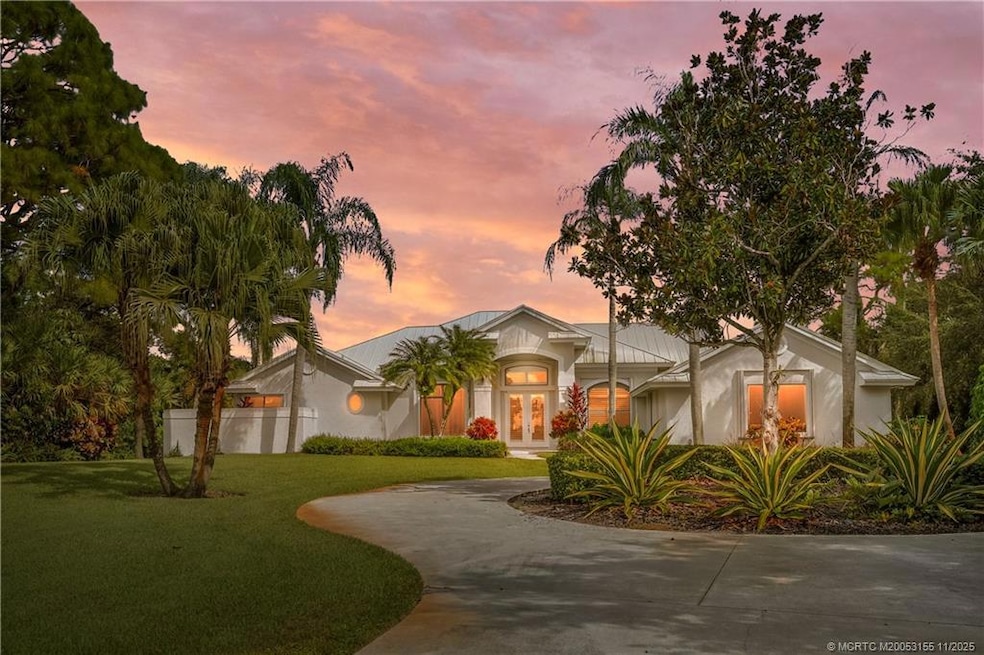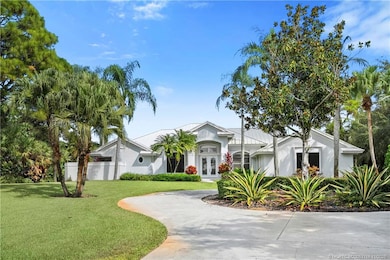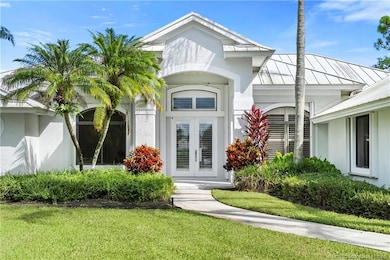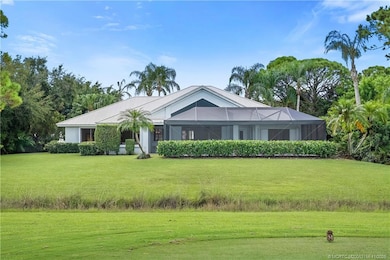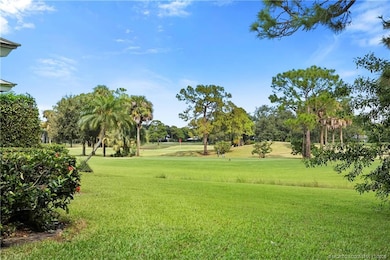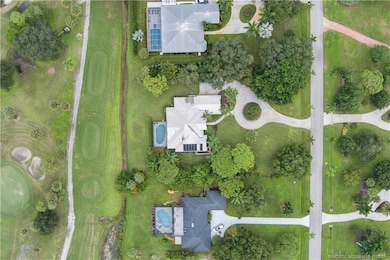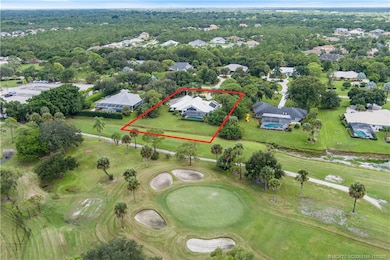4335 SW Bimini Cir S Palm City, FL 34990
Estimated payment $7,494/month
Highlights
- Golf Course Community
- Screened Pool
- Golf Course View
- Bessey Creek Elementary School Rated A-
- Gated with Attendant
- 1 Acre Lot
About This Home
Beautifully updated 4BR/3.5BA CBS home on 1 acre in the gated community of Evergreen with quiet streets, mature landscaping, and golf course views. Enjoy soaring 17’ ceilings in the great room with a marble-accent fireplace and abundant natural light. The chef’s kitchen features a 48” gas range, quartz island, custom 54” cabinetry, and newer stainless appliances. Split layout provides privacy, with a spacious primary suite offering a tray ceiling, walk-in closets, and a flex room ideal for office, gym, or reading room. Spa-like bath with freestanding tub, tiled shower, and dual vanities. Screened pool resurfaced in 2022 with picture-window screen for unobstructed golf views, plus outdoor shower and updated cabana bath. Newer luxury vinyl flooring, 2022 air conditioners and water heater. Three-car garage and circular driveway. Low HOA; golf membership optional. Close to shopping and dining. With A rated Martin County Schools. Come enjoy the Florida Lifestyle.
Listing Agent
One Sotheby's International Realty Brokerage Phone: 561-870-7026 License #3408327 Listed on: 11/22/2025
Home Details
Home Type
- Single Family
Est. Annual Taxes
- $6,517
Year Built
- Built in 1993
Lot Details
- 1 Acre Lot
- South Facing Home
- Sprinkler System
HOA Fees
- $297 Monthly HOA Fees
Home Design
- Traditional Architecture
- Metal Roof
- Concrete Siding
- Block Exterior
Interior Spaces
- 2,981 Sq Ft Home
- 1-Story Property
- Bar
- Cathedral Ceiling
- Decorative Fireplace
- Formal Dining Room
- Screened Porch
- Golf Course Views
- Hurricane or Storm Shutters
Kitchen
- Eat-In Kitchen
- Gas Range
- Microwave
- Dishwasher
- Kitchen Island
Flooring
- Laminate
- Tile
Bedrooms and Bathrooms
- 4 Bedrooms
- Split Bedroom Floorplan
- Walk-In Closet
- Bidet
- Dual Sinks
- Freestanding Bathtub
- Bathtub
- Separate Shower
Laundry
- Dryer
- Washer
Parking
- 3 Car Attached Garage
- Garage Door Opener
Pool
- Screened Pool
- In Ground Pool
- Gunite Pool
- Outdoor Shower
Outdoor Features
- Patio
Utilities
- Central Heating and Cooling System
- Well
- Septic Tank
- Cable TV Available
Community Details
Overview
- Association fees include management, common areas, cable TV, security
Recreation
- Golf Course Community
Additional Features
- Clubhouse
- Gated with Attendant
Map
Home Values in the Area
Average Home Value in this Area
Tax History
| Year | Tax Paid | Tax Assessment Tax Assessment Total Assessment is a certain percentage of the fair market value that is determined by local assessors to be the total taxable value of land and additions on the property. | Land | Improvement |
|---|---|---|---|---|
| 2025 | $6,788 | $444,800 | -- | -- |
| 2024 | $6,529 | $432,265 | -- | -- |
| 2023 | $6,529 | $411,850 | $0 | $0 |
| 2022 | $9,346 | $487,806 | $0 | $0 |
| 2021 | $8,065 | $443,460 | $170,000 | $273,460 |
| 2020 | $5,622 | $344,838 | $0 | $0 |
| 2019 | $5,554 | $337,085 | $0 | $0 |
| 2018 | $5,414 | $330,800 | $0 | $0 |
| 2017 | $4,791 | $323,996 | $0 | $0 |
| 2016 | $5,021 | $317,332 | $0 | $0 |
| 2015 | -- | $328,550 | $125,000 | $203,550 |
| 2014 | -- | $279,369 | $0 | $0 |
Property History
| Date | Event | Price | List to Sale | Price per Sq Ft | Prior Sale |
|---|---|---|---|---|---|
| 11/22/2025 11/22/25 | For Sale | $1,260,000 | +5.0% | $423 / Sq Ft | |
| 10/12/2022 10/12/22 | Sold | $1,200,000 | -4.0% | $395 / Sq Ft | View Prior Sale |
| 08/25/2022 08/25/22 | For Sale | $1,250,000 | +78.3% | $412 / Sq Ft | |
| 04/14/2022 04/14/22 | Sold | $701,000 | +21.9% | $235 / Sq Ft | View Prior Sale |
| 03/15/2022 03/15/22 | For Sale | $575,000 | +60.6% | $193 / Sq Ft | |
| 12/12/2014 12/12/14 | Sold | $358,000 | -7.0% | $120 / Sq Ft | View Prior Sale |
| 11/12/2014 11/12/14 | Pending | -- | -- | -- | |
| 10/02/2014 10/02/14 | For Sale | $385,000 | -- | $129 / Sq Ft |
Purchase History
| Date | Type | Sale Price | Title Company |
|---|---|---|---|
| Warranty Deed | $1,200,000 | -- | |
| Warranty Deed | $358,000 | Patch Reef Title Company Inc | |
| Interfamily Deed Transfer | -- | First American Title Ins Co | |
| Warranty Deed | $150,000 | None Available | |
| Warranty Deed | $620,000 | First American Title Ins Co | |
| Warranty Deed | $392,000 | -- |
Mortgage History
| Date | Status | Loan Amount | Loan Type |
|---|---|---|---|
| Previous Owner | $318,300 | Purchase Money Mortgage | |
| Previous Owner | $320,000 | Fannie Mae Freddie Mac | |
| Previous Owner | $300,600 | No Value Available |
Source: Martin County REALTORS® of the Treasure Coast
MLS Number: M20053155
APN: 01-38-40-007-000-00320-0
- 460 SW Sea Green St
- 4372 SW Bimini Cir N
- 749 SW Sea Green St
- 724 SW Sea Green St
- 4674 SW Bermuda Way
- 4704 SW Bermuda Way
- 4857 SW Sensation St
- 964 SW Canoe Creek Terrace
- 4864 SW Sand Ave
- 579 SE Villandry Way
- 845 SW Habitat Ln
- 4884 SW Gossamer Cir
- 868 SW Habitat Ln
- 519 SE Villandry Way
- 534 SE Crathes St
- 3756 SW Bimini Cir S
- 719 SE Boboli Way
- 739 SE Villandry Way
- 4540 SW Scrub Pine Terrace
- 4644 SW Gossamer Cir
- 739 SE Villandry Way
- 758 SE Courances Dr
- 833 SE Courances Dr
- 13885 SE Riversway St
- 402 SE Crossoak Ln
- 538 SE Rivergrass St
- 655 SE Lake Falls St
- 90 SE Collins Ln
- 551 Rivergrass St
- 553 SE Rivergrass St
- 830 SE Grovebush Ln
- 235 SE Woodbark St
- 600 SE Fascino Cir
- 569 SE Fascino Cir
- 164 SE Santa Gardenia
- 13456 Harbour Ridge Blvd Unit 4A
- 13468 Harbour Ridge Blvd Unit 2A
- 2284 SW Spoonbill Dr
- 2343 SW Spoonbill Dr
- 2385 SW Creekside Dr
