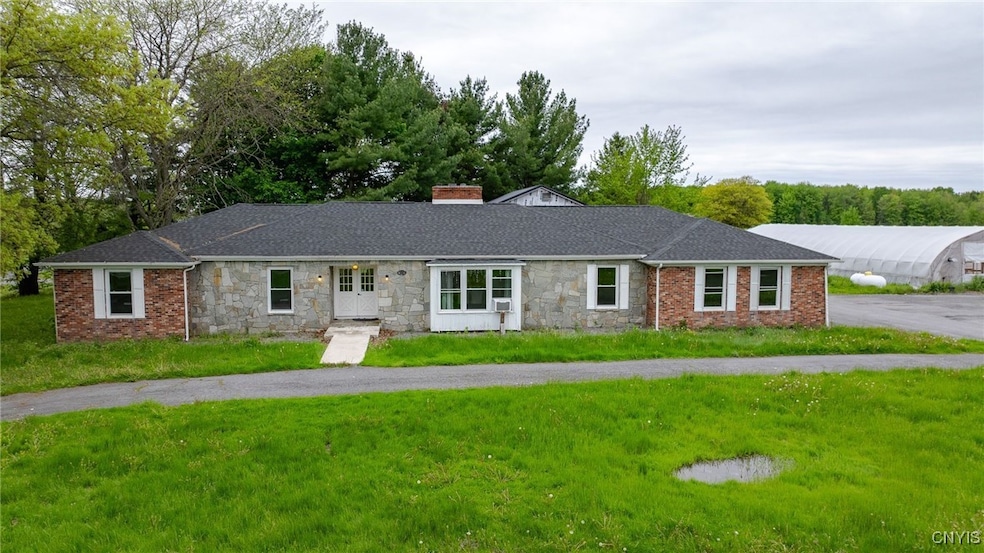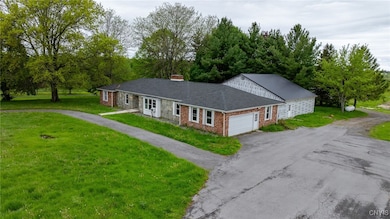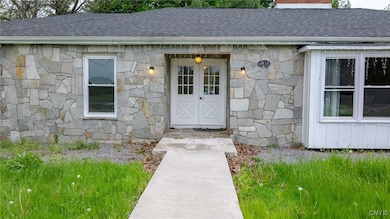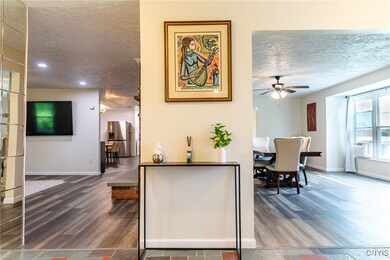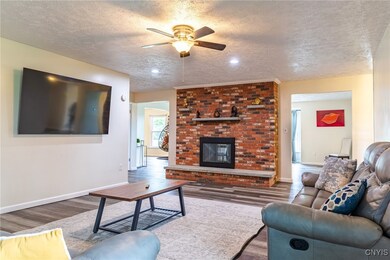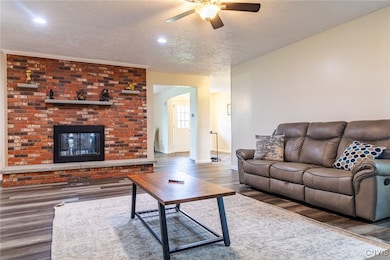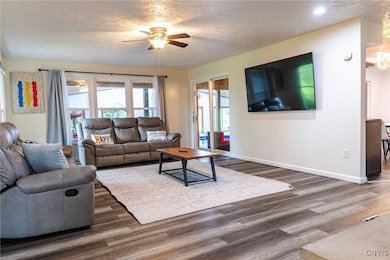4335 Us Route 11 Pulaski, NY 13142
Estimated payment $3,417/month
Highlights
- Private Pool
- Main Floor Bedroom
- Separate Formal Living Room
- Primary Bedroom Suite
- 1 Fireplace
- Solid Surface Countertops
About This Home
Spacious ranch home with over 2,700 Sq Ft of serene living. Step into the comfort and simplicity of single-level living with this beautifully updated 5-bedroom, 2.5-bath brick ranch. Located just minutes from historic Pulaski—renowned for world-class salmon fishing—this home offers the perfect blend of country charm and modern amenities. The expansive floor plan features a generous living room, complete with a cozy fireplace, an updated kitchen with solid surface countertops, and large bedrooms. Each bathroom has been thoughtfully renovated with elegant finishes. A full, unfinished basement offers the potential for additional living space, recreation, or storage. Step outside and enjoy your private oasis year-round with a pool and patio. Come see what this wonderful gem has to offer!
Home Details
Home Type
- Single Family
Est. Annual Taxes
- $6,603
Year Built
- Built in 1968
Lot Details
- 1.03 Acre Lot
- Lot Dimensions are 200x198
- Partially Fenced Property
- Rectangular Lot
Parking
- 2 Car Attached Garage
- Driveway
Home Design
- Brick Exterior Construction
- Block Foundation
- Stone
Interior Spaces
- 2,716 Sq Ft Home
- 1-Story Property
- 1 Fireplace
- Sliding Doors
- Separate Formal Living Room
- Formal Dining Room
- Ceramic Tile Flooring
Kitchen
- Eat-In Kitchen
- Electric Oven
- Electric Range
- Microwave
- Dishwasher
- Kitchen Island
- Solid Surface Countertops
Bedrooms and Bathrooms
- 5 Main Level Bedrooms
- Primary Bedroom Suite
Laundry
- Laundry Room
- Laundry on main level
Basement
- Walk-Out Basement
- Basement Fills Entire Space Under The House
- Walk-Up Access
- Exterior Basement Entry
- Sump Pump
Pool
- Private Pool
Utilities
- Forced Air Heating System
- Heating System Uses Propane
- PEX Plumbing
- Electric Water Heater
- Septic Tank
Listing and Financial Details
- Assessor Parcel Number 355089-085-000-0003-002-010-0000
Map
Home Values in the Area
Average Home Value in this Area
Tax History
| Year | Tax Paid | Tax Assessment Tax Assessment Total Assessment is a certain percentage of the fair market value that is determined by local assessors to be the total taxable value of land and additions on the property. | Land | Improvement |
|---|---|---|---|---|
| 2024 | $6,242 | $141,075 | $15,312 | $125,763 |
| 2023 | $5,166 | $117,711 | $15,312 | $102,399 |
| 2022 | $5,241 | $117,711 | $15,312 | $102,399 |
| 2021 | $5,219 | $117,711 | $15,312 | $102,399 |
| 2020 | $5,293 | $117,711 | $15,312 | $102,399 |
| 2018 | $5,222 | $117,711 | $15,312 | $102,399 |
| 2017 | $7,770 | $195,800 | $15,100 | $180,700 |
| 2016 | $11,899 | $195,800 | $15,100 | $180,700 |
Property History
| Date | Event | Price | List to Sale | Price per Sq Ft | Prior Sale |
|---|---|---|---|---|---|
| 05/27/2025 05/27/25 | For Sale | $545,000 | +701.5% | $201 / Sq Ft | |
| 12/31/2018 12/31/18 | Sold | $68,000 | -31.3% | $25 / Sq Ft | View Prior Sale |
| 11/09/2018 11/09/18 | Pending | -- | -- | -- | |
| 10/02/2018 10/02/18 | Price Changed | $99,000 | -20.8% | $36 / Sq Ft | |
| 08/22/2018 08/22/18 | For Sale | $125,000 | +83.8% | $46 / Sq Ft | |
| 08/18/2018 08/18/18 | Off Market | $68,000 | -- | -- | |
| 02/13/2018 02/13/18 | For Sale | $125,000 | -- | $46 / Sq Ft |
Purchase History
| Date | Type | Sale Price | Title Company |
|---|---|---|---|
| Warranty Deed | $200,000 | None Available | |
| Deed | -- | -- |
Source: Central New York Information Services
MLS Number: S1609031
APN: 355089-085-000-0003-002-001-0000
- 4363 U S 11
- 4363 Us Route 11
- 4248 U S 11
- 351 Halsey Rd
- 1717 County Route 41
- 0 Halsey Rd
- LOT 63 E Lamb Rd
- 16-18 E Lamb Rd Unit 16
- 68 W Wood Rd
- 0 Tinker Tavern Rd-Co Rt 28 Rd Unit S1612468
- 0 Rome Rd
- 3796 Route 13
- 3796 State Route 13
- 642 Towne Rd
- 4731 Salina St
- 4737 Salina St
- 0 State Route 13 Unit 23013859
- 00 New York 13
- 4750 Salina St
- 28 Coho St
- 19-20 Scotch Grove Rd Unit 38
- 41 Nolan Dr
- 22 Delano St
- 1034 County Route 48
- 3278 Main St Unit 1
- 25 Zahler Tract
- 3653 County Route 17
- 18 Green Acres Dr Unit A2
- 11 Wall St
- 4618 Hall Rd
- 277 US Route 11
- 265 Us-11
- 190 E Bridge St
- 1119 County Route 37
- 111 E Cayuga St
- 249 E 8th St Unit Lower
- 49 E 9th St Unit 1
- 89-93 E 5th St Unit 93
- 152 E 5th St Unit B
- 56 E 5th St Unit 54
