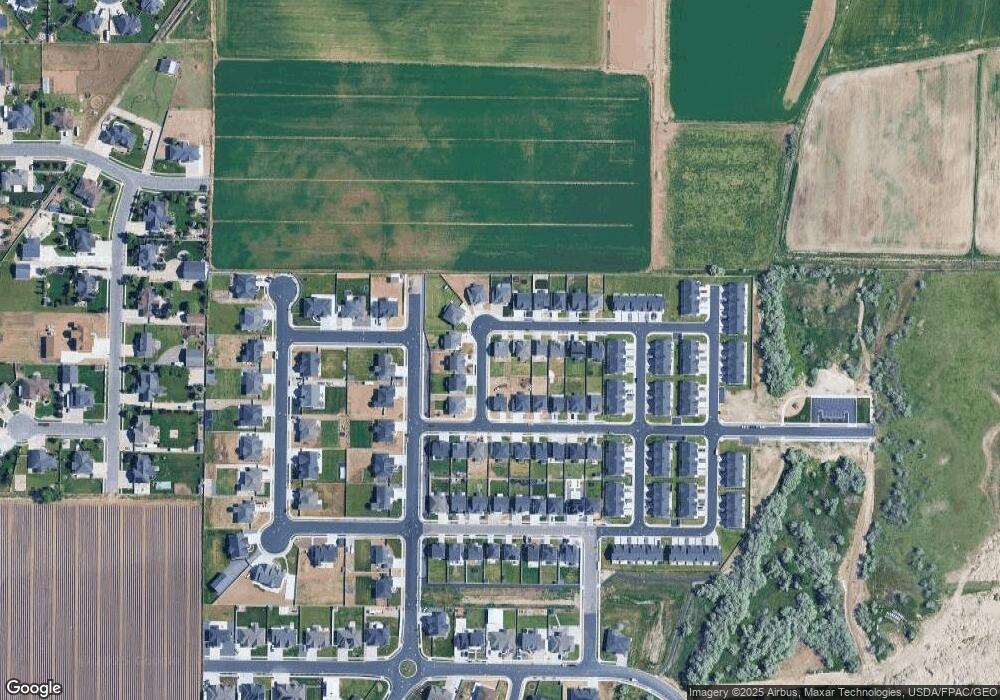4335 W 3490 S West Haven, UT 84401
Estimated Value: $557,000 - $579,115
4
Beds
3
Baths
2,385
Sq Ft
$240/Sq Ft
Est. Value
About This Home
This home is located at 4335 W 3490 S, West Haven, UT 84401 and is currently estimated at $571,529, approximately $239 per square foot. 4335 W 3490 S is a home with nearby schools including Country View School, Rocky Mountain Junior High School, and Fremont High School.
Ownership History
Date
Name
Owned For
Owner Type
Purchase Details
Closed on
May 15, 2024
Sold by
Nelson Colton
Bought by
Nelson Colton
Current Estimated Value
Home Financials for this Owner
Home Financials are based on the most recent Mortgage that was taken out on this home.
Original Mortgage
$317,500
Outstanding Balance
$312,997
Interest Rate
6.82%
Mortgage Type
New Conventional
Estimated Equity
$258,532
Purchase Details
Closed on
May 18, 2023
Sold by
Nilson Homes
Bought by
Nelson Colton
Home Financials for this Owner
Home Financials are based on the most recent Mortgage that was taken out on this home.
Original Mortgage
$290,000
Interest Rate
6.28%
Mortgage Type
New Conventional
Create a Home Valuation Report for This Property
The Home Valuation Report is an in-depth analysis detailing your home's value as well as a comparison with similar homes in the area
Home Values in the Area
Average Home Value in this Area
Purchase History
| Date | Buyer | Sale Price | Title Company |
|---|---|---|---|
| Nelson Colton | -- | Truly Title | |
| Nelson Colton | -- | Stewart Title |
Source: Public Records
Mortgage History
| Date | Status | Borrower | Loan Amount |
|---|---|---|---|
| Open | Nelson Colton | $317,500 | |
| Previous Owner | Nelson Colton | $290,000 |
Source: Public Records
Tax History Compared to Growth
Tax History
| Year | Tax Paid | Tax Assessment Tax Assessment Total Assessment is a certain percentage of the fair market value that is determined by local assessors to be the total taxable value of land and additions on the property. | Land | Improvement |
|---|---|---|---|---|
| 2025 | $2,996 | $515,996 | $171,644 | $344,352 |
| 2024 | $2,824 | $498,000 | $170,990 | $327,010 |
| 2023 | $2,332 | $405,000 | $170,794 | $234,206 |
| 2022 | $0 | $0 | $0 | $0 |
Source: Public Records
Map
Nearby Homes
- 3535 S 4300 W
- 1636 S 4350 W Unit 217
- 1624 S 4350 W Unit 216
- 4381 W 3550 S
- Altamont Plan at Green Farm - Fields
- Charleston Plan at Green Farm - Fields
- 3495 S 4250 W
- 3549 S 4450 W
- 4464 W 3600 S
- 4258 W 3775 S
- 3786 S 4250 W Unit A/ 427
- 3678 S 4625 W Unit 225
- 3795 S 4250 W Unit D
- 3686 S 4625 W Unit 227
- 3690 S 4625 W Unit 228
- 4585 W 3725 S Unit 246
- 4589 W 3725 S Unit 248
- 4622 W 3725 S Unit 231
- 3660 S 4700 W
- 3880 S 4550 W
- 4331 W 3490 S
- 4334 W 3490 S
- 4327 W 3490 S
- 3505 S 4340 W
- 4330 W 3490 S
- 3489 S 4340 W
- 3505 S 4340 W Unit 429
- 4326 W 3490 S
- 4323 W 3490 S
- 3487 S 4340 W
- 3513 S 4340 W Unit 428
- 4336 W 3525 S Unit 445
- 4317 W 3490 S
- 3521 S 4340 W
- 4316 W 3490 S
- 4332 W 3525 S Unit 446
- 4328 W 3525 S Unit 447
- 4311 W 3490 S
- 4310 W 3490 S
- 4333 W 3525 S Unit 422
