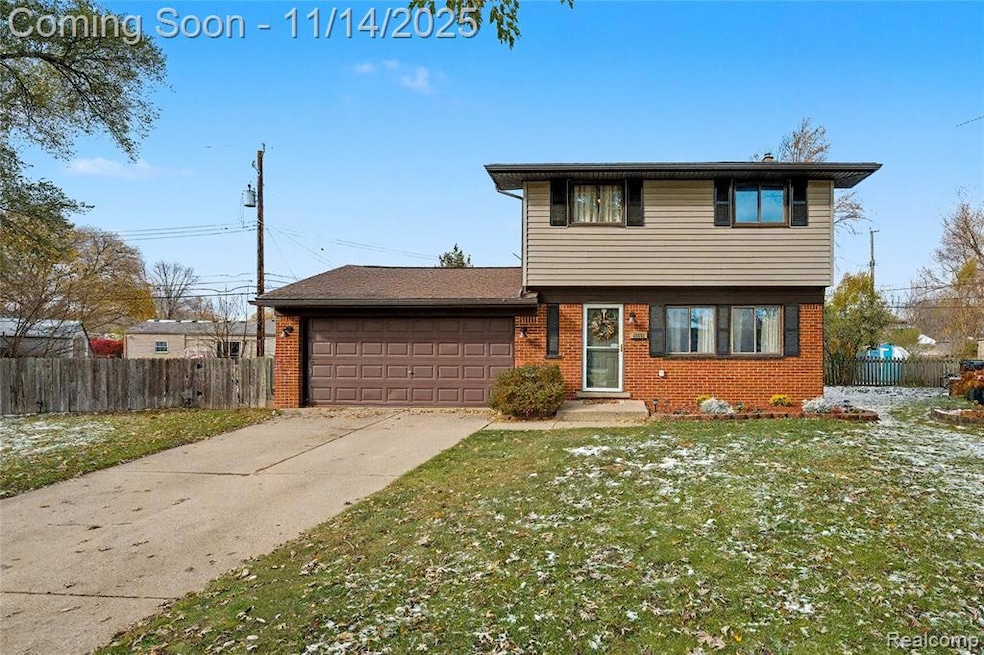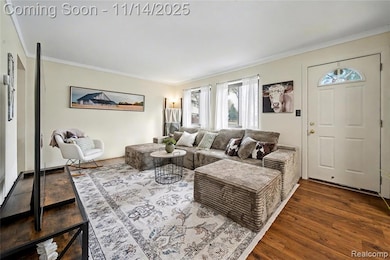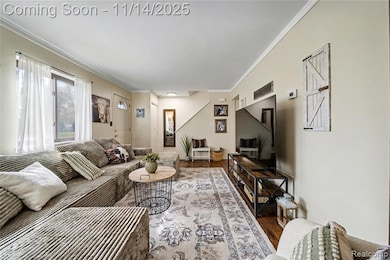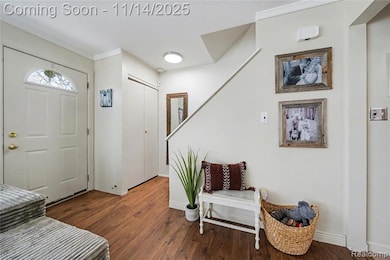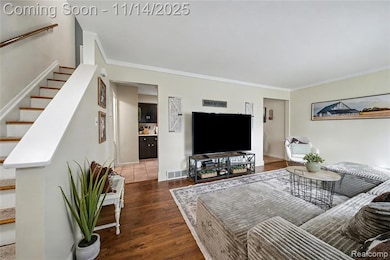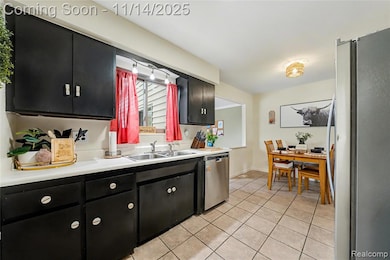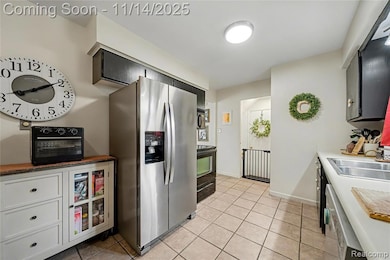43355 Ryer Ct Sterling Heights, MI 48313
Estimated payment $1,885/month
Highlights
- Popular Property
- Colonial Architecture
- No HOA
- Bemis Junior High School Rated A-
- Ground Level Unit
- Cul-De-Sac
About This Home
Beautifully updated in 2024, this 3-bedroom, 1.5-bath colonial is located in the desirable Dresden Village Subdivision. Hardwood floors run throughout the home, providing a warm and timeless feel. The main level features a separate living room and family room with a natural fireplace, an eat-in kitchen, and a convenient half bath. All appliances are included. The finished basement offers additional living or storage space. Outside, enjoy a huge, fenced backyard on a quiet cul-de-sac lot that provides privacy and room to relax. The attached 2.5-car garage offers plenty of space for vehicles and storage. Major updates include the roof in 2015, furnace in 2020, hot water heater in 2018, and air conditioner in 2003. No HOA. This won’t last long. BATAVI.
Listing Agent
Berkshire Hathaway HomeServices Kee Realty Clinton License #6501423737 Listed on: 11/14/2025

Home Details
Home Type
- Single Family
Est. Annual Taxes
- $4,291
Year Built
- Built in 1959 | Remodeled in 2024
Lot Details
- 8,276 Sq Ft Lot
- Lot Dimensions are 75x110
- Cul-De-Sac
- Fenced
Parking
- 2.5 Car Attached Garage
Home Design
- Colonial Architecture
- Brick Exterior Construction
- Poured Concrete
- Asphalt Roof
- Vinyl Construction Material
Interior Spaces
- 1,132 Sq Ft Home
- 2-Story Property
- Ceiling Fan
- Family Room with Fireplace
- Finished Basement
Kitchen
- Free-Standing Electric Range
- Microwave
- Dishwasher
- Disposal
Bedrooms and Bathrooms
- 3 Bedrooms
Laundry
- Dryer
- Washer
Outdoor Features
- Patio
- Shed
Location
- Ground Level Unit
Utilities
- Forced Air Heating and Cooling System
- Heating System Uses Natural Gas
- Natural Gas Water Heater
Community Details
- No Home Owners Association
- Dresden Village Sub Subdivision
Listing and Financial Details
- Assessor Parcel Number 1002303038
Map
Home Values in the Area
Average Home Value in this Area
Tax History
| Year | Tax Paid | Tax Assessment Tax Assessment Total Assessment is a certain percentage of the fair market value that is determined by local assessors to be the total taxable value of land and additions on the property. | Land | Improvement |
|---|---|---|---|---|
| 2025 | $4,438 | $126,100 | $0 | $0 |
| 2024 | $4,059 | $121,600 | $0 | $0 |
| 2023 | $3,832 | $110,000 | $0 | $0 |
| 2022 | $2,677 | $94,700 | $0 | $0 |
| 2021 | $3,129 | $88,600 | $0 | $0 |
| 2020 | $2,473 | $84,700 | $0 | $0 |
| 2019 | $2,954 | $78,200 | $0 | $0 |
| 2018 | $2,858 | $69,700 | $0 | $0 |
| 2017 | $2,671 | $66,000 | $16,200 | $49,800 |
| 2016 | $2,503 | $66,000 | $0 | $0 |
| 2015 | -- | $60,700 | $0 | $0 |
| 2014 | -- | $49,400 | $0 | $0 |
Property History
| Date | Event | Price | List to Sale | Price per Sq Ft | Prior Sale |
|---|---|---|---|---|---|
| 11/14/2025 11/14/25 | For Sale | $289,900 | +26.0% | $256 / Sq Ft | |
| 07/15/2022 07/15/22 | Sold | $230,000 | +2.2% | $203 / Sq Ft | View Prior Sale |
| 06/25/2022 06/25/22 | Pending | -- | -- | -- | |
| 06/22/2022 06/22/22 | For Sale | $225,000 | -- | $199 / Sq Ft |
Purchase History
| Date | Type | Sale Price | Title Company |
|---|---|---|---|
| Warranty Deed | $230,000 | None Listed On Document | |
| Warranty Deed | $90,000 | None Available | |
| Interfamily Deed Transfer | -- | Docu File Inc | |
| Warranty Deed | $163,000 | Lawyers Title Ins | |
| Deed | $99,900 | -- |
Mortgage History
| Date | Status | Loan Amount | Loan Type |
|---|---|---|---|
| Previous Owner | $50,000 | Stand Alone Refi Refinance Of Original Loan |
Source: Realcomp
MLS Number: 20251053607
APN: 10-10-02-303-038
- 11840 Chattman Dr
- 12107 19 Mile Rd
- 43606 Gainsley Dr
- 11835 Lewlund Dr
- 11898 Lewlund Dr
- 11536 Diamond Dr
- 11615 Diehl Dr
- 43752 Goldberg Dr
- 12115 Canal Rd
- 13036 Concord Dr
- 11156 Diamond Dr
- 9001 Hensley Dr
- 12840 19 Mile Rd
- 42811 Wilmington Dr
- 42222 Mac Rae Dr
- 12862 Beechnut Dr
- 8958 Shannon Dr
- 11420 Canal Rd Unit 202
- 42708 Wilmington Dr
- 42153 Mac Rae Dr
- 12017 Burtley Dr
- 11849 Ontario Dr
- 43964 Freeway Dr Unit 68
- 44090 Kings Gate Dr
- 11358 Canal Rd Unit 204
- 12757 De Cook Dr
- 41755 Montroy Dr
- 43225 Polo Cir
- 8395 Riverland Dr
- 13770 White Cap Dr
- 13820 Horseshoe Dr
- 44677 Schoenherr Rd
- 45200 Keding St Unit 104
- 45260 Keding St Unit 102
- 8522 Hampshire Dr
- 43700 Van Dyke Ave
- 42295 Parkside Cir
- 41668 Huntington Dr
- 45797 Utica Park
- 45738 Utica Park Blvd
