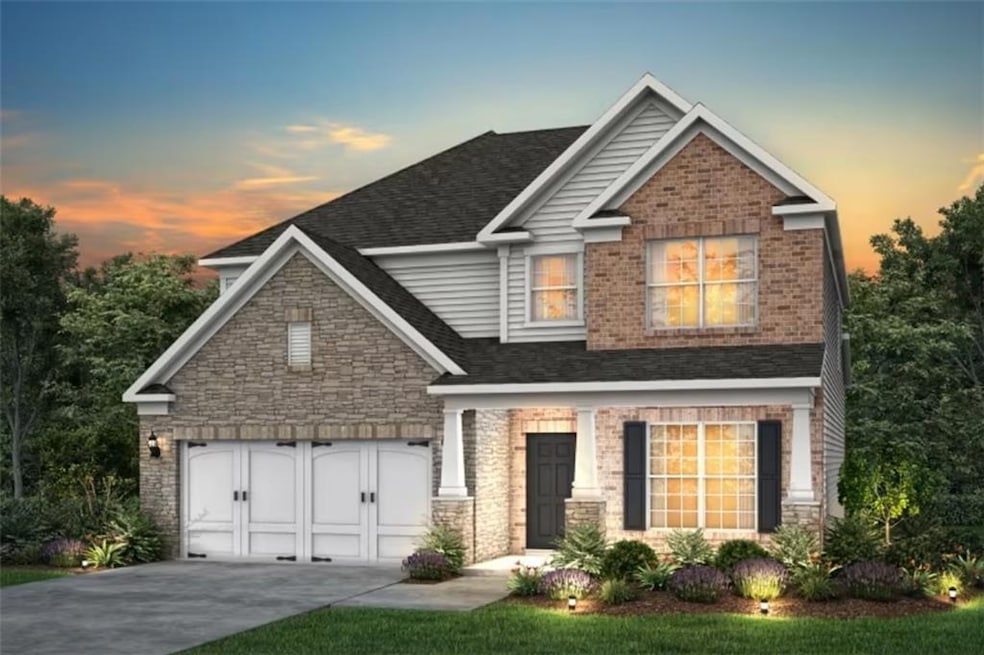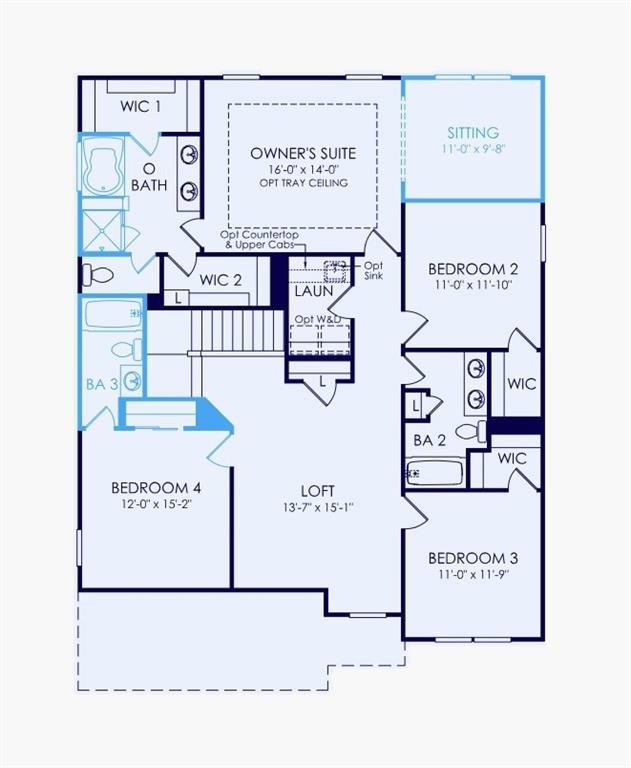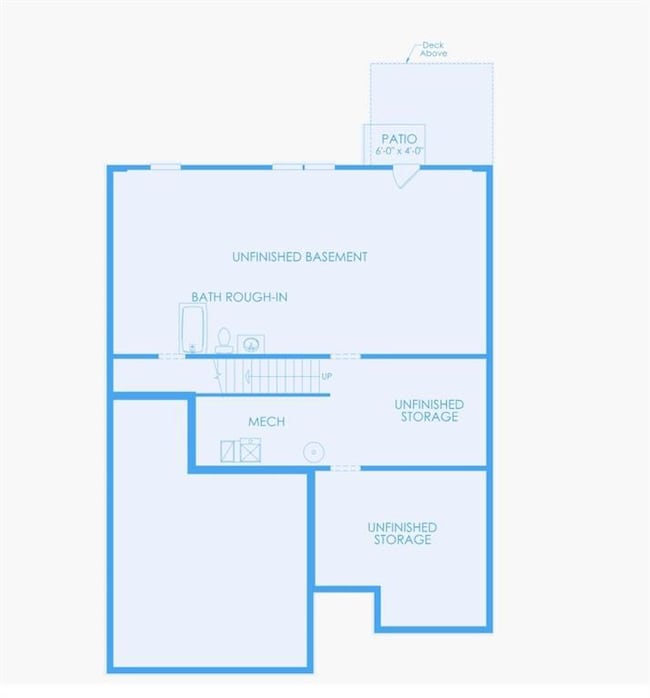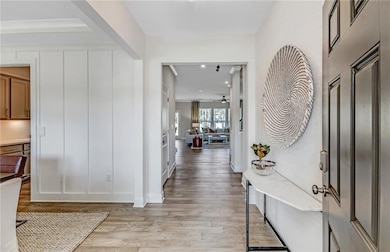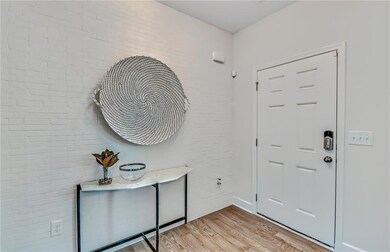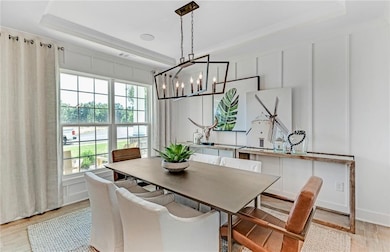4336 Azalea Ridge Way Hoschton, GA 30011
Estimated payment $4,156/month
Highlights
- New Construction
- Sitting Area In Primary Bedroom
- Loft
- Mulberry Elementary School Rated A
- Deck
- Stone Countertops
About This Home
Discover the perfect blend of elegance and functionality in this spacious Continental floor plan with an UNFINISHED BASEMENT featuring 5 bedrooms, 4 baths, and a thoughtfully designed layout. The main level boasts a guest suite with a full bath, ideal for visitors or multi-generational living. A chef-inspired gourmet kitchen showcases beautiful, upgraded cabinetry, quartz countertops, a full tiled backsplash & a striking stainless steel hood vent. A formal dining room, complete with a Butler's pantry, seamlessly connects to the kitchen for added convenience. Upstairs, the luxurious owner’s suite includes a private sitting room, offering a serene retreat and spectacular views!!!! Three additional bedrooms, a versatile loft, and ample storage complete the upper level. This home provides the space, style, and modern amenities perfect for today’s lifestyle.
***PHOTOS NOT OF ACTUAL HOME***
Home Details
Home Type
- Single Family
Year Built
- New Construction
Lot Details
- 7,741 Sq Ft Lot
- Lot Dimensions are 116 x 72
- Property fronts a county road
- Landscaped
- Level Lot
- Back Yard
HOA Fees
- $104 Monthly HOA Fees
Parking
- 2 Car Garage
- Front Facing Garage
- Garage Door Opener
Home Design
- Composition Roof
- Cement Siding
- Brick Front
- HardiePlank Type
Interior Spaces
- 2,986 Sq Ft Home
- 2-Story Property
- Gas Log Fireplace
- Electric Fireplace
- Double Pane Windows
- Family Room
- Formal Dining Room
- Loft
- Pull Down Stairs to Attic
- Carbon Monoxide Detectors
Kitchen
- Open to Family Room
- Eat-In Kitchen
- Walk-In Pantry
- Butlers Pantry
- Electric Oven
- Gas Cooktop
- Range Hood
- Microwave
- Dishwasher
- Kitchen Island
- Stone Countertops
- White Kitchen Cabinets
- Disposal
Flooring
- Carpet
- Tile
Bedrooms and Bathrooms
- Sitting Area In Primary Bedroom
- Split Bedroom Floorplan
- Separate Shower in Primary Bathroom
- Soaking Tub
Laundry
- Laundry Room
- Laundry on upper level
- Electric Dryer Hookup
Unfinished Basement
- Walk-Out Basement
- Exterior Basement Entry
- Stubbed For A Bathroom
- Natural lighting in basement
Outdoor Features
- Deck
Schools
- Mulberry Elementary School
- Dacula Middle School
- Dacula High School
Utilities
- Central Heating and Cooling System
- Underground Utilities
- 220 Volts
- 110 Volts
- Cable TV Available
Community Details
- $1,250 Initiation Fee
- Mrg Community Assoc Mgmt Association
- Sierra Creek Subdivision
Listing and Financial Details
- Home warranty included in the sale of the property
- Tax Lot 10-02
- Assessor Parcel Number R3003C268
Map
Home Values in the Area
Average Home Value in this Area
Property History
| Date | Event | Price | List to Sale | Price per Sq Ft |
|---|---|---|---|---|
| 11/21/2025 11/21/25 | For Sale | $645,202 | -- | $216 / Sq Ft |
Source: First Multiple Listing Service (FMLS)
MLS Number: 7684179
- 4367 Azalea Ridge Way
- 4357 Azalea Ridge Way
- 4819 Sierra Creek Dr
- 662 Eagles Nest Cir
- 4297 Azalea Ridge Dr
- 4266 Azalea Ridge Dr
- 4276 Azalea Ridge Way
- 4286 Azalea Ridge Dr
- 4669 Sierra Creek Dr
- 4910 Sierra Creek Dr NE
- 1330 Smoke Hill Dr
- 5110 Mulberry Pass Ct
- 1480 Smoke Hill Dr
- 4420 Elvie Way
- 4208 Sierra Creek Ct
- 1767 Honey Tree Place
- 4685 Braselton Hwy
- 1874 Granite Hill Ct
- 5030 Sierra Creek Dr NE
- 5238 Mulberry Pass Ct
- 1450 Moriah Trace
- 5101 Woodline View Cir
- 5163 Woodline View Ln
- 4450 Mulberry Ridge Ln
- 907 Win West Pointe NE
- 5193 Woodline View Ln
- 812 Whitfield Oak Rd
- 3941 Pine Gorge Ct Unit 1
- 4715 Trilogy Park Trail
- 1781 Winter Jasmine Dr
- 3940 Fence Rd
- 4616 Waxwing St
- 4412 Grosbeak Dr
- 4372 Grosbeak Dr
- 2510 Spring Rush Dr
- 5941 Apple Grove Rd NE
- 5135 Cactus Cove Ln
- 5203 Catrina Way
