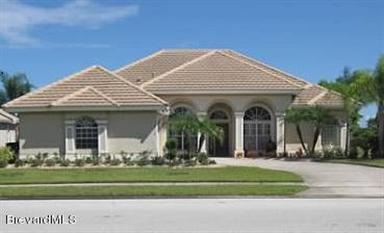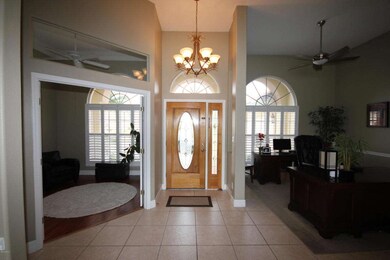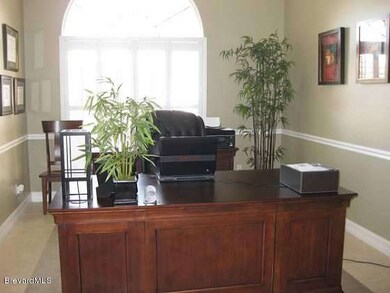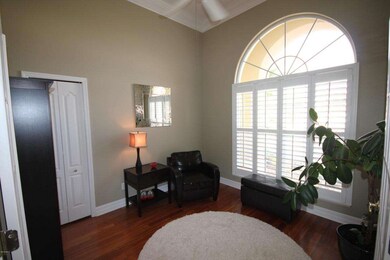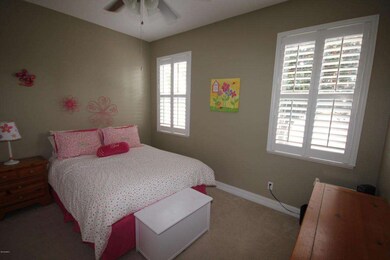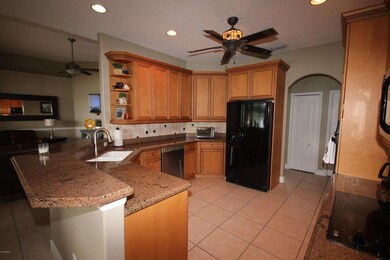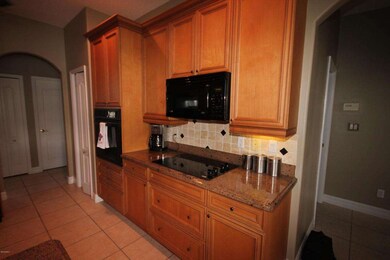
4336 Collingtree Dr Rockledge, FL 32955
Highlights
- Lake Front
- Home fronts a pond
- Community Pool
- Viera High School Rated A-
- Open Floorplan
- Breakfast Area or Nook
About This Home
As of July 2025Stunning Direct Waterfront Large 2750+ Square Foot Home Under Air With 4 Bedrooms Including Office/Den, Formal Dinning and an oversized 2.5 Car Garage. Large Loft/Bonus Room Upstairs with Full Bath and Deck that Overlooks the Water. Heated Community Pool in the very much sought after community of Collingtree. Viera East Golf Course Surrounds the Community. Great Schools, Shopping, Walking, Bike Riding, Worship and More. Lots of upgrades to the home including Bosch Dishwasher, Engineered Wood Deck, Landscaping, Gutters, Painting Interior and Exterior Retractable Screen front Door. Home shows pride of ownership. A must see when looking in the Viera Area. Call now to book a preview before it's gone...
Last Agent to Sell the Property
David Geer
Beach Towne Realty LLC Listed on: 01/28/2014
Co-Listed By
Joanne Bishins
Beach Towne Realty LLC
Home Details
Home Type
- Single Family
Est. Annual Taxes
- $4,313
Year Built
- Built in 2000
Lot Details
- 9,148 Sq Ft Lot
- Home fronts a pond
- Lake Front
- North Facing Home
HOA Fees
- $96 Monthly HOA Fees
Parking
- 2 Car Attached Garage
Home Design
- Tile Roof
- Concrete Siding
- Block Exterior
- Stucco
Interior Spaces
- 2,753 Sq Ft Home
- 1-Story Property
- Open Floorplan
- Ceiling Fan
Kitchen
- Breakfast Area or Nook
- Breakfast Bar
- Electric Range
- Microwave
- Dishwasher
- Disposal
Flooring
- Carpet
- Laminate
- Tile
Bedrooms and Bathrooms
- 4 Bedrooms
- Split Bedroom Floorplan
- 3 Full Bathrooms
Laundry
- Sink Near Laundry
- Washer and Gas Dryer Hookup
Schools
- Williams Elementary School
- Kennedy Middle School
- Viera High School
Additional Features
- Solar Heated Pool
- Cable TV Available
Listing and Financial Details
- Assessor Parcel Number 25-36-28-04-00000.0-0043.00
Community Details
Overview
- Viera N Pud Tract B 2 Subdivision
Recreation
- Community Pool
Ownership History
Purchase Details
Home Financials for this Owner
Home Financials are based on the most recent Mortgage that was taken out on this home.Purchase Details
Home Financials for this Owner
Home Financials are based on the most recent Mortgage that was taken out on this home.Purchase Details
Home Financials for this Owner
Home Financials are based on the most recent Mortgage that was taken out on this home.Purchase Details
Home Financials for this Owner
Home Financials are based on the most recent Mortgage that was taken out on this home.Purchase Details
Home Financials for this Owner
Home Financials are based on the most recent Mortgage that was taken out on this home.Purchase Details
Home Financials for this Owner
Home Financials are based on the most recent Mortgage that was taken out on this home.Similar Homes in Rockledge, FL
Home Values in the Area
Average Home Value in this Area
Purchase History
| Date | Type | Sale Price | Title Company |
|---|---|---|---|
| Warranty Deed | $467,500 | Prestige Ttl Of Brevard Llc | |
| Interfamily Deed Transfer | -- | Attorney | |
| Warranty Deed | $357,500 | Sunbelt Title Agency | |
| Warranty Deed | $300,000 | Attorney | |
| Warranty Deed | $278,800 | -- | |
| Warranty Deed | $41,900 | -- |
Mortgage History
| Date | Status | Loan Amount | Loan Type |
|---|---|---|---|
| Open | $297,500 | New Conventional | |
| Closed | $297,500 | New Conventional | |
| Previous Owner | $1 | No Value Available | |
| Previous Owner | $230,600 | New Conventional | |
| Previous Owner | $240,000 | No Value Available | |
| Previous Owner | $161,000 | Credit Line Revolving | |
| Previous Owner | $227,500 | New Conventional | |
| Previous Owner | $222,996 | No Value Available | |
| Previous Owner | $150,820 | No Value Available |
Property History
| Date | Event | Price | Change | Sq Ft Price |
|---|---|---|---|---|
| 07/31/2025 07/31/25 | Sold | $737,500 | -4.8% | $265 / Sq Ft |
| 05/22/2025 05/22/25 | Pending | -- | -- | -- |
| 05/13/2025 05/13/25 | For Sale | $775,000 | +65.8% | $278 / Sq Ft |
| 07/31/2020 07/31/20 | Sold | $467,500 | -2.6% | $170 / Sq Ft |
| 06/18/2020 06/18/20 | Pending | -- | -- | -- |
| 06/12/2020 06/12/20 | Price Changed | $479,900 | -7.7% | $174 / Sq Ft |
| 05/15/2020 05/15/20 | Price Changed | $519,900 | -5.5% | $189 / Sq Ft |
| 04/21/2020 04/21/20 | Price Changed | $549,900 | -2.7% | $199 / Sq Ft |
| 03/13/2020 03/13/20 | Price Changed | $565,000 | -11.7% | $205 / Sq Ft |
| 03/04/2020 03/04/20 | For Sale | $639,900 | +79.0% | $232 / Sq Ft |
| 03/18/2014 03/18/14 | Sold | $357,500 | -2.1% | $130 / Sq Ft |
| 02/01/2014 02/01/14 | Pending | -- | -- | -- |
| 01/28/2014 01/28/14 | For Sale | $365,000 | -- | $133 / Sq Ft |
Tax History Compared to Growth
Tax History
| Year | Tax Paid | Tax Assessment Tax Assessment Total Assessment is a certain percentage of the fair market value that is determined by local assessors to be the total taxable value of land and additions on the property. | Land | Improvement |
|---|---|---|---|---|
| 2023 | $4,114 | $263,020 | $0 | $0 |
| 2022 | $3,982 | $255,360 | $0 | $0 |
| 2021 | $4,180 | $247,930 | $0 | $0 |
| 2020 | $7,086 | $367,310 | $38,000 | $329,310 |
| 2019 | $7,133 | $368,610 | $38,000 | $330,610 |
| 2018 | $6,639 | $324,740 | $41,000 | $283,740 |
| 2017 | $6,701 | $317,560 | $51,000 | $266,560 |
| 2016 | $6,405 | $291,340 | $49,000 | $242,340 |
| 2015 | $6,572 | $291,140 | $49,000 | $242,140 |
| 2014 | $4,351 | $219,710 | $49,000 | $170,710 |
Agents Affiliated with this Home
-

Seller's Agent in 2025
Carolyn Killick
Realty World Curri Properties
(321) 271-4034
6 in this area
55 Total Sales
-
M
Buyer's Agent in 2025
Michele Barwick
Florida Lifestyle Realty LLC
(321) 749-7930
2 in this area
57 Total Sales
-

Buyer's Agent in 2020
Reyburn Campbell
C. Wilcox Real Estate, LLC
(321) 698-0098
2 Total Sales
-
D
Seller's Agent in 2014
David Geer
Beach Towne Realty LLC
-
J
Seller Co-Listing Agent in 2014
Joanne Bishins
Beach Towne Realty LLC
-

Buyer's Agent in 2014
Linda Brayer
RE/MAX
(321) 544-2758
8 in this area
25 Total Sales
Map
Source: Space Coast MLS (Space Coast Association of REALTORS®)
MLS Number: 687757
APN: 25-36-28-04-00000.0-0043.00
- 1930 Cavendish Ct
- 4274 Woodhall Cir
- 4766 Parkstone Dr
- 4590 Brantford Ct
- 4047 Meander Place Unit 208
- 4047 Meander Place Unit 205
- 4067 Meander Place Unit 206
- 4067 Meander Place Unit 205
- 4056 Meander Place Unit 205
- 4800 Solitary Dr
- 4160 Aberdeen Cir
- 4016 Meander Place Unit 207
- 4016 Meander Place Unit 206
- 4086 Meander Place Unit 104
- 4882 Worthington Cir
- 4855 Bren Ct
- 4097 Meander Place Unit 204
- 4370 Aberdeen Cir
- 4889 Worthington Cir
- 4107 Meander Place Unit 104
