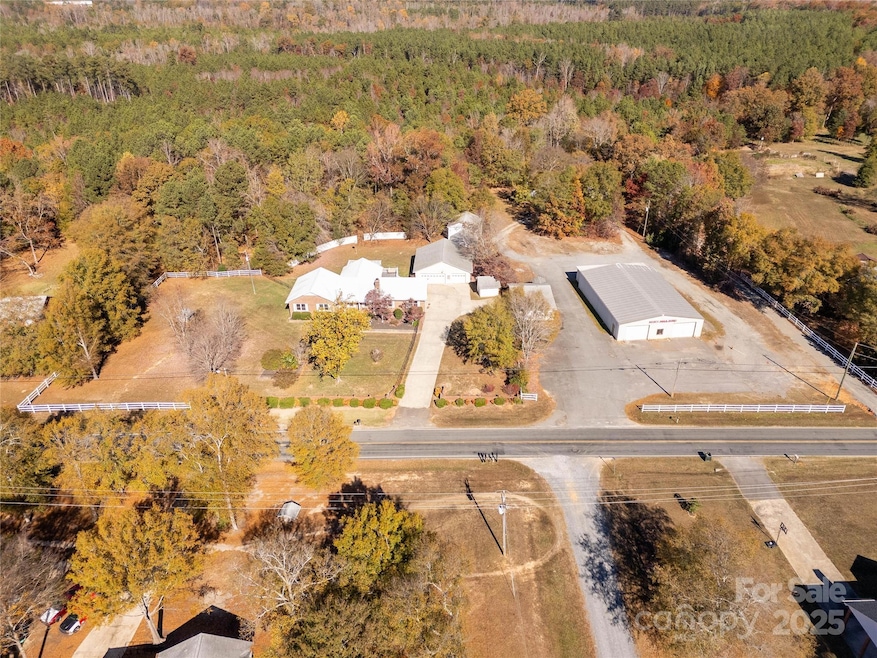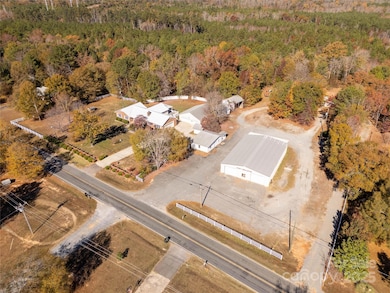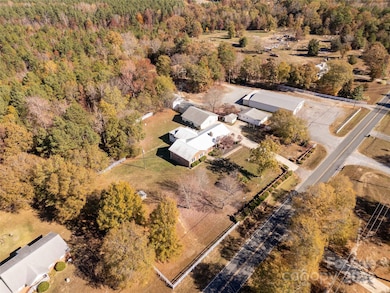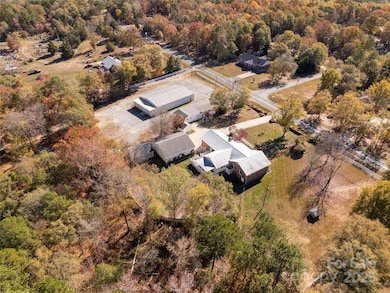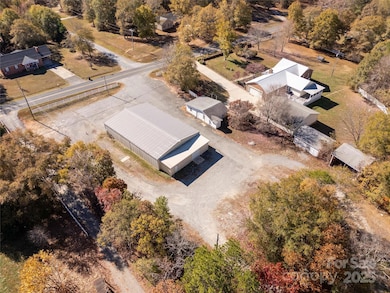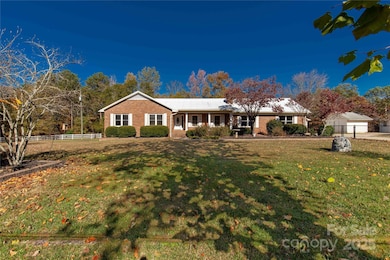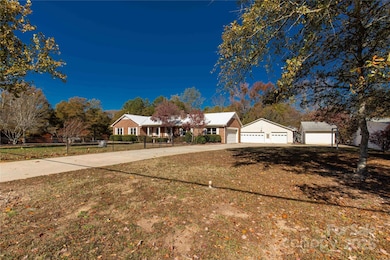4336 Mcallister Rd Catawba, SC 29704
Estimated payment $4,083/month
Highlights
- Deck
- Covered Patio or Porch
- 5 Car Garage
- No HOA
- Separate Outdoor Workshop
- Built-In Features
About This Home
Discover a truly one-of-a-kind property tucked away on 4.25 gorgeous acres in Catawba, SC—offering privacy, space, and endless possibilities. This beautifully updated 3-bed, 2-bath home blends modern comfort with inviting character. Step inside to LVP flooring, granite countertops, and refreshed cabinetry that give the kitchen a bright, clean feel. A sunken living room with a wood-burning fireplace sets the tone for cozy evenings, while a separate oversized den with a propane log insert offers the perfect second gathering space for movie nights or game days. The large primary suite features dual closets and a dual-vanity layout, providing the comfort and storage homeowners need. Outside, a sprawling back deck overlooks a mix of manicured landscaping, open yard, and peaceful wooded privacy—ideal for relaxing, entertaining, or simply hearing nothing but nature. But the true rarity lies in the incredible outbuildings. A 2-car attached garage is just the beginning. A separate 3+ car detached garage with workshop space, tractor shed, and two additional storage buildings create room for tools, equipment, or collections. The 928-sq-ft heated/cooled building with a bathroom—previously used as an office—opens the door for endless uses: a studio, guest retreat, hobby space, or personal escape. And then there’s the showstopper: a massive 50' x 75' metal warehouse with 11-ft walls and additional 548sf rear storage. Whether you're a car enthusiast, collector, craftsman, or someone who simply needs serious space for passions and projects, this structure is a rare find that elevates the entire property. Quiet country living, unmatched storage, and room to dream—this Catawba retreat is ready to welcome its next owner.
Listing Agent
Dickson & Associates Realtors Brokerage Email: nathan@dicksonrealtors.com License #103949 Listed on: 11/13/2025
Home Details
Home Type
- Single Family
Year Built
- Built in 1996
Lot Details
- Back Yard Fenced
- Level Lot
- Property is zoned RUD
Parking
- 5 Car Garage
- Driveway
Home Design
- Brick Exterior Construction
- Metal Roof
- Vinyl Siding
Interior Spaces
- 2,332 Sq Ft Home
- 1-Story Property
- Built-In Features
- Wood Burning Fireplace
- Propane Fireplace
- Living Room with Fireplace
- Den with Fireplace
- Storage
- Laundry Room
- Crawl Space
- Storm Doors
Kitchen
- Electric Oven
- Electric Cooktop
- Microwave
- Dishwasher
Flooring
- Linoleum
- Tile
- Vinyl
Bedrooms and Bathrooms
- 3 Main Level Bedrooms
- Walk-In Closet
- 2 Full Bathrooms
Outdoor Features
- Deck
- Covered Patio or Porch
- Separate Outdoor Workshop
- Shed
- Outbuilding
Schools
- Mount Holly Elementary School
- Saluda Trail Middle School
- South Pointe High School
Farming
- Machine Shed
Utilities
- Central Heating and Cooling System
- Electric Water Heater
- Septic Tank
Community Details
- No Home Owners Association
Listing and Financial Details
- Assessor Parcel Number 758-00-00-058
Map
Home Values in the Area
Average Home Value in this Area
Property History
| Date | Event | Price | List to Sale | Price per Sq Ft |
|---|---|---|---|---|
| 11/13/2025 11/13/25 | For Sale | $650,000 | -- | $279 / Sq Ft |
Source: Canopy MLS (Canopy Realtor® Association)
MLS Number: 4321380
- 903 Rowells Rd
- Lot 44 Woodglenn Rd
- 3215 Shadybark Trail
- 330 Skyview Dr
- TBD Railroad Rd
- 4575 Cureton Ferry Rd
- 528 Preston Brooks Dr
- 490 Rutledge Dr
- 3333 Harmony Rd
- 2870 Harmony Rd
- 5245 Highway 5 None
- 1950 Antler Dr
- 0000 Tract #1A Roddey Rd
- 4001 Lesslie Hwy
- 5021 Hillcrest Dr
- 4000 Lesslie Hwy
- 1009 Rainbow Cir
- 3886 Lesslie Hwy
- 505 Fencepost Ln
- Lot 6 Winter Rd Unit 6
- 5149 Samoa Ridge Dr
- 1813 Bloomsbury Dr
- 2102 Eddie Massey Ln
- 7481 Hartsfield Dr
- 819 Arklow Dr
- 417 Bushmill Dr
- 1310 Cypress Pointe Dr
- 823 Carmen Way
- 708 Glamorgan Way
- 1835 Canterbury Glen Ln
- 1775 Cedar Post Ln
- 315 High St
- 1032 Barrow Ct
- 660 Chestnut St
- 517 Walnut St
- 820 Sebring Dr
- 4739 Starr Ranch Rd
- 321 State St
- 375 Baskins Rd E
- 742 Green St
