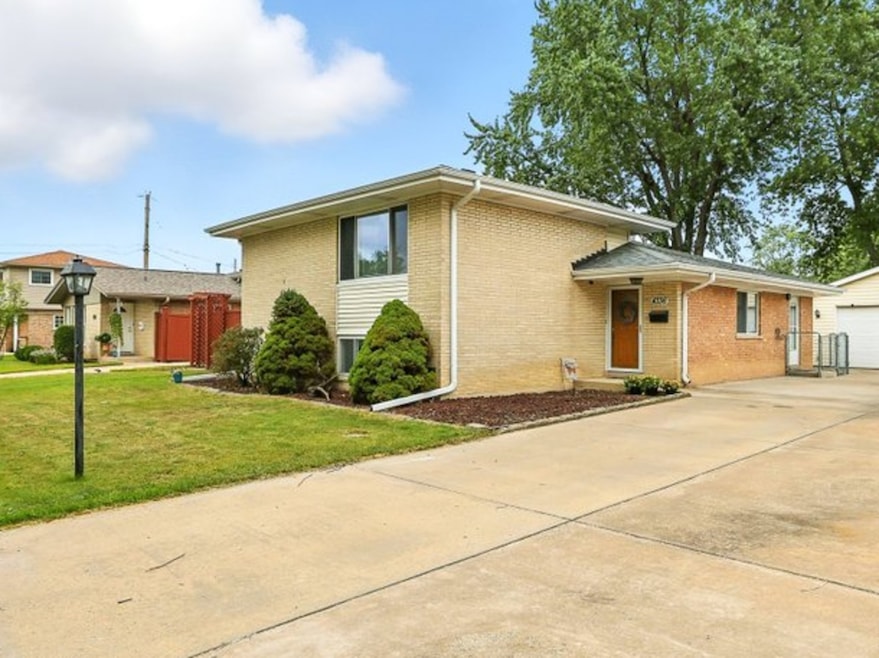
4336 Scott St Oak Forest, IL 60452
Estimated payment $2,033/month
Highlights
- Main Floor Bedroom
- Patio
- Laundry Room
- Stainless Steel Appliances
- Living Room
- Bathroom on Main Level
About This Home
Welcome to this meticulously maintained SOLID BRICK split level featuring 3 bedrooms and THREE FULL BATHS! The extra large, concrete driveway has enough room for multiple cars, leading to a spacious 2.5 car garage. The unique floor plan features a spacious living room with crown molding, primary bedroom and it's own private bath on the upper level. The main level features eat-in kitchen w/breakfast bar for morning coffee, stainless steel appliances, generous counter space and new vinyl flooring. Two main level bedrooms and full bath-ideal for family or guests. The finished lower level adds even more living space and features brand new vinyl flooring, THIRD full bath and large laundry room with utility sink and folding area. Outside, enjoy a fenced yard with a patio. HVAC replaced in 2021. Roof, soffit, facia and gutters in 2015. New flooring in kitchen and family room 2025 and concrete driveway was doubled in 2017! Conveniently located near parks, schools, shopping and dining. This professionally cleaned home is move-in ready!
Home Details
Home Type
- Single Family
Est. Annual Taxes
- $6,415
Year Built
- Built in 1967
Lot Details
- Lot Dimensions are 61x113
- Paved or Partially Paved Lot
Parking
- 2.5 Car Garage
- Driveway
- Parking Included in Price
Home Design
- Split Level Home
- Tri-Level Property
- Brick Exterior Construction
- Asphalt Roof
Interior Spaces
- 1,346 Sq Ft Home
- Family Room
- Living Room
- Dining Room
Kitchen
- Gas Oven
- Range
- Microwave
- Dishwasher
- Stainless Steel Appliances
Flooring
- Carpet
- Vinyl
Bedrooms and Bathrooms
- 3 Bedrooms
- 3 Potential Bedrooms
- Main Floor Bedroom
- Bathroom on Main Level
- 3 Full Bathrooms
Laundry
- Laundry Room
- Washer
Outdoor Features
- Patio
Utilities
- Forced Air Heating and Cooling System
- Heating System Uses Natural Gas
- Lake Michigan Water
Community Details
- Fieldcrest Subdivision
Listing and Financial Details
- Senior Tax Exemptions
- Homeowner Tax Exemptions
Map
Home Values in the Area
Average Home Value in this Area
Tax History
| Year | Tax Paid | Tax Assessment Tax Assessment Total Assessment is a certain percentage of the fair market value that is determined by local assessors to be the total taxable value of land and additions on the property. | Land | Improvement |
|---|---|---|---|---|
| 2024 | $6,415 | $23,000 | $3,102 | $19,898 |
| 2023 | $5,264 | $23,000 | $3,102 | $19,898 |
| 2022 | $5,264 | $16,494 | $2,757 | $13,737 |
| 2021 | $5,181 | $16,493 | $2,757 | $13,736 |
| 2020 | $5,277 | $16,493 | $2,757 | $13,736 |
| 2019 | $4,206 | $14,875 | $2,584 | $12,291 |
| 2018 | $4,125 | $14,875 | $2,584 | $12,291 |
| 2017 | $4,630 | $16,285 | $2,584 | $13,701 |
| 2016 | $5,838 | $14,965 | $2,240 | $12,725 |
| 2015 | $5,528 | $14,965 | $2,240 | $12,725 |
| 2014 | $5,425 | $14,965 | $2,240 | $12,725 |
| 2013 | $5,459 | $16,760 | $2,240 | $14,520 |
Property History
| Date | Event | Price | Change | Sq Ft Price |
|---|---|---|---|---|
| 08/15/2025 08/15/25 | Pending | -- | -- | -- |
| 08/13/2025 08/13/25 | For Sale | $275,000 | -- | $204 / Sq Ft |
Purchase History
| Date | Type | Sale Price | Title Company |
|---|---|---|---|
| Warranty Deed | $185,000 | Multiple | |
| Warranty Deed | $126,000 | -- |
Mortgage History
| Date | Status | Loan Amount | Loan Type |
|---|---|---|---|
| Open | $124,000 | New Conventional | |
| Closed | $140,000 | Unknown | |
| Previous Owner | $101,000 | Unknown | |
| Previous Owner | $105,000 | No Value Available |
Similar Homes in the area
Source: Midwest Real Estate Data (MRED)
MLS Number: 12439438
APN: 28-22-411-031-0000
- 4335 Mann St
- 4348 Mann St
- 16409 Craig Dr
- 16492 Brockton Ln
- 4230 Barry Ln
- 16419 Laura Ln
- 16451 Roy St
- 16432 Roy St
- 16529 Brenden Ln
- 16527 Craig Dr
- 16465 Terry Ln
- 16456 George Dr
- 16544 Lisa Ln
- 16224 S Cicero Ave
- 16112 Cicero Ave
- 16104 Oak Ave
- 16742 Sunset Ridge Dr
- 16740 Forest Ave
- 15240 S Cicero Ave
- 3912 167th Place






