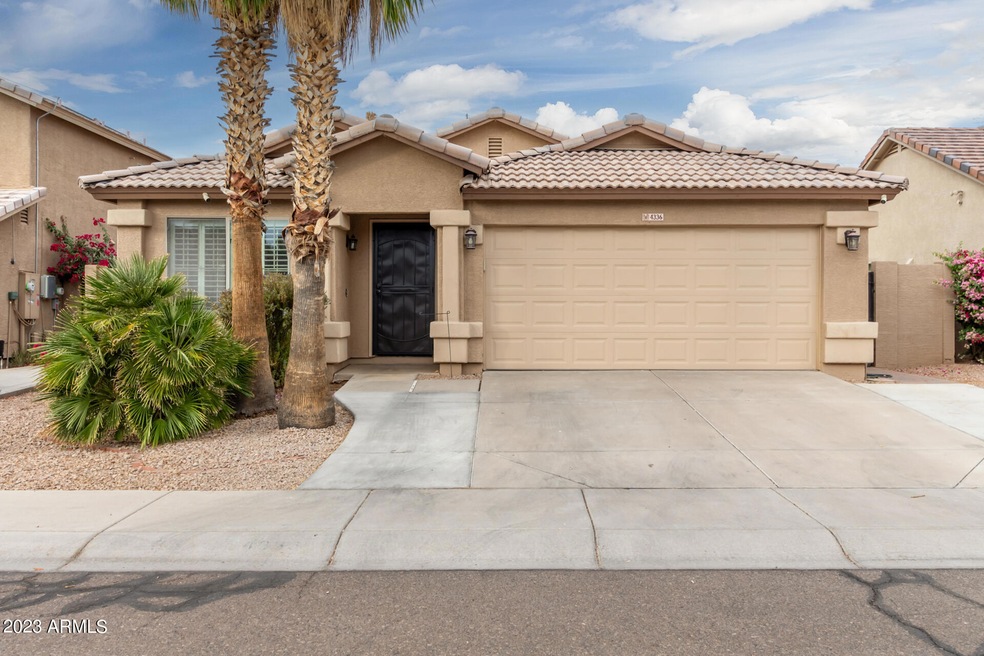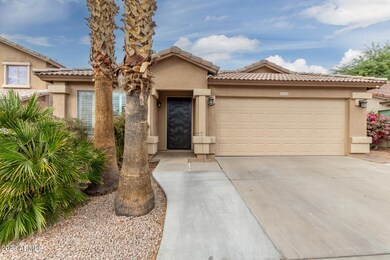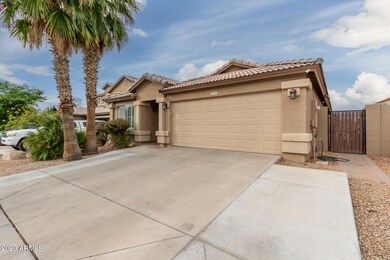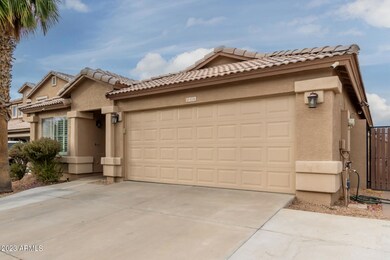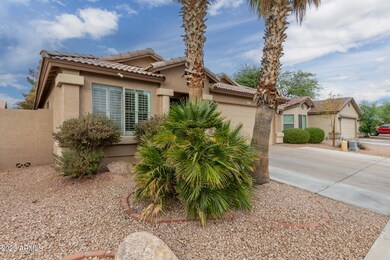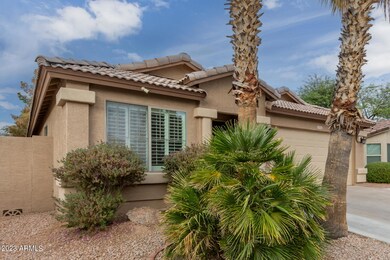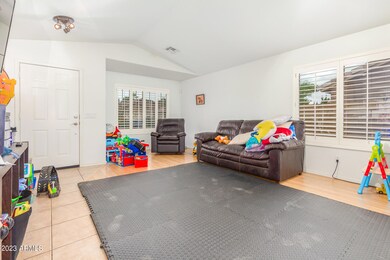
4336 W Carson Rd Laveen, AZ 85339
Laveen NeighborhoodHighlights
- Vaulted Ceiling
- Covered patio or porch
- Eat-In Kitchen
- Phoenix Coding Academy Rated A
- 2 Car Direct Access Garage
- Double Pane Windows
About This Home
As of January 2024Welcome to this charming single-level home in the peaceful Country Glen! With 4 beds, 2 baths, & a 2-car garage, it efficiently accommodates modern living. Enter to find an inviting living & dining room combo and a bright family room that opens to the kitchen. Vaulted ceilings add to the airy feel, complemented by plantation shutters, designer paint, & tile flooring w/wood-look in bedrooms. The large kitchen boasts SS appliances, recessed & track lighting, a pantry, wood cabinetry, and an island w/breakfast bar. Main bedroom has an ensuite with dual sinks, separate tub/shower, & a walk-in closet. Secondary bathroom is a Jack & Jill for added ease. Outside, the tranquil backyard awaits! A covered patio, mature trees, well-laid pavers, and a built-in BBQ complete the picture.
Last Agent to Sell the Property
Keller Williams Realty East Valley License #SA584392000 Listed on: 11/18/2023

Home Details
Home Type
- Single Family
Est. Annual Taxes
- $1,689
Year Built
- Built in 2002
Lot Details
- 5,500 Sq Ft Lot
- Block Wall Fence
HOA Fees
- $79 Monthly HOA Fees
Parking
- 2 Car Direct Access Garage
- Garage Door Opener
Home Design
- Wood Frame Construction
- Tile Roof
- Stucco
Interior Spaces
- 1,852 Sq Ft Home
- 1-Story Property
- Vaulted Ceiling
- Ceiling Fan
- Double Pane Windows
- Washer and Dryer Hookup
Kitchen
- Eat-In Kitchen
- Breakfast Bar
- Built-In Microwave
- Kitchen Island
- Laminate Countertops
Flooring
- Tile
- Vinyl
Bedrooms and Bathrooms
- 4 Bedrooms
- Primary Bathroom is a Full Bathroom
- 2 Bathrooms
- Dual Vanity Sinks in Primary Bathroom
- Bathtub With Separate Shower Stall
Accessible Home Design
- No Interior Steps
Outdoor Features
- Covered patio or porch
- Built-In Barbecue
Schools
- Laveen Elementary School
- Betty Fairfax High School
Utilities
- Central Air
- Heating Available
- High Speed Internet
- Cable TV Available
Listing and Financial Details
- Tax Lot 174
- Assessor Parcel Number 104-90-180
Community Details
Overview
- Association fees include ground maintenance
- Country Glen Association, Phone Number (623) 691-6500
- Built by Richmond American Homes
- Country Glen Subdivision
Recreation
- Community Playground
- Bike Trail
Ownership History
Purchase Details
Home Financials for this Owner
Home Financials are based on the most recent Mortgage that was taken out on this home.Purchase Details
Home Financials for this Owner
Home Financials are based on the most recent Mortgage that was taken out on this home.Purchase Details
Home Financials for this Owner
Home Financials are based on the most recent Mortgage that was taken out on this home.Purchase Details
Home Financials for this Owner
Home Financials are based on the most recent Mortgage that was taken out on this home.Purchase Details
Home Financials for this Owner
Home Financials are based on the most recent Mortgage that was taken out on this home.Similar Homes in the area
Home Values in the Area
Average Home Value in this Area
Purchase History
| Date | Type | Sale Price | Title Company |
|---|---|---|---|
| Warranty Deed | $397,000 | Title Alliance Professionals | |
| Warranty Deed | $358,000 | Az Title Agency Llc | |
| Warranty Deed | $275,000 | Equity Title Agency Inc | |
| Interfamily Deed Transfer | -- | Fidelity Title | |
| Warranty Deed | $185,000 | Fidelity National Title | |
| Special Warranty Deed | $154,130 | Fidelity National Title |
Mortgage History
| Date | Status | Loan Amount | Loan Type |
|---|---|---|---|
| Open | $365,000 | New Conventional | |
| Closed | $29,000 | No Value Available | |
| Previous Owner | $336,787 | FHA | |
| Previous Owner | $225,500 | New Conventional | |
| Previous Owner | $261,250 | Purchase Money Mortgage | |
| Previous Owner | $148,000 | New Conventional | |
| Previous Owner | $146,420 | New Conventional |
Property History
| Date | Event | Price | Change | Sq Ft Price |
|---|---|---|---|---|
| 01/25/2024 01/25/24 | Sold | $397,000 | -0.7% | $214 / Sq Ft |
| 11/19/2023 11/19/23 | For Sale | $399,800 | +11.7% | $216 / Sq Ft |
| 04/29/2021 04/29/21 | Sold | $358,000 | +5.3% | $192 / Sq Ft |
| 04/05/2021 04/05/21 | Pending | -- | -- | -- |
| 04/02/2021 04/02/21 | For Sale | $340,000 | -- | $183 / Sq Ft |
Tax History Compared to Growth
Tax History
| Year | Tax Paid | Tax Assessment Tax Assessment Total Assessment is a certain percentage of the fair market value that is determined by local assessors to be the total taxable value of land and additions on the property. | Land | Improvement |
|---|---|---|---|---|
| 2025 | $1,721 | $12,379 | -- | -- |
| 2024 | $1,689 | $11,790 | -- | -- |
| 2023 | $1,689 | $28,070 | $5,610 | $22,460 |
| 2022 | $1,638 | $20,620 | $4,120 | $16,500 |
| 2021 | $1,651 | $19,210 | $3,840 | $15,370 |
| 2020 | $1,607 | $17,470 | $3,490 | $13,980 |
| 2019 | $1,611 | $15,880 | $3,170 | $12,710 |
| 2018 | $1,533 | $14,720 | $2,940 | $11,780 |
| 2017 | $1,449 | $12,910 | $2,580 | $10,330 |
| 2016 | $1,375 | $11,770 | $2,350 | $9,420 |
| 2015 | $1,239 | $11,150 | $2,230 | $8,920 |
Agents Affiliated with this Home
-

Seller's Agent in 2024
Ryan Melville
Keller Williams Realty East Valley
(480) 277-6410
5 in this area
48 Total Sales
-

Buyer's Agent in 2024
Lydia Magana
RE/MAX
(602) 330-8988
4 in this area
95 Total Sales
-

Seller's Agent in 2021
Kenda Seavers
HomeSmart
(623) 203-1589
12 in this area
20 Total Sales
Map
Source: Arizona Regional Multiple Listing Service (ARMLS)
MLS Number: 6632348
APN: 104-90-180
- 4332 W Carson Rd
- 6812 S 45th Ave
- 4518 W Carson Rd
- 7419 S 45th Ave
- 4126 W Irwin Ave
- 4318 W Apollo Rd
- 6804 S 45th Glen
- 6920 S 46th Dr
- 7511 S 45th Dr
- 4352 W St Catherine Ave Unit 3
- 4010 W Fremont Rd
- 4125 W Lydia Ln
- 4726 W Fremont Rd
- 7723 S 45th Ln
- 4745 W Fremont Rd
- 4121 W Alta Vista Rd
- XXXX S 41st Dr Unit A
- 4505 W Burgess Ln
- 4032 W Lydia Ln
- 7321 S 48th Dr
