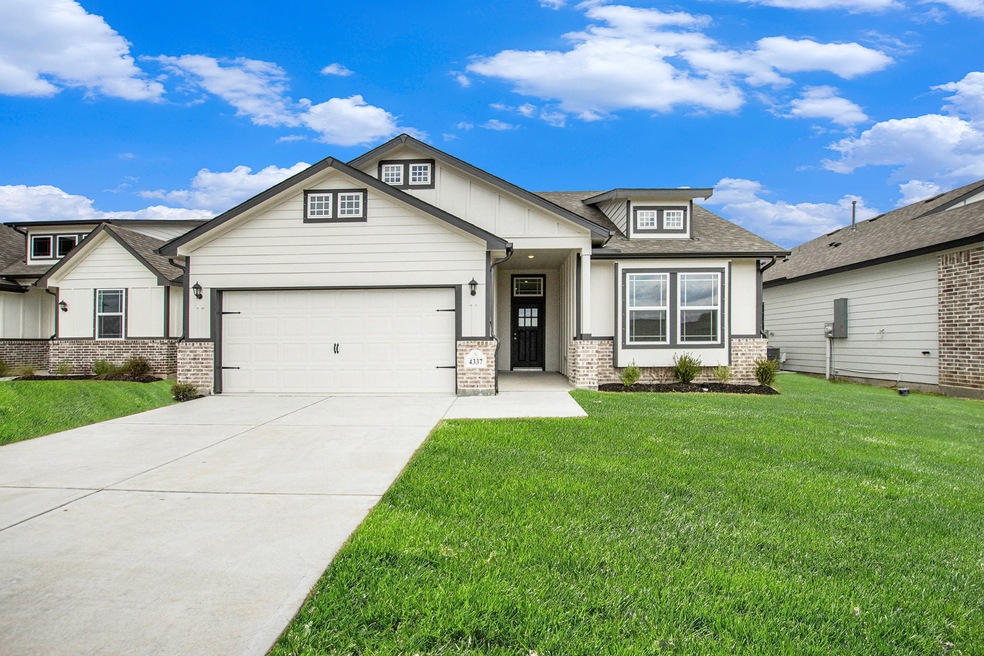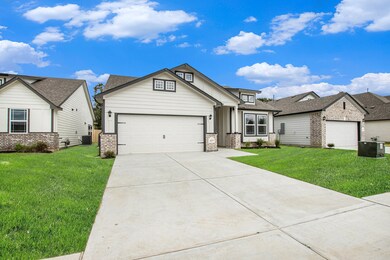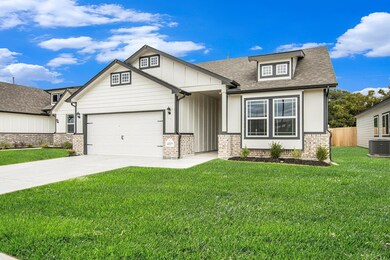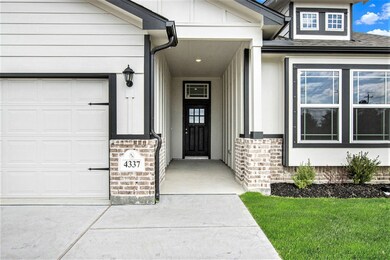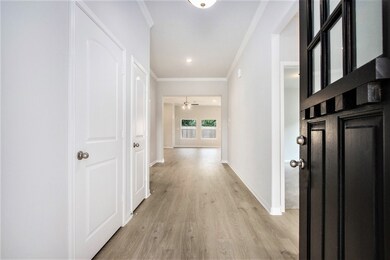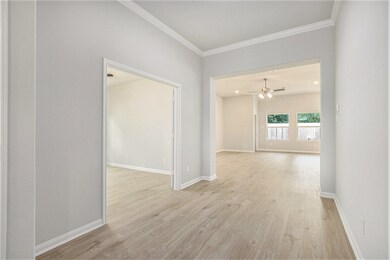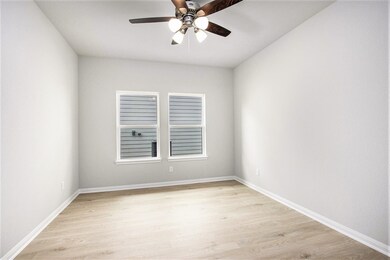4337 Ellison St Bay City, TX 77414
Estimated payment $2,232/month
Highlights
- Under Construction
- Traditional Architecture
- High Ceiling
- Deck
- Marble Countertops
- Home Office
About This Home
This stunning Kendal Homes floor plan offers 3 bedrooms, 2 bathrooms, 2-car garage, as well as a study and a covered back patio. With its warm and inviting entry, quartz and granite countertops, double vanities in both bathrooms, walk-in closets, and its spacious layout, all that is missing is you. The Grayson floor plan offers custom backsplash in the kitchen with upgraded 42" upper cabinets in white, along with stainless steel appliances. Revwood flooring throughout, with carpet in the bedrooms. Note the size of the larger secondary bedrooms this home offers. Every Kendall Home is backed by a 10-year structural warranty, giving our homeowners peace of mind. Schedule a showing today
Home Details
Home Type
- Single Family
Year Built
- Built in 2025 | Under Construction
Lot Details
- 6,682 Sq Ft Lot
- Lot Dimensions are 50x134
- Back Yard Fenced
HOA Fees
- $63 Monthly HOA Fees
Parking
- 2 Car Attached Garage
- Driveway
Home Design
- Traditional Architecture
- Brick Exterior Construction
- Slab Foundation
- Composition Roof
- Cement Siding
- Radiant Barrier
Interior Spaces
- 2,084 Sq Ft Home
- 1-Story Property
- High Ceiling
- Formal Entry
- Family Room Off Kitchen
- Breakfast Room
- Home Office
- Utility Room
- Washer and Gas Dryer Hookup
- Fire and Smoke Detector
Kitchen
- Walk-In Pantry
- Gas Oven
- Gas Range
- Microwave
- Dishwasher
- Kitchen Island
- Marble Countertops
- Quartz Countertops
- Disposal
Flooring
- Carpet
- Laminate
Bedrooms and Bathrooms
- 3 Bedrooms
- 2 Full Bathrooms
- Double Vanity
- Soaking Tub
- Bathtub with Shower
- Separate Shower
Eco-Friendly Details
- ENERGY STAR Qualified Appliances
- Energy-Efficient Windows with Low Emissivity
- Energy-Efficient Insulation
Outdoor Features
- Deck
- Covered Patio or Porch
Schools
- Roberts Elementary School
- Bay City Junior High School
- Bay City High School
Utilities
- Central Heating and Cooling System
- Heating System Uses Gas
Community Details
- 000 000 0000 Association
- Built by Kendall Homes of Texas LLC
- Russell Ranch Subdivision
Map
Home Values in the Area
Average Home Value in this Area
Property History
| Date | Event | Price | List to Sale | Price per Sq Ft |
|---|---|---|---|---|
| 10/01/2025 10/01/25 | For Sale | $345,990 | -- | $166 / Sq Ft |
Source: Houston Association of REALTORS®
MLS Number: 23731652
- 4341 Ellison St
- 4345 Ellison St
- 4333 Ellison St
- 4313 Ellison St
- 4309 Ellison St
- 1816 Leissner St
- 3751 Crawford St
- 3747 Crawford St
- 3743 Crawford St
- 3739 Crawford St
- 3921 Doris St
- DAVIS Plan at Russell Ranch
- SAVANNAH Plan at Russell Ranch
- LASSEN Plan at Russell Ranch
- BUCHANAN Plan at Russell Ranch
- NORMAN Plan at Russell Ranch
- TRAVIS Plan at Russell Ranch
- CHAMPLAIN Plan at Russell Ranch
- 3900 Aggie Dr
- 1710 Longhorn Ave
- 1820 Sunset Ave
- 3217 13th St
- 3433 Lanarkshire St
- 2303 Elm Ave Unit 2
- 3924 Wickersham St
- 2307 Elm Ave Unit 2307
- 3021 Sycamore Ave
- 3021 Sycamore Ave Unit 4
- 3021 Sycamore Ave Unit 10
- 3021 Sycamore Ave Unit 1
- 2115 Avenue L Unit Downstairs
- 1100 Gilbert Ave
- 2006 Grace St Unit 1
- 2006 Grace St Unit 1
- 1700 Avenue H
- 2305 Linwood Ln
- 1800 Avenue H
- 2818 Avenue G Unit 2818
- 2710 Avenue F
- 1404 6th St
