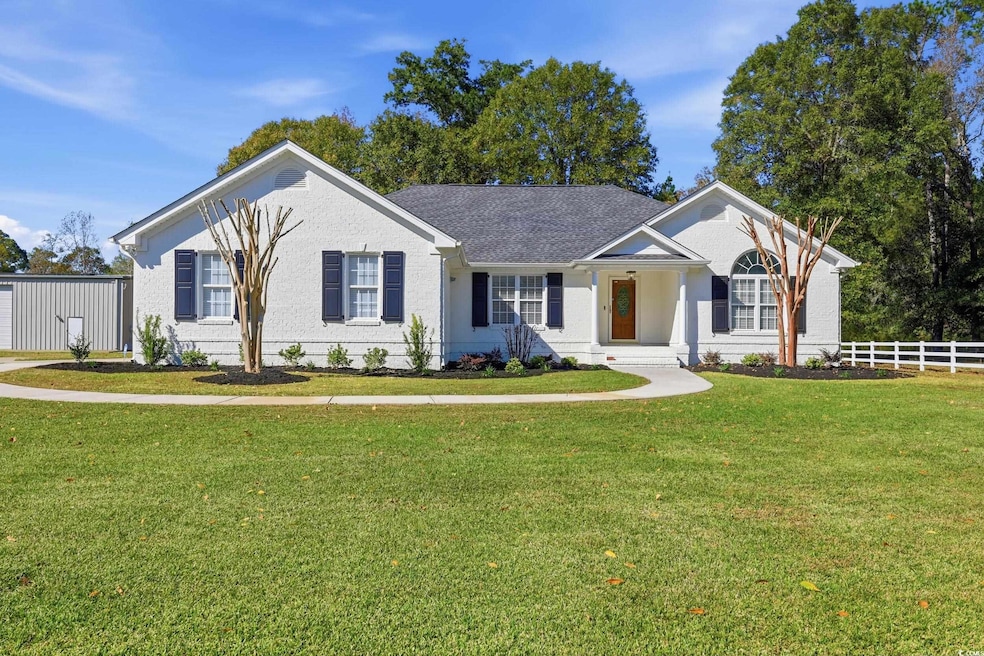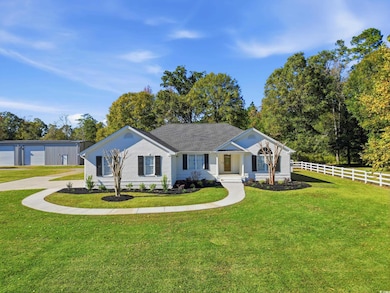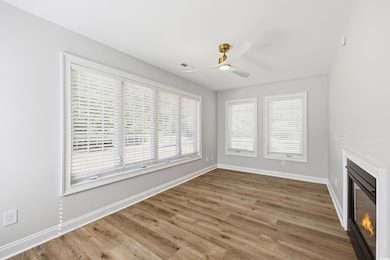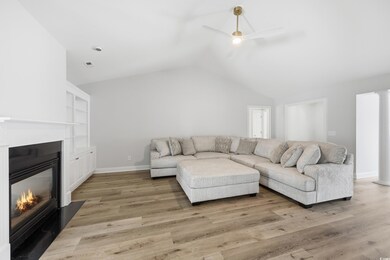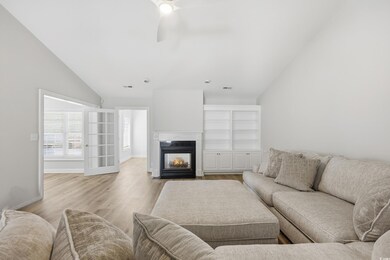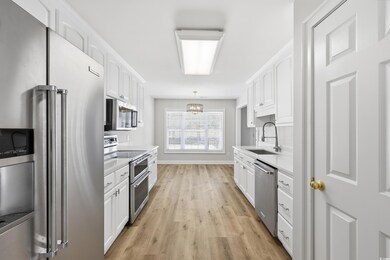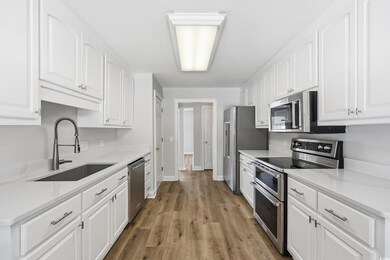4337 Highway 65 Conway, SC 29526
Estimated payment $6,594/month
Highlights
- Very Popular Property
- RV Access or Parking
- Living Room with Fireplace
- Second Garage
- Solar Power System
- Vaulted Ceiling
About This Home
Welcome to 4337 Hwy 65 in Conway — a beautifully updated home sitting on 5 private acres with an incredible 40x60 workshop. Freshly painted inside and out, this property blends modern updates with quiet country living. The home features newly updated light fixtures, freshly painted cabinets, and a clean, bright interior that’s move-in ready. Outside, you’ll find the standout feature — a massive 40x60 roughly 1,000 sq ft is heated and cooled. The shop equipped with three 13-ft roll-up doors and solar power, perfect for equipment, vehicles, hobbies, or a business setup. The 5 acres offer plenty of room for animals, gardens, additional buildings, or simply enjoying your own peaceful space with no HOA. If you’re looking for privacy, usable land, and a fully equipped shop—all just a short drive to downtown Conway—this property checks every box. Check out the video in the link.
Home Details
Home Type
- Single Family
Est. Annual Taxes
- $57
Year Built
- Built in 2002
Lot Details
- 5 Acre Lot
- Fenced
- Property is zoned CFA
Parking
- 2 Car Attached Garage
- Second Garage
- Side Facing Garage
- Garage Door Opener
- RV Access or Parking
Home Design
- Ranch Style House
- Slab Foundation
- Four Sided Brick Exterior Elevation
- Tile
Interior Spaces
- 2,129 Sq Ft Home
- Vaulted Ceiling
- Ceiling Fan
- Living Room with Fireplace
- Formal Dining Room
- Workshop
- Luxury Vinyl Tile Flooring
- Fire and Smoke Detector
- Washer and Dryer
Kitchen
- Range
- Microwave
- Dishwasher
- Stainless Steel Appliances
Bedrooms and Bathrooms
- 3 Bedrooms
- Split Bedroom Floorplan
- Bathroom on Main Level
- 2 Full Bathrooms
Eco-Friendly Details
- Solar Power System
Outdoor Features
- Patio
- Front Porch
Schools
- Homewood Elementary School
- Whittemore Park Middle School
- Conway High School
Utilities
- Central Heating and Cooling System
- Septic System
Community Details
- The community has rules related to fencing, allowable golf cart usage in the community
Map
Home Values in the Area
Average Home Value in this Area
Tax History
| Year | Tax Paid | Tax Assessment Tax Assessment Total Assessment is a certain percentage of the fair market value that is determined by local assessors to be the total taxable value of land and additions on the property. | Land | Improvement |
|---|---|---|---|---|
| 2024 | $57 | $16,541 | $12,216 | $4,325 |
| 2023 | $57 | $4,571 | $3,177 | $1,394 |
| 2021 | $684 | $18,447 | $10,173 | $8,274 |
| 2020 | $357 | $18,447 | $10,173 | $8,274 |
| 2019 | $357 | $18,447 | $10,173 | $8,274 |
| 2018 | $330 | $10,477 | $7,295 | $3,182 |
| 2017 | $315 | $4,597 | $2,779 | $1,818 |
| 2016 | -- | $4,597 | $2,779 | $1,818 |
| 2015 | $315 | $3,992 | $2,780 | $3,182 |
| 2014 | $305 | $3,992 | $2,780 | $1,818 |
Property History
| Date | Event | Price | List to Sale | Price per Sq Ft | Prior Sale |
|---|---|---|---|---|---|
| 11/18/2025 11/18/25 | For Sale | $1,250,000 | +78.6% | $587 / Sq Ft | |
| 05/16/2022 05/16/22 | Sold | $699,900 | 0.0% | $329 / Sq Ft | View Prior Sale |
| 04/08/2022 04/08/22 | Price Changed | $699,900 | -12.4% | $329 / Sq Ft | |
| 03/16/2022 03/16/22 | For Sale | $799,000 | -- | $375 / Sq Ft |
Purchase History
| Date | Type | Sale Price | Title Company |
|---|---|---|---|
| Warranty Deed | $1,240,000 | -- | |
| Warranty Deed | $699,900 | -- | |
| Warranty Deed | -- | -- | |
| Warranty Deed | -- | -- | |
| Deed | -- | -- |
Source: Coastal Carolinas Association of REALTORS®
MLS Number: 2527725
APN: 29400000038
- 253 Maple Oak Dr
- 221 Maple Oak Dr
- 313 Basswood Ct
- 153 Grier Crossing Dr
- 161 Grier Crossing Dr
- 4289 Long Avenue Extension
- TBD Mill Berry Ln
- 523 Tillage Ct
- TBD Tillmond Dr
- 4174 Bradford Dr
- 3995 Highway 813 Unit LOT 3
- 3991 Highway 813 Unit LOT 2
- 384 Rookroost Cir
- 4084 Hagwood Cir
- 4107 Collins Farm Way Unit Lot 79 Wisteria II
- 4115 Collins Farm Way Unit Lot 81 Wisteria II
- 4205 Collins Farm Way Unit Lot 85 Courtland ll
- 4119 Collins Farm Way Unit Lot 82 Courtland ll
- 4209 Collins Farm Way Unit Lot 86 Wisteria II E
- 4780 Huckleberry Ln Unit Lot 1
- 524 Tillage Ct
- 539 Tillage Ct
- 4890 S Carolina 319
- 1076 Moen Loop Unit Lot 20
- 1072 Moen Loop Unit Lot 19
- 1068 Moen Loop Unit Lot 18
- 1064 Moen Loop Unit Lot 17
- 1060 Moen Loop Unit Lot 16
- 1016 Moen Loop Unit Lot 5
- 1056 Moen Loop Unit Lot 15
- 2600 Mercer Dr
- TBD Highway 501 Business
- TBD 16th Ave Unit adjacent to United C
- 1301 American Shad St
- 105 Clover Walk Dr
- 1517 Tinkertown Ave Unit B
- 1745 Bridgewater Dr
- 453 Thompson St Unit NA
- 1801 Ernest Finney Ave
- 157 Foxford Dr
