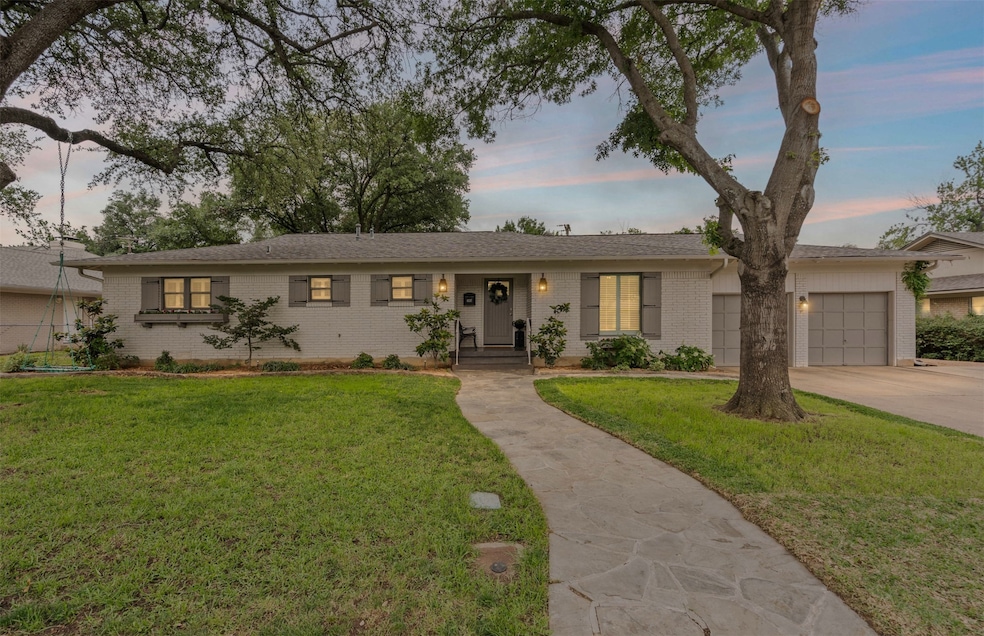
4337 Lanark Ave Fort Worth, TX 76109
Foster Park NeighborhoodEstimated payment $4,373/month
Highlights
- Open Floorplan
- Private Yard
- Skylights
- Traditional Architecture
- Covered Patio or Porch
- 2 Car Attached Garage
About This Home
First impressions are everything, and the timeless curb appeal at 4337 Lanark hits the mark.
Step inside to discover a perfect blend of modern updates and timeless character. The open-concept kitchen is a chef’s dream, complete with marble countertops, a breakfast bar, stainless steel appliances, and a pantry for added storage. Recent renovations have refreshed both the kitchen and bathrooms, giving the home a crisp, contemporary aesthetic.
The kitchen opens to the large living room featuring a working fireplace, dual skylights, and recessed lighting—creating a warm, welcoming atmosphere. With both a formal dining room and a breakfast area just off the kitchen, you’ll have plenty of space to host family and friends.
The spacious primary bedroom offers a peaceful retreat with its ensuite bath, custom built-in dresser, and walk-in closet—designed for both comfort and convenience.
This home also includes two flexible bonus spaces:
A converted back porch ideal for a playroom, studio, or creative space.
A finished room in the garage currently used as a home office and workshop (not included in total square footage).
Enjoy the outdoors in your private backyard, which boasts a covered patio and tall fencing—perfect for entertaining or quiet relaxation.
Updated throughout and zoned to OPE, this home offers comfort, style, and convenience in one of the city's most sought-after neighborhoods.
Listing Agent
Compass RE Texas, LLC Brokerage Phone: 816-661-9487 License #0692867 Listed on: 07/03/2025

Home Details
Home Type
- Single Family
Est. Annual Taxes
- $9,966
Year Built
- Built in 1962
Lot Details
- 10,193 Sq Ft Lot
- Wood Fence
- Landscaped
- Interior Lot
- Sprinkler System
- Private Yard
Parking
- 2 Car Attached Garage
- Parking Pad
- Workshop in Garage
- Additional Parking
Home Design
- Traditional Architecture
- Brick Exterior Construction
- Slab Foundation
- Composition Roof
Interior Spaces
- 2,191 Sq Ft Home
- 1-Story Property
- Open Floorplan
- Built-In Features
- Ceiling Fan
- Skylights
- Fireplace With Gas Starter
- Fireplace Features Masonry
Kitchen
- Eat-In Kitchen
- Gas Range
- Dishwasher
- Disposal
Flooring
- Parquet
- Carpet
- Tile
- Luxury Vinyl Plank Tile
Bedrooms and Bathrooms
- 3 Bedrooms
- Walk-In Closet
- 2 Full Bathrooms
Home Security
- Carbon Monoxide Detectors
- Fire and Smoke Detector
Outdoor Features
- Covered Patio or Porch
Schools
- Overton Park Elementary School
- Paschal High School
Utilities
- Central Heating and Cooling System
- Heating System Uses Natural Gas
- Gas Water Heater
- Cable TV Available
Community Details
- Westcliff Add Subdivision
Listing and Financial Details
- Legal Lot and Block 10 / 73
- Assessor Parcel Number 03415570
Map
Home Values in the Area
Average Home Value in this Area
Tax History
| Year | Tax Paid | Tax Assessment Tax Assessment Total Assessment is a certain percentage of the fair market value that is determined by local assessors to be the total taxable value of land and additions on the property. | Land | Improvement |
|---|---|---|---|---|
| 2024 | $7,972 | $444,150 | $201,970 | $242,180 |
| 2023 | $9,149 | $423,000 | $200,985 | $222,015 |
| 2022 | $9,556 | $367,583 | $200,983 | $166,600 |
| 2021 | $9,743 | $355,164 | $100,000 | $255,164 |
| 2020 | $8,556 | $323,259 | $100,000 | $223,259 |
| 2019 | $9,402 | $341,794 | $100,000 | $241,794 |
| 2018 | $8,746 | $317,941 | $100,000 | $217,941 |
| 2017 | $9,060 | $319,788 | $100,000 | $219,788 |
| 2016 | $7,794 | $275,107 | $100,000 | $175,107 |
| 2015 | $2,557 | $261,500 | $100,000 | $161,500 |
| 2014 | $2,557 | $261,500 | $100,000 | $161,500 |
Property History
| Date | Event | Price | Change | Sq Ft Price |
|---|---|---|---|---|
| 07/22/2025 07/22/25 | Pending | -- | -- | -- |
| 07/03/2025 07/03/25 | For Sale | $650,000 | -- | $297 / Sq Ft |
Purchase History
| Date | Type | Sale Price | Title Company |
|---|---|---|---|
| Vendors Lien | -- | None Available | |
| Cash Sale Deed | -- | None Available | |
| Vendors Lien | -- | Rtc |
Mortgage History
| Date | Status | Loan Amount | Loan Type |
|---|---|---|---|
| Open | $320,000 | New Conventional | |
| Closed | $320,000 | Purchase Money Mortgage | |
| Previous Owner | $220,000 | New Conventional |
Similar Homes in Fort Worth, TX
Source: North Texas Real Estate Information Systems (NTREIS)
MLS Number: 20989979
APN: 03415570
- 4348 Selkirk Dr W
- 4309 Bilglade Rd
- 4301 Bilglade Rd
- 4241 Clear Lake Cir
- 4422 Westdale Ct
- 4241 Whitfield Ave
- 4400 Warnock Ct
- 4216 Whitfield Ave
- 4708 Westlake Dr
- 4212 SW Loop 820
- 4821 Harlan Ave
- 4900 South Dr
- 4144 Whitfield Ave
- 4059 Hildring Dr W
- 4424 Riveridge Dr
- 4600 Briarhaven Rd
- 4109 Bilglade Rd
- 5012 Westhaven Dr
- 5013 South Dr
- 4100 Inwood Rd






