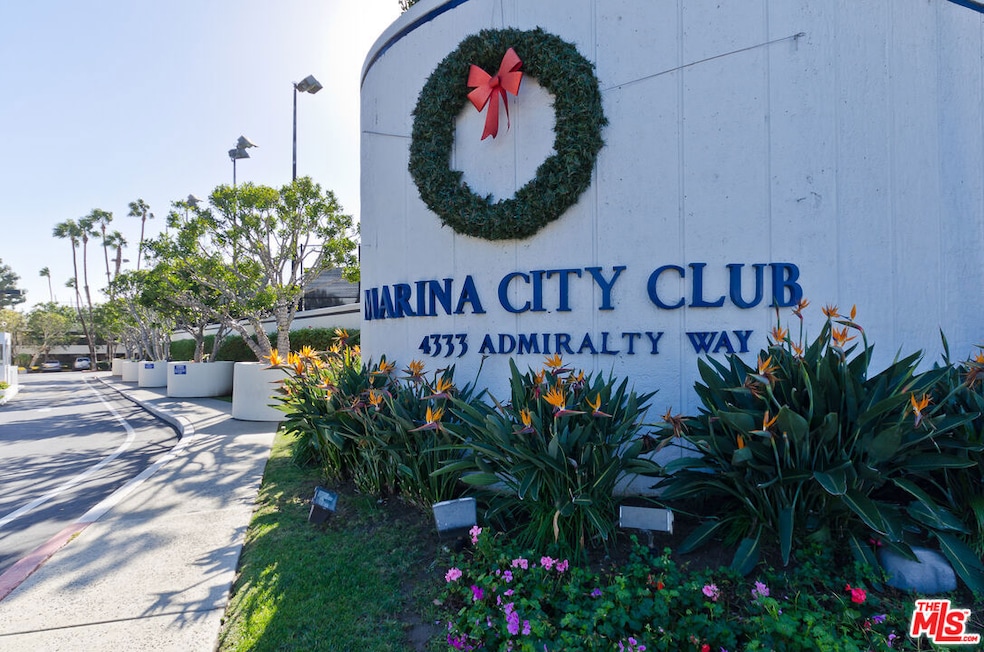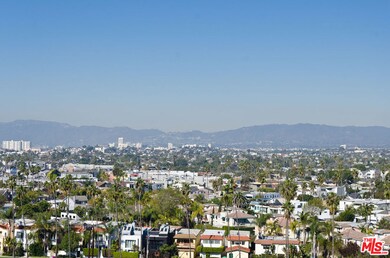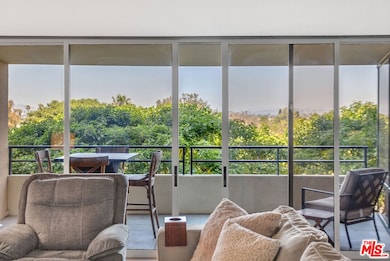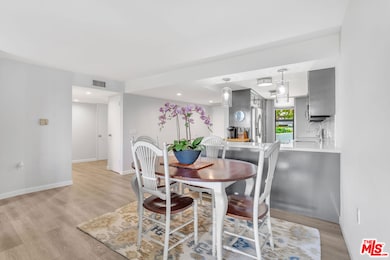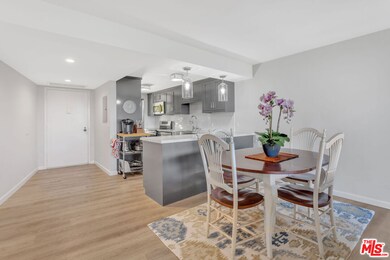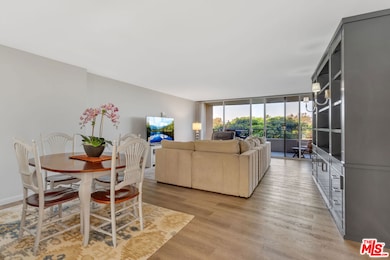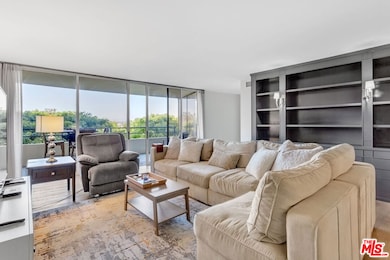4337 Marina City Dr Unit 141 Marina Del Rey, CA 90292
Highlights
- Fitness Center
- Gated with Attendant
- City Lights View
- Coeur D'Alene Avenue Elementary School Rated A-
- Heated Lap Pool
- Clubhouse
About This Home
This 2-bedroom 2 bath has floor to ceiling widows with City & Mountain views. Located in the iconic Marina City Club. Spacious open floor plan that leads to a large balcony perfect for entertaining. Fully remodeled with hardwood flooring, recessed lighting, updated kitchen, quartz counter tops, with custom cabinetry, stainless steel appliances, updated bathrooms master bedroom has a large walk-in closet. Marina city club amenities include 6 tennis courts, 3 swimming pools, racquet ball, pickle ball, 16,000 sq ft gym with state-of-the-art equipment, free classes include Pilates, yoga, stretch & more. Full bar & restaurant, cafe, beauty studio, maid service, dry cleaning service, car wash & 24-hour security.
Condo Details
Home Type
- Condominium
Est. Annual Taxes
- $9,890
Year Built
- 1972
Home Design
- Entry on the 4th floor
Interior Spaces
- Furnished
- Recessed Lighting
- Laminate Flooring
- City Lights Views
Kitchen
- Breakfast Area or Nook
- Oven or Range
Bedrooms and Bathrooms
- 2 Bedrooms
Parking
- 2 Covered Spaces
- Assigned Parking
Pool
- Heated Lap Pool
- Heated In Ground Pool
- Exercise
- Heated Above Ground Pool
Additional Features
- West Facing Home
- Central Heating and Cooling System
Listing and Financial Details
- Security Deposit $5,500
- Tenant pays for cable TV, move in fee
- 12 Month Lease Term
Community Details
Overview
- 600 Units
- Maintained Community
- 12-Story Property
Amenities
- Clubhouse
- Laundry Facilities
Recreation
- Fitness Center
- Community Pool
Security
- Gated with Attendant
- Controlled Access
Map
Source: The MLS
MLS Number: 25617007
APN: 8940-435-609
- 4335 Marina City Dr Unit 544
- 4316 Marina City Dr Unit 1023
- 4316 Marina City Dr Unit 229
- 4316 Marina City Dr Unit 1033
- 4314 Marina City Dr Unit 326
- 4314 Marina City Dr Unit 128
- 4314 Marina City Dr Unit 116
- 4314 Marina City Dr Unit 17
- 4265 Marina City Dr Unit 607
- 4265 Marina City Dr Unit 301
- 4265 Marina City Dr Unit 207
- 4265 Marina City Dr Unit 407
- 4265 Marina City Dr Unit 903
- 4265 Marina City Dr Unit 917
- 726 Howard St
- 841 Oxford Ave
- 912 Harbor Crossing Ln
- 754 Washington Blvd
- 851 Dickson St
- 653 Oxford Ave
- 4337 Marina City Dr Unit 149
- 4335 Marina City Dr Unit 242
- 4335 Marina City Dr Unit 340
- 4335 Marina City Dr Unit 642
- 4316 Marina City Dr Unit 1027
- 4316 Marina City Dr Unit 303G
- 4316 Marina City Dr Unit 333
- 4314 Marina City Dr Unit 424
- 4265 Marina City Dr Unit 202
- 4337 Marina City Dr Unit 643
- 4267 Marina City Dr Unit PH4
- 4265 Marina City Dr
- 4267 Marina City Dr Unit 308
- 702 Washington Blvd
- 14000 Palawan Way
- 708 Marr St
- 2724 Abbot Kinney Blvd Unit 109
- 2724 Abbot Kinney Blvd Unit 106
- 3207 Thatcher Ave
- 2511 Abbot Kinney Blvd Unit 1
