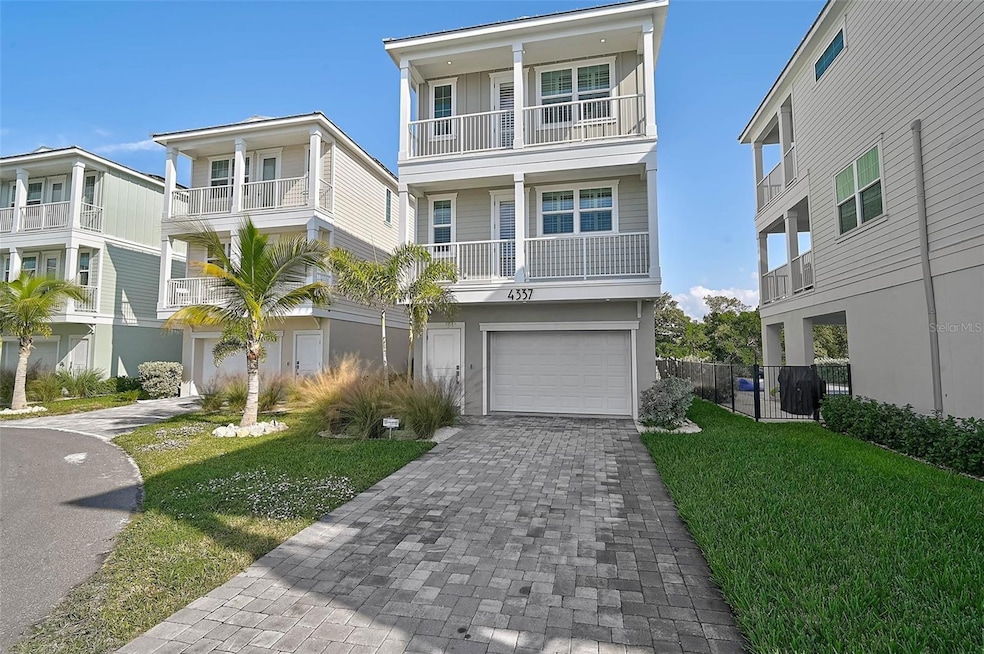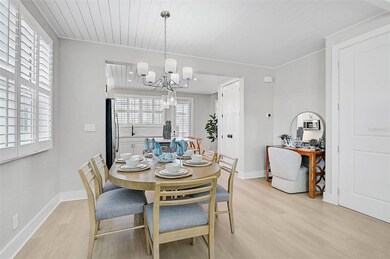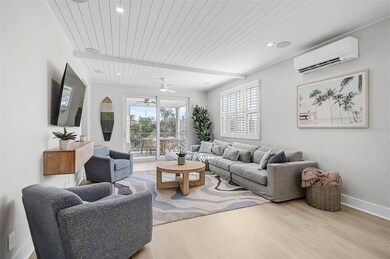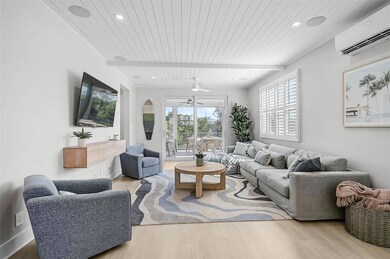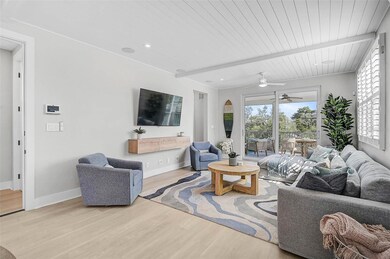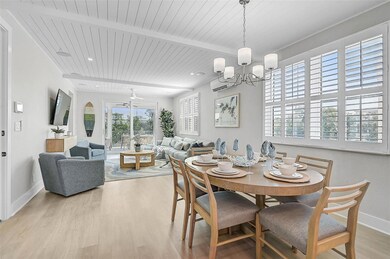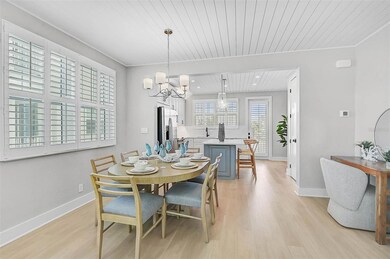4337 Marina View Way Cortez, FL 34215
Estimated payment $11,121/month
Highlights
- 68 Feet of Waterfront
- Property is near a marina
- Solar Power System
- Marina View
- In Ground Pool
- Open Floorplan
About This Home
Stunning never-lived-in model home on the largest lot in Hunters Point, offering excellent privacy and expanded waterfront views just minutes from Anna Maria Island. Features include a heated finite-edge pool, deeded private dock suitable for approximately 25 ft vessels, and a three-stop elevator. The home is elevated 16 ft. According to the seller, the 2024 coastal water event did not impact the home, with water reported only reaching the top of the dock. Designed for high-efficiency living with PGT impact windows, enhanced insulation, solar power with Sonnen battery storage, multi-zone HVAC, tankless water heater, irrigation system, smart locks, and home automation. The main level features a bright open layout with wide-plank flooring, coffered and beadboard ceilings, plantation shutters, surround-sound wiring, and a quartz kitchen with shaker cabinets, stainless steel appliances, and a large island. Covered terraces extend indoor-outdoor living. The upper level includes a spacious primary suite with screened porch overlooking the canal and pool, a walk-in closet, and a bath with dual vanities and heated flooring. Two guest rooms—one with a screened porch—share a Jack-and-Jill bath. A full laundry room completes the upper level. Additional features include a two-car garage with epoxy flooring, outdoor lighting, irrigation, and smart-home connectivity. Multiple covered and screened terraces offer comfortable outdoor spaces throughout the home. Hunters Point is a gated, golf-cart-friendly community with private roads and a forthcoming clubhouse and resort-style pool. HOA dues of $550 per month include cable, internet, pest control, grounds maintenance, and irrigation water. Convenient to marinas, dining, nature parks, Cortez Village, and the beaches of Anna Maria Island. Furniture may be available separately.
Listing Agent
KELLER WILLIAMS ON THE WATER S Brokerage Phone: 941-803-7522 License #3399053 Listed on: 11/27/2025

Open House Schedule
-
Saturday, November 29, 202512:00 to 4:00 pm11/29/2025 12:00:00 PM +00:0011/29/2025 4:00:00 PM +00:00Open House Saturday from NOON TO 4PMAdd to Calendar
-
Sunday, November 30, 20251:00 to 4:00 pm11/30/2025 1:00:00 PM +00:0011/30/2025 4:00:00 PM +00:00Open House Sunday from 1PM TO 4PMAdd to Calendar
Home Details
Home Type
- Single Family
Est. Annual Taxes
- $19,117
Year Built
- Built in 2023
Lot Details
- 3,624 Sq Ft Lot
- 68 Feet of Waterfront
- 34 Feet of Salt Water Canal Waterfront
- 34 Feet of Brackish Canal Waterfront
- Property fronts a saltwater canal
- West Facing Home
- Metered Sprinkler System
- Property is zoned PD-MU
HOA Fees
- $550 Monthly HOA Fees
Parking
- 2 Car Attached Garage
Property Views
- Marina
- Woods
- Canal
Home Design
- Slab Foundation
- Frame Construction
- Metal Roof
- Block Exterior
- HardiePlank Type
Interior Spaces
- 1,678 Sq Ft Home
- 3-Story Property
- Elevator
- Open Floorplan
- Tray Ceiling
- High Ceiling
- Ceiling Fan
- Plantation Shutters
- Sliding Doors
- Great Room
- Combination Dining and Living Room
- Vinyl Flooring
- Smart Home
Kitchen
- Eat-In Kitchen
- Range
- Recirculated Exhaust Fan
- Microwave
- Dishwasher
Bedrooms and Bathrooms
- 3 Bedrooms
- Walk-In Closet
- 3 Full Bathrooms
- Low Flow Plumbing Fixtures
Laundry
- Laundry Room
- Dryer
- Washer
Eco-Friendly Details
- Energy-Efficient Appliances
- Energy-Efficient Construction
- Energy-Efficient HVAC
- Energy-Efficient Lighting
- Energy-Efficient Insulation
- Energy Monitoring System
- Energy-Efficient Roof
- Energy-Efficient Thermostat
- No or Low VOC Paint or Finish
- Ventilation
- Air Filters MERV Rating 10+
- Non-Toxic Pest Control
- Solar Power System
- Water-Smart Landscaping
Outdoor Features
- In Ground Pool
- Property is near a marina
- Access to Saltwater Canal
- Open Dock
- Balcony
Schools
- Sea Breeze Elementary School
- W.D. Sugg Middle School
- Bayshore High School
Utilities
- Central Heating and Cooling System
- Thermostat
- Underground Utilities
- Tankless Water Heater
- Cable TV Available
Community Details
- Pearl Homes Mgmt / Samantha Brightman Association, Phone Number (813) 993-4008
- Visit Association Website
- Hunters Point Subdivision
Listing and Financial Details
- Tax Lot 45
- Assessor Parcel Number 7608032259
Map
Home Values in the Area
Average Home Value in this Area
Tax History
| Year | Tax Paid | Tax Assessment Tax Assessment Total Assessment is a certain percentage of the fair market value that is determined by local assessors to be the total taxable value of land and additions on the property. | Land | Improvement |
|---|---|---|---|---|
| 2025 | $14,901 | $1,393,356 | $191,250 | $1,202,106 |
| 2024 | $14,901 | $1,074,668 | $182,750 | $891,918 |
| 2023 | $2,854 | $170,000 | $170,000 | -- |
Property History
| Date | Event | Price | List to Sale | Price per Sq Ft | Prior Sale |
|---|---|---|---|---|---|
| 11/27/2025 11/27/25 | For Sale | $1,700,000 | -5.5% | $1,013 / Sq Ft | |
| 03/29/2024 03/29/24 | Sold | $1,799,000 | 0.0% | $1,072 / Sq Ft | View Prior Sale |
| 02/29/2024 02/29/24 | Pending | -- | -- | -- | |
| 12/01/2023 12/01/23 | For Sale | $1,799,000 | -- | $1,072 / Sq Ft |
Purchase History
| Date | Type | Sale Price | Title Company |
|---|---|---|---|
| Special Warranty Deed | $1,799,000 | Barnes Walker Title |
Source: Stellar MLS
MLS Number: N6141669
APN: 76080-3225-9
- 4321 Marina View Way
- 12413 Gulf Breeze Terrace
- 4305 Marina View Way
- 4227 Marina View Way
- 4324 Saltwater Pearl Way
- 4229 Saltwater Pearl Way
- 12507 Cortez Rd W Unit 58
- 12507 Cortez Rd W Unit 56
- 12507 Cortez Rd W Unit 35
- 12415 Dockside Terrace
- 4206 Saltwater Pearl Way
- 4311 123rd St W
- 12518 Harbour Landings Dr
- 4210 128th St W
- 12509 Safe Harbour Dr
- 4110 Commodore Blvd
- 12107 45th Ave W
- 4112 128th St W Unit 605
- 12204 45th Avenue Dr W
- 12622 Safe Harbour Dr
- 12507 Cortez Rd W Unit 19
- 4212 126th St W Unit 401
- 4204 126th St W Unit 502
- 4333 Saltwater Pearl Way
- 4325 Marina View Way
- 3724 117th St W
- 1603 Gulf Dr N Unit 27
- 10315 Cortez Rd W Unit 60-4
- 1343 Perico Point Cir Unit 117
- 1397 Perico Point Cir Unit 144
- 1318 Perico Point Cir
- 1155 Edgewater Cir Unit 28
- 971 Waterside Ln
- 1216 Spoonbill Landings Cir
- 913 Waterside Ln Unit 913
- 2601 Gulf Dr N
- 2601 Gulf Dr N Unit S1
- 3615 Coconut Terrace
- 10117 Cortez Rd W Unit 1
- 4315 Royal Palm Dr
