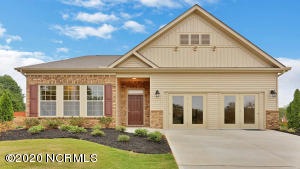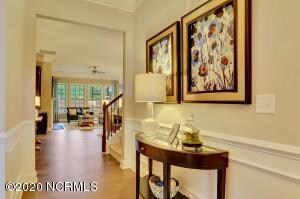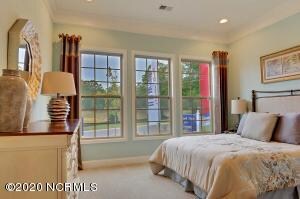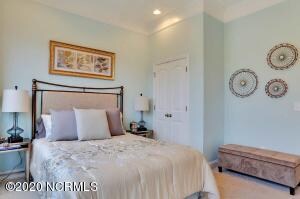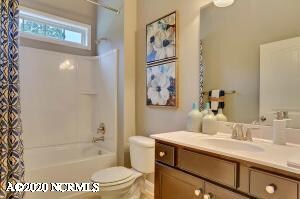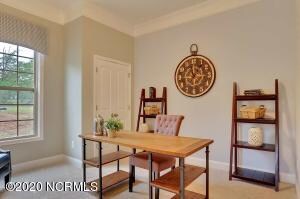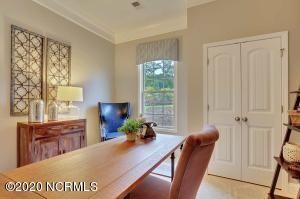
Estimated Value: $343,000 - $383,000
Highlights
- Golf Course Community
- Bonus Room
- Formal Dining Room
- Main Floor Primary Bedroom
- Breakfast Area or Nook
- Walk-In Closet
About This Home
As of January 2021NEW CONSTRUCTION. Pictures are representation of home being built. Allen Park is a short 20-minute drive to North Greenville areas including Vidant Medical via the newly constructed Greenville by-pass. Allen Park is located next to the Ayden Golf Club in the small town of Ayden, NC. The Discovery channel recognized Ayden in 2013 as ''One of America's Best Small Communities to Raise a Family.'' Ayden is located South of Greenville, NC and offers small town living and provides efficient travel routes in and around Greenville, NC. The Aberdeen is an open floor plan, family room with a large kitchen. 4 bedroom home with a large 1 floor master bedroom, 3 bathroom and a loft. Quality materials and workmanship throughout, with superior attention to detail, plus a builder's warranty. Your new home also includes our smart home technology package! A D.R. Horton Smart Home is equipped with technology that includes the following: a Z-Wave programmable thermostat; a Z-Wave door lock; a Z-Wave wireless switch; a touchscreen Smart Home control device; an automation platform; a SkyBell video doorbell; and an Amazon Echo Dot.
Last Agent to Sell the Property
Richard Ponzio
D.R. Horton, Inc. License #275793 Listed on: 10/03/2020
Last Buyer's Agent
Tiffany Fleming
Haystack Realty Group License #302446
Home Details
Home Type
- Single Family
Est. Annual Taxes
- $4,069
Year Built
- Built in 2020
Lot Details
- 0.41
HOA Fees
- $33 Monthly HOA Fees
Home Design
- Raised Foundation
- Slab Foundation
- Wood Frame Construction
- Shingle Roof
- Vinyl Siding
- Stick Built Home
Interior Spaces
- 2,433 Sq Ft Home
- 2-Story Property
- Ceiling height of 9 feet or more
- Living Room
- Formal Dining Room
- Bonus Room
- Breakfast Area or Nook
Bedrooms and Bathrooms
- 4 Bedrooms
- Primary Bedroom on Main
- Walk-In Closet
- 3 Full Bathrooms
- Walk-in Shower
Parking
- 2 Car Attached Garage
- Driveway
Utilities
- Central Air
- Heat Pump System
Additional Features
- Patio
- 0.41 Acre Lot
Listing and Financial Details
- Tax Lot 31
- Assessor Parcel Number 85-61
Community Details
Overview
- Allen Park Subdivision
- Maintained Community
Recreation
- Golf Course Community
Ownership History
Purchase Details
Home Financials for this Owner
Home Financials are based on the most recent Mortgage that was taken out on this home.Similar Homes in Ayden, NC
Home Values in the Area
Average Home Value in this Area
Purchase History
| Date | Buyer | Sale Price | Title Company |
|---|---|---|---|
| Thompson Joseph Lee | $271,500 | None Available |
Mortgage History
| Date | Status | Borrower | Loan Amount |
|---|---|---|---|
| Open | Thompson Joseph Lee | $271,490 |
Property History
| Date | Event | Price | Change | Sq Ft Price |
|---|---|---|---|---|
| 01/11/2021 01/11/21 | Sold | $271,490 | 0.0% | $112 / Sq Ft |
| 11/24/2020 11/24/20 | Pending | -- | -- | -- |
| 10/03/2020 10/03/20 | For Sale | $271,490 | -- | $112 / Sq Ft |
Tax History Compared to Growth
Tax History
| Year | Tax Paid | Tax Assessment Tax Assessment Total Assessment is a certain percentage of the fair market value that is determined by local assessors to be the total taxable value of land and additions on the property. | Land | Improvement |
|---|---|---|---|---|
| 2024 | $4,069 | $337,710 | $45,000 | $292,710 |
| 2023 | $3,380 | $253,069 | $40,000 | $213,069 |
| 2022 | $3,368 | $253,069 | $40,000 | $213,069 |
| 2021 | $3,368 | $253,069 | $40,000 | $213,069 |
| 2020 | $0 | $40,000 | $40,000 | $0 |
Agents Affiliated with this Home
-
R
Seller's Agent in 2021
Richard Ponzio
D.R. Horton, Inc.
-
T
Buyer's Agent in 2021
Tiffany Fleming
Haystack Realty Group
Map
Source: Hive MLS
MLS Number: 100239616
APN: 086136
- 4345 Nine Iron Dr
- 4306 Nine Iron Dr
- 4444 Marthas Village Ln
- 1035 Seven Iron Rd
- 853 Mulligan Dr
- 847 Mulligan Dr
- 4405 Callaway Ct
- 767 Fairway Rd
- 1034 Seven Iron Dr
- 827 Fairway Rd
- 1056 Montevallo Ln
- 1071 Montevallo Ln
- 4096 Swift Creek Run
- 4033 Swift Creek Run
- 1554 Nc 102 E
- 3808 Denver Ln
- 1092 Queensland Ln
- 1102 Queensland Ln
- 3818 Denver Ln
- 3814 Denver Ln
- 4337 Thomas Trail Ln
- 4335 Thomas Trail Ln
- 4334 Thomas Trail Ln
- 4352 Nine Iron Dr
- 4330 Thomas Trail Ln
- 4360 Nine Iron Dr
- 4346 Nine Iron Dr
- 4333 Thomas Trail Ln
- 4340 Nine Iron Dr
- 4328 Thomas Trail Ln
- 936 Allen Park Ln
- 930 Allen Park Ln
- 944 Allen Park Ln
- 4324 Thomas Trail Ln
- 4324 Thomas Trail Ln
- 924 Allen Park Ln
- 4334 Nine Iron Dr
- 4318 Thomas Trail Ln
- 4359 Nine Iron Dr
- 4353 Nine Iron Dr
