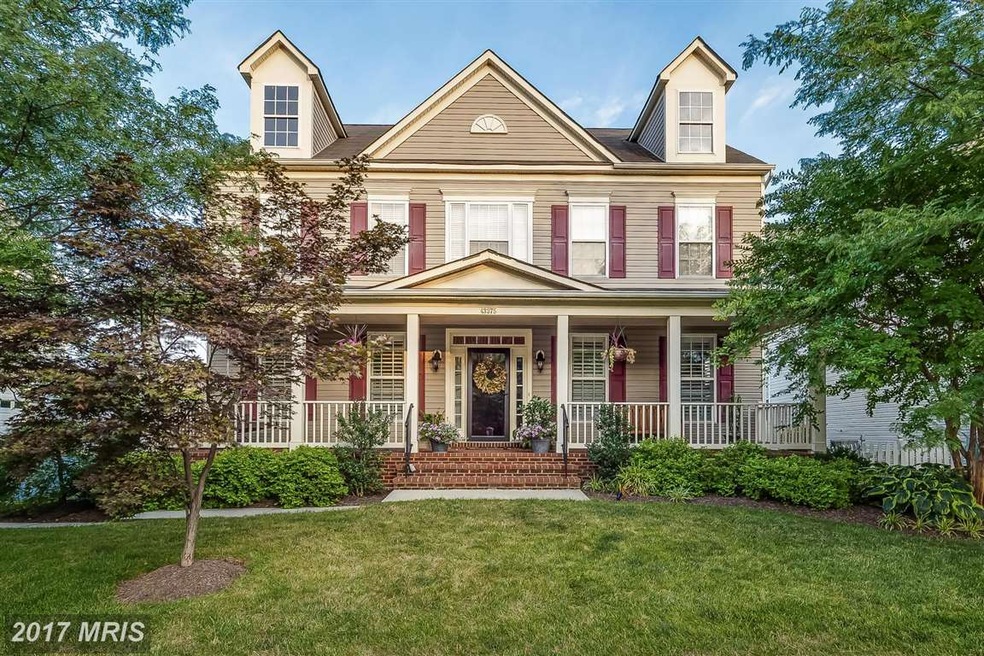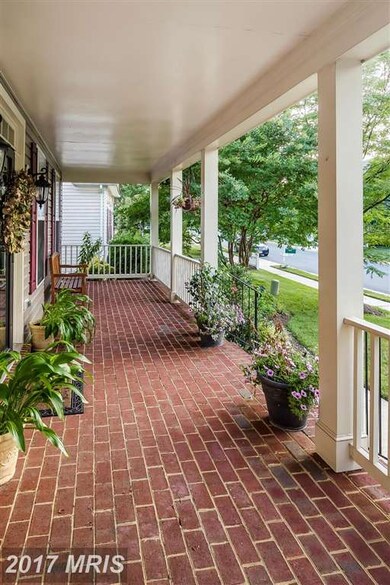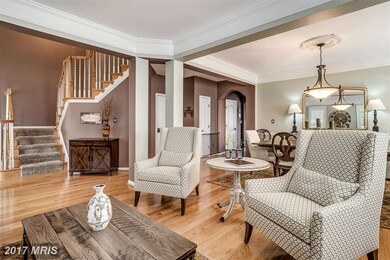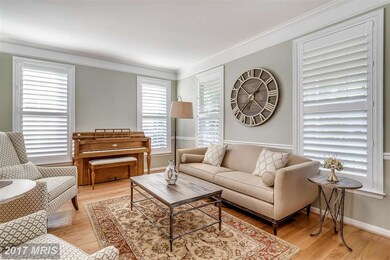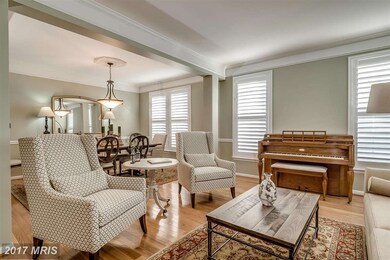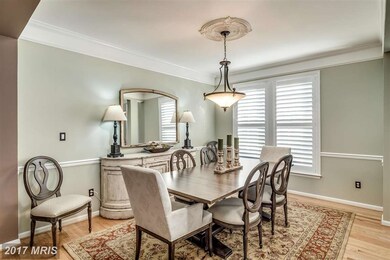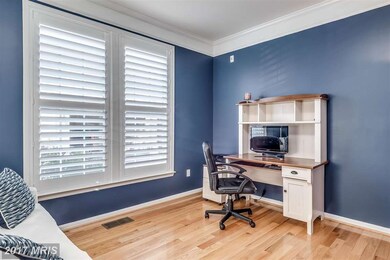
43375 Fullerton St Ashburn, VA 20147
Highlights
- Gourmet Kitchen
- Open Floorplan
- Wood Flooring
- Hillside Elementary School Rated A-
- Traditional Architecture
- Combination Kitchen and Living
About This Home
As of October 2018GORGEOUS and IMMACULATE home in the Broadlands! This 4 bed/3.5 bath home shows like a model! Granite countertops, new stainless steel appliances, spacious master suite are just a few of the upgrades to this home. Large finished lower level has wet bar, family room, study & guest room. Entertain on the expansive patio/deck in private backyard or relax on the lovely front porch. MUST SEE!
Last Buyer's Agent
Stevie Tibbs
Redfin Corporation

Home Details
Home Type
- Single Family
Est. Annual Taxes
- $6,364
Year Built
- Built in 2002
Lot Details
- 6,970 Sq Ft Lot
- Property is in very good condition
HOA Fees
- $132 Monthly HOA Fees
Parking
- 2 Car Attached Garage
- Garage Door Opener
Home Design
- Traditional Architecture
- Composition Roof
- Vinyl Siding
Interior Spaces
- Property has 3 Levels
- Open Floorplan
- Wet Bar
- Crown Molding
- Fireplace With Glass Doors
- Fireplace Mantel
- Double Pane Windows
- Window Treatments
- Window Screens
- Family Room Off Kitchen
- Combination Kitchen and Living
- Dining Room
- Den
- Game Room
- Wood Flooring
Kitchen
- Gourmet Kitchen
- Breakfast Area or Nook
- Built-In Double Oven
- Microwave
- Ice Maker
- Dishwasher
- Kitchen Island
- Upgraded Countertops
- Disposal
Bedrooms and Bathrooms
- 4 Bedrooms
- En-Suite Primary Bedroom
- En-Suite Bathroom
- 3.5 Bathrooms
Laundry
- Laundry Room
- Dryer
- Washer
Basement
- Rear Basement Entry
- Natural lighting in basement
Outdoor Features
- Shed
Schools
- Hillside Elementary School
- Eagle Ridge Middle School
- Briar Woods High School
Utilities
- Humidifier
- Forced Air Heating and Cooling System
- Natural Gas Water Heater
Listing and Financial Details
- Tax Lot 4
- Assessor Parcel Number 118188276000
Community Details
Overview
- Association fees include lawn maintenance, management, snow removal, trash, pool(s)
- Signature At Broadlands Subdivision, Oakwood Floorplan
Amenities
- Common Area
Recreation
- Tennis Courts
- Community Basketball Court
- Community Playground
- Community Pool
- Jogging Path
- Bike Trail
Ownership History
Purchase Details
Home Financials for this Owner
Home Financials are based on the most recent Mortgage that was taken out on this home.Purchase Details
Home Financials for this Owner
Home Financials are based on the most recent Mortgage that was taken out on this home.Purchase Details
Home Financials for this Owner
Home Financials are based on the most recent Mortgage that was taken out on this home.Similar Homes in Ashburn, VA
Home Values in the Area
Average Home Value in this Area
Purchase History
| Date | Type | Sale Price | Title Company |
|---|---|---|---|
| Warranty Deed | $650,000 | Stewart Title & Escrow Inc | |
| Warranty Deed | $625,000 | Title Forward | |
| Warranty Deed | $530,000 | -- |
Mortgage History
| Date | Status | Loan Amount | Loan Type |
|---|---|---|---|
| Open | $508,500 | New Conventional | |
| Closed | $520,000 | New Conventional | |
| Previous Owner | $605,666 | FHA | |
| Previous Owner | $511,052 | VA | |
| Previous Owner | $278,153 | New Conventional | |
| Previous Owner | $150,000 | Credit Line Revolving |
Property History
| Date | Event | Price | Change | Sq Ft Price |
|---|---|---|---|---|
| 10/12/2018 10/12/18 | Sold | $650,000 | -2.8% | $166 / Sq Ft |
| 09/02/2018 09/02/18 | For Sale | $669,000 | 0.0% | $171 / Sq Ft |
| 09/02/2018 09/02/18 | Pending | -- | -- | -- |
| 08/24/2018 08/24/18 | Price Changed | $669,000 | -0.9% | $171 / Sq Ft |
| 08/10/2018 08/10/18 | Price Changed | $674,900 | -1.5% | $172 / Sq Ft |
| 08/03/2018 08/03/18 | Price Changed | $684,900 | -2.0% | $175 / Sq Ft |
| 07/12/2018 07/12/18 | For Sale | $699,000 | +11.8% | $178 / Sq Ft |
| 08/24/2016 08/24/16 | Sold | $625,000 | +0.2% | $160 / Sq Ft |
| 07/26/2016 07/26/16 | Pending | -- | -- | -- |
| 07/22/2016 07/22/16 | For Sale | $624,000 | -- | $159 / Sq Ft |
Tax History Compared to Growth
Tax History
| Year | Tax Paid | Tax Assessment Tax Assessment Total Assessment is a certain percentage of the fair market value that is determined by local assessors to be the total taxable value of land and additions on the property. | Land | Improvement |
|---|---|---|---|---|
| 2025 | $7,477 | $928,830 | $307,300 | $621,530 |
| 2024 | $7,547 | $872,490 | $307,300 | $565,190 |
| 2023 | $7,230 | $826,320 | $307,300 | $519,020 |
| 2022 | $6,938 | $779,540 | $233,800 | $545,740 |
| 2021 | $6,965 | $710,740 | $195,300 | $515,440 |
| 2020 | $6,673 | $644,710 | $178,800 | $465,910 |
| 2019 | $6,719 | $642,930 | $178,800 | $464,130 |
| 2018 | $6,637 | $611,690 | $158,800 | $452,890 |
| 2017 | $6,594 | $586,120 | $158,800 | $427,320 |
| 2016 | $6,268 | $547,420 | $0 | $0 |
| 2015 | $6,364 | $401,910 | $0 | $401,910 |
| 2014 | $6,238 | $381,280 | $0 | $381,280 |
Agents Affiliated with this Home
-
Stevie Tibbs
S
Seller's Agent in 2018
Stevie Tibbs
Redfin Corporation
-
Raghava Pallapolu

Buyer's Agent in 2018
Raghava Pallapolu
Fairfax Realty 50/66 LLC
(703) 517-6799
4 in this area
566 Total Sales
-
Karen Miller

Seller's Agent in 2016
Karen Miller
Compass
(703) 622-8838
1 in this area
234 Total Sales
-
Cathy Howell

Seller Co-Listing Agent in 2016
Cathy Howell
Compass
(571) 345-5885
3 in this area
209 Total Sales
Map
Source: Bright MLS
MLS Number: 1000701363
APN: 118-18-8276
- 21493 Willow Breeze Square
- 21506 Shellhorn Rd
- 21625 Liverpool St
- 43314 Fullerton St
- 43442 Nottingham Square
- 43524 Clivedon Ct
- 21562 Iredell Terrace
- 21748 Kings Crossing Terrace
- 21659 Frame Square
- 43302 Foyt Terrace
- 43381 Rickenbacker Square
- 21776 Dragons Green Square
- 43497 Farringdon Square
- 21742 Dollis Hill Terrace
- 21744 Dollis Hill Terrace
- 21746 Dollis Hill Terrace
- 21756 Dollis Hill Terrace
- 21758 Dollis Hill Terrace
- 21843 Beckhorn Station Terrace
- 43376 Farringdon Square
