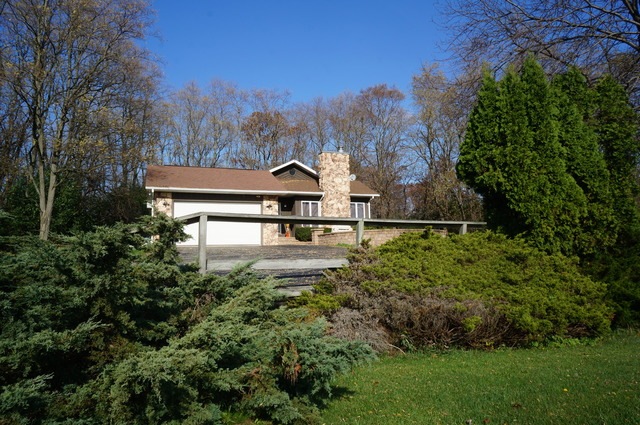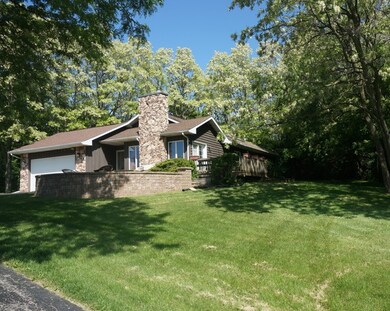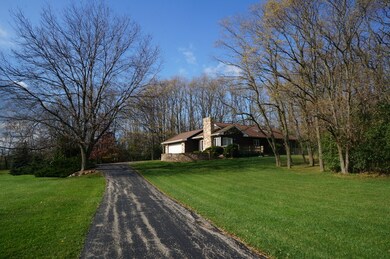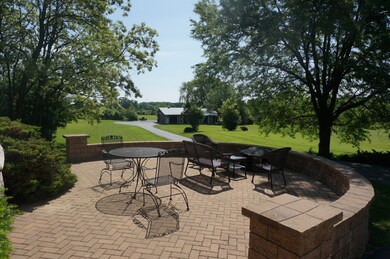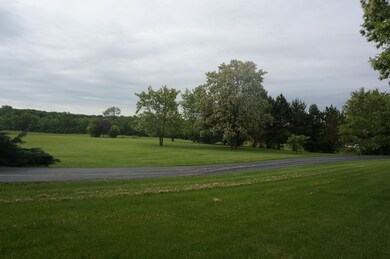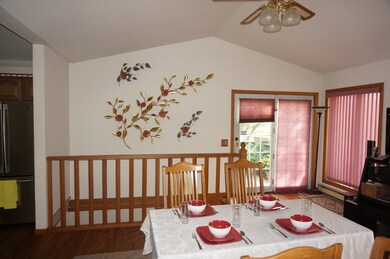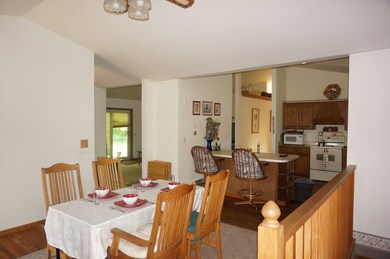
43375 N Hunt Club Rd Antioch, IL 60002
Highlights
- Horses Allowed On Property
- Pond
- Main Floor Bedroom
- Deck
- Wood Flooring
- Whirlpool Bathtub
About This Home
As of November 2023Wonderful home on 5 acres with extra garage or barn (could be reconverted to house 6 horses!) Home has an open floor plan with full basement. Kitchen island counter seats 2 comfortably. Beautiful oak cabinets & hardwood floors. 400 amp service, 3 heating systems and 6 inch walls make for an energy efficient home. Two ponds on the property. This property is immaculate. Just a few miles to Amazon, Uline or 294
Home Details
Home Type
- Single Family
Est. Annual Taxes
- $10,275
Year Built
- 1987
Lot Details
- Southern Exposure
- Irregular Lot
Parking
- Attached Garage
- Driveway
- Garage Is Owned
Home Design
- Slab Foundation
- Asphalt Shingled Roof
- Cedar
Kitchen
- Breakfast Bar
- Oven or Range
Bedrooms and Bathrooms
- Main Floor Bedroom
- Walk-In Closet
- Primary Bathroom is a Full Bathroom
- Bathroom on Main Level
- Whirlpool Bathtub
- Shower Body Spray
- Separate Shower
Laundry
- Dryer
- Washer
Outdoor Features
- Pond
- Deck
- Patio
Utilities
- Central Air
- Two Heating Systems
- Heat Pump System
- Individual Controls for Heating
- Baseboard Heating
- Well
- Private or Community Septic Tank
Additional Features
- Wood Flooring
- Basement Fills Entire Space Under The House
- Horses Allowed On Property
Ownership History
Purchase Details
Home Financials for this Owner
Home Financials are based on the most recent Mortgage that was taken out on this home.Purchase Details
Home Financials for this Owner
Home Financials are based on the most recent Mortgage that was taken out on this home.Purchase Details
Home Financials for this Owner
Home Financials are based on the most recent Mortgage that was taken out on this home.Similar Homes in Antioch, IL
Home Values in the Area
Average Home Value in this Area
Purchase History
| Date | Type | Sale Price | Title Company |
|---|---|---|---|
| Warranty Deed | $760,000 | Proper Title | |
| Warranty Deed | $345,000 | Greater Metropolitan Title L | |
| Warranty Deed | $420,000 | -- |
Mortgage History
| Date | Status | Loan Amount | Loan Type |
|---|---|---|---|
| Open | $792,864 | VA | |
| Closed | $792,864 | VA | |
| Closed | $785,080 | VA | |
| Previous Owner | $327,750 | New Conventional | |
| Previous Owner | $263,217 | Unknown | |
| Previous Owner | $115,000 | Credit Line Revolving | |
| Previous Owner | $38,300 | Credit Line Revolving | |
| Previous Owner | $171,000 | Credit Line Revolving | |
| Previous Owner | $400,000 | Unknown | |
| Previous Owner | $400,000 | Unknown | |
| Previous Owner | $288,000 | No Value Available | |
| Previous Owner | $100,000 | Unknown | |
| Previous Owner | $25,000 | Credit Line Revolving | |
| Previous Owner | $50,000 | Unknown |
Property History
| Date | Event | Price | Change | Sq Ft Price |
|---|---|---|---|---|
| 11/08/2023 11/08/23 | Sold | $760,000 | -4.4% | $470 / Sq Ft |
| 09/19/2023 09/19/23 | Pending | -- | -- | -- |
| 08/15/2023 08/15/23 | Price Changed | $795,000 | -3.6% | $492 / Sq Ft |
| 07/07/2023 07/07/23 | For Sale | $825,000 | +139.1% | $511 / Sq Ft |
| 06/24/2016 06/24/16 | Sold | $345,000 | -4.1% | $206 / Sq Ft |
| 05/06/2016 05/06/16 | Pending | -- | -- | -- |
| 02/11/2016 02/11/16 | Price Changed | $359,900 | -1.4% | $214 / Sq Ft |
| 11/09/2015 11/09/15 | For Sale | $365,000 | -- | $218 / Sq Ft |
Tax History Compared to Growth
Tax History
| Year | Tax Paid | Tax Assessment Tax Assessment Total Assessment is a certain percentage of the fair market value that is determined by local assessors to be the total taxable value of land and additions on the property. | Land | Improvement |
|---|---|---|---|---|
| 2024 | $10,275 | $106,589 | $44,308 | $62,281 |
| 2023 | $10,455 | $107,211 | $45,652 | $61,559 |
| 2022 | $10,455 | $105,518 | $43,361 | $62,157 |
| 2021 | $10,875 | $104,041 | $42,720 | $61,321 |
| 2020 | $10,884 | $101,677 | $41,705 | $59,972 |
| 2019 | $10,985 | $97,759 | $40,035 | $57,724 |
| 2018 | $11,949 | $98,674 | $40,013 | $58,661 |
| 2017 | $12,419 | $95,954 | $39,254 | $56,700 |
| 2016 | $12,405 | $92,816 | $37,926 | $54,890 |
| 2015 | $12,449 | $87,791 | $35,810 | $51,981 |
| 2014 | $10,937 | $85,445 | $34,819 | $50,626 |
| 2012 | $10,847 | $86,810 | $35,383 | $51,427 |
Agents Affiliated with this Home
-
Susan Behringer

Seller's Agent in 2023
Susan Behringer
@ Properties
(847) 736-8665
1 in this area
47 Total Sales
-
Greg Anderson

Buyer's Agent in 2023
Greg Anderson
Baird Warner
(847) 650-7171
1 in this area
198 Total Sales
-
Will Werhane

Seller's Agent in 2016
Will Werhane
HomeSmart Connect LLC
(847) 807-3180
8 Total Sales
-
Randy Rantz

Buyer's Agent in 2016
Randy Rantz
Green Ivy Realty & Prop Mgmt
(773) 913-2525
153 Total Sales
Map
Source: Midwest Real Estate Data (MRED)
MLS Number: MRD09082786
APN: 03-05-400-021
- 12031 136th Ave
- 17049 W Edwards Rd
- 18863 W State Line Rd
- 42213 N Crawford Rd
- Lt0 128th St
- 15785 N Gorham Ln
- 19660 W Pedersen Dr S
- 7821 120th Ave
- 14810 W Hickory Rd
- 40491 N Goldenrod Ln
- 8302 85th Ave
- 14720 W Il Route 173
- 18290 Winfield Rd
- 992 Neuhaven Dr
- 18828 116th St
- 1200 Jerome Ct
- 42771 N Delany Rd
- 1075 Christine Ln
- 20475 W Il Route 173
- 42008 N Delany Rd
