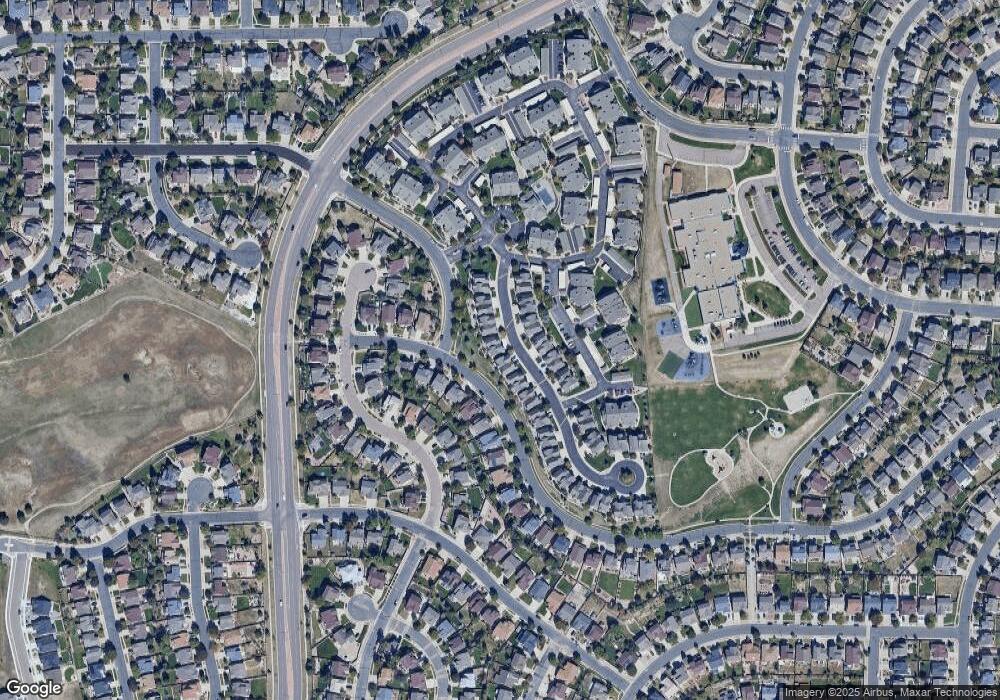4338 Alder Springs View Unit G Colorado Springs, CO 80922
Springs Ranch NeighborhoodEstimated Value: $347,000 - $393,000
3
Beds
3
Baths
1,531
Sq Ft
$248/Sq Ft
Est. Value
About This Home
This home is located at 4338 Alder Springs View Unit G, Colorado Springs, CO 80922 and is currently estimated at $380,112, approximately $248 per square foot. 4338 Alder Springs View Unit G is a home located in El Paso County with nearby schools including Springs Ranch Elementary School, Horizon Middle School, and Sand Creek High School.
Ownership History
Date
Name
Owned For
Owner Type
Purchase Details
Closed on
Oct 13, 2016
Sold by
Thoe Elane S
Bought by
Ortiz Rosa
Current Estimated Value
Purchase Details
Closed on
Jul 10, 2013
Sold by
Chambers William C
Bought by
Thoe Elaine S
Home Financials for this Owner
Home Financials are based on the most recent Mortgage that was taken out on this home.
Original Mortgage
$129,000
Interest Rate
3.83%
Mortgage Type
New Conventional
Purchase Details
Closed on
Oct 2, 2009
Sold by
Crook Sondra
Bought by
Chambers William C
Home Financials for this Owner
Home Financials are based on the most recent Mortgage that was taken out on this home.
Original Mortgage
$148,000
Interest Rate
5.16%
Mortgage Type
New Conventional
Purchase Details
Closed on
Jun 9, 2006
Sold by
Long Carl A and Long Mary Joan
Bought by
Crook Sondra
Purchase Details
Closed on
Aug 3, 2005
Sold by
Cole Gregory M and Cole Cheryl J
Bought by
Long Carl A and Long Mary Joan
Home Financials for this Owner
Home Financials are based on the most recent Mortgage that was taken out on this home.
Original Mortgage
$93,000
Interest Rate
5.91%
Mortgage Type
Fannie Mae Freddie Mac
Purchase Details
Closed on
Aug 16, 2004
Sold by
Springs Ranch Partners Llc
Bought by
Cole Gregory M and Cole Cheryl J
Home Financials for this Owner
Home Financials are based on the most recent Mortgage that was taken out on this home.
Original Mortgage
$159,030
Interest Rate
6.02%
Mortgage Type
New Conventional
Create a Home Valuation Report for This Property
The Home Valuation Report is an in-depth analysis detailing your home's value as well as a comparison with similar homes in the area
Home Values in the Area
Average Home Value in this Area
Purchase History
| Date | Buyer | Sale Price | Title Company |
|---|---|---|---|
| Ortiz Rosa | $210,000 | Land Title Guarantee | |
| Thoe Elaine S | $195,000 | Unified Title Company | |
| Chambers William C | $185,000 | Empire Title North Llc | |
| Crook Sondra | $190,000 | Guardian Title Agency Llc | |
| Long Carl A | $193,000 | Fahtco | |
| Cole Gregory M | $167,400 | Security Title |
Source: Public Records
Mortgage History
| Date | Status | Borrower | Loan Amount |
|---|---|---|---|
| Previous Owner | Thoe Elaine S | $129,000 | |
| Previous Owner | Chambers William C | $148,000 | |
| Previous Owner | Long Carl A | $93,000 | |
| Previous Owner | Cole Gregory M | $159,030 |
Source: Public Records
Tax History Compared to Growth
Tax History
| Year | Tax Paid | Tax Assessment Tax Assessment Total Assessment is a certain percentage of the fair market value that is determined by local assessors to be the total taxable value of land and additions on the property. | Land | Improvement |
|---|---|---|---|---|
| 2025 | $1,169 | $24,810 | -- | -- |
| 2024 | $1,069 | $23,640 | $4,420 | $19,220 |
| 2023 | $1,069 | $23,640 | $4,420 | $19,220 |
| 2022 | $1,088 | $18,660 | $2,710 | $15,950 |
| 2021 | $1,134 | $19,200 | $2,790 | $16,410 |
| 2020 | $975 | $16,300 | $2,620 | $13,680 |
| 2019 | $964 | $16,300 | $2,620 | $13,680 |
| 2018 | $947 | $15,690 | $2,160 | $13,530 |
| 2017 | $951 | $15,690 | $2,160 | $13,530 |
| 2016 | $949 | $15,420 | $2,070 | $13,350 |
| 2015 | $950 | $15,420 | $2,070 | $13,350 |
| 2014 | $875 | $13,930 | $1,790 | $12,140 |
Source: Public Records
Map
Nearby Homes
- 4354 Round Hill Dr
- 6984 Ash Creek Heights Unit 204
- 7004 Ash Creek Heights Unit 201
- 7104 Ash Creek Heights Unit 203
- 7084 Ash Creek Heights Unit 201
- 6980 Ashley Dr
- 4180 Slice Dr
- 7215 Amber Ridge Dr
- 4240 Tee Shot Dr
- 6835 Ashley Dr
- 4148 Heathmoor Dr
- 4126 Fellsland Dr
- 4489 Crow Creek Dr
- 4404 Poplar Brook Dr
- 6611 Vistancia Ave
- 4007 Riviera Grove Unit 103
- 6759 Showhorse Ct
- 4269 Centerville Dr
- 3836 Tee Shot Dr
- 4237 Stonesthrow View
- 4344 Alder Springs View Unit G
- 4344 Alder Springs View Unit G
- 4332 Alder Springs View Unit 4332
- 4350 Alder Springs View Unit E
- 4326 Alder Springs View Unit 4326
- 4356 Alder Springs View Unit E
- 4320 Alder Springs View Unit 4320
- 4362 Alder Springs View Unit C
- 4337 Alder Springs View Unit F
- 4314 Alder Springs View Unit 4314
- 4331 Alder Springs View Unit H
- 4343 Alder Springs View Unit F
- 4368 Alder Springs View Unit C
- 4325 Alder Springs View Unit H
- 4361 Alder Springs View Unit D
- 4308 Alder Springs View Unit 4308
- 4337 Alder Springs Unit F
- 4319 Alder Springs View Unit 4319
- 4374 Alder Springs View Unit 4374A
- 6865 Amber Ridge Dr
