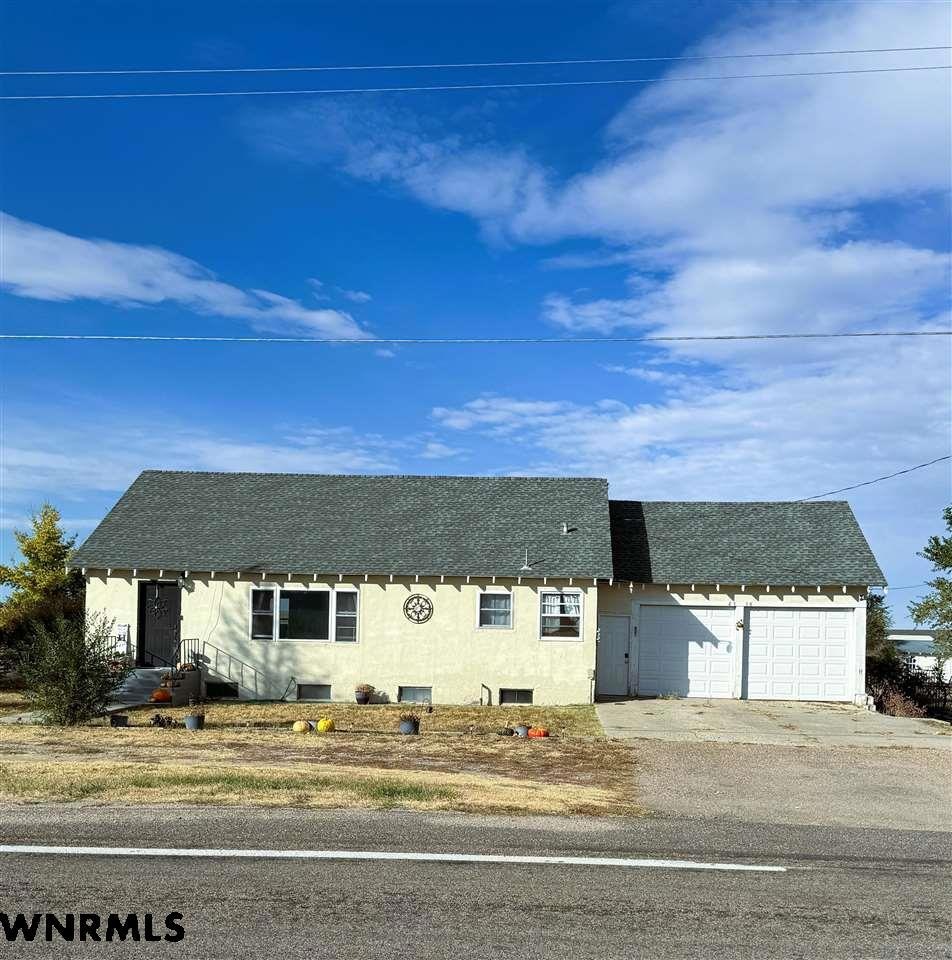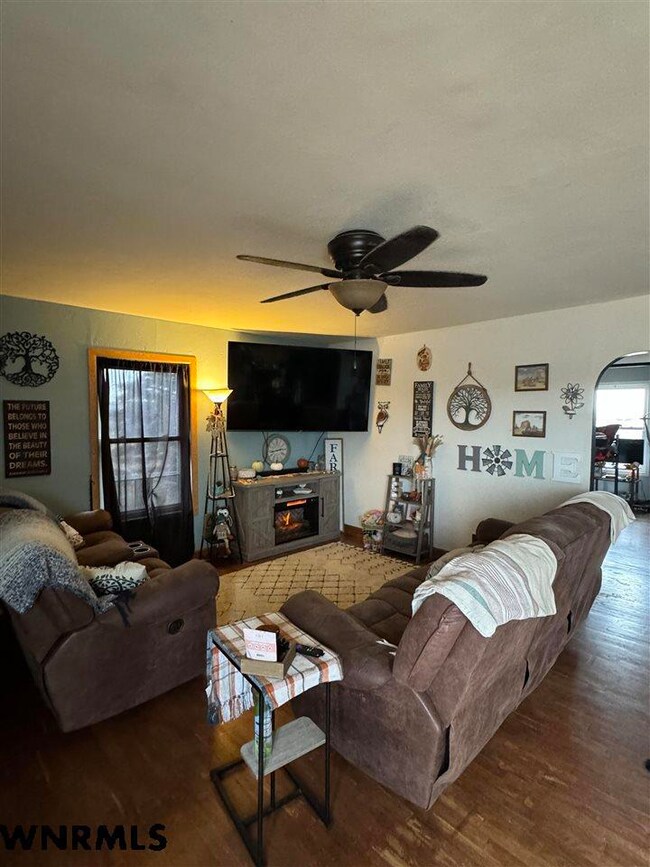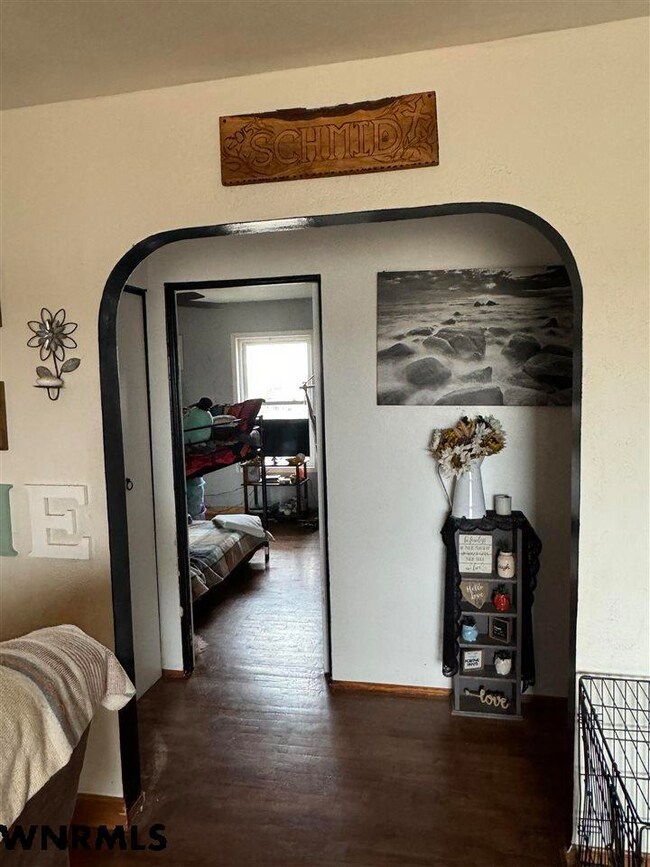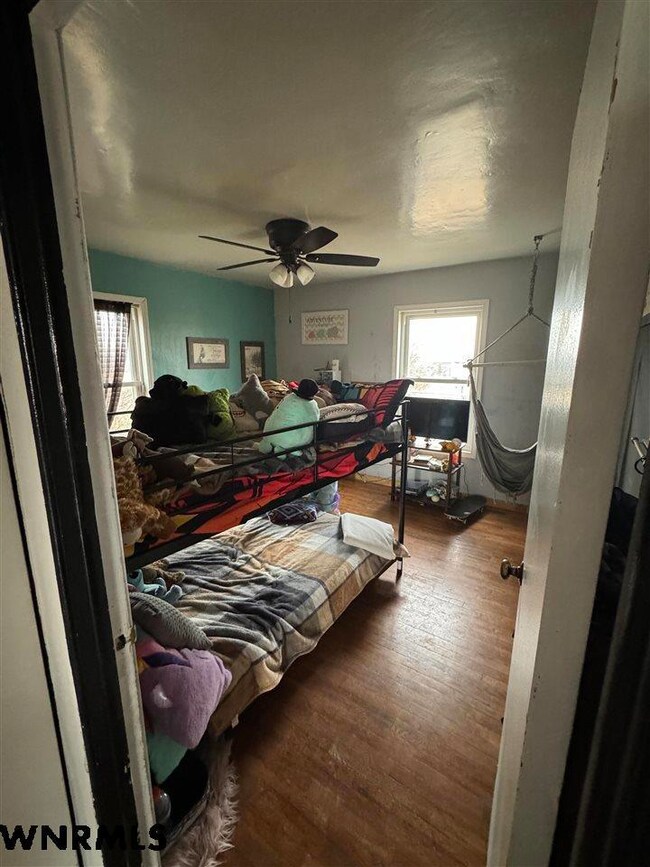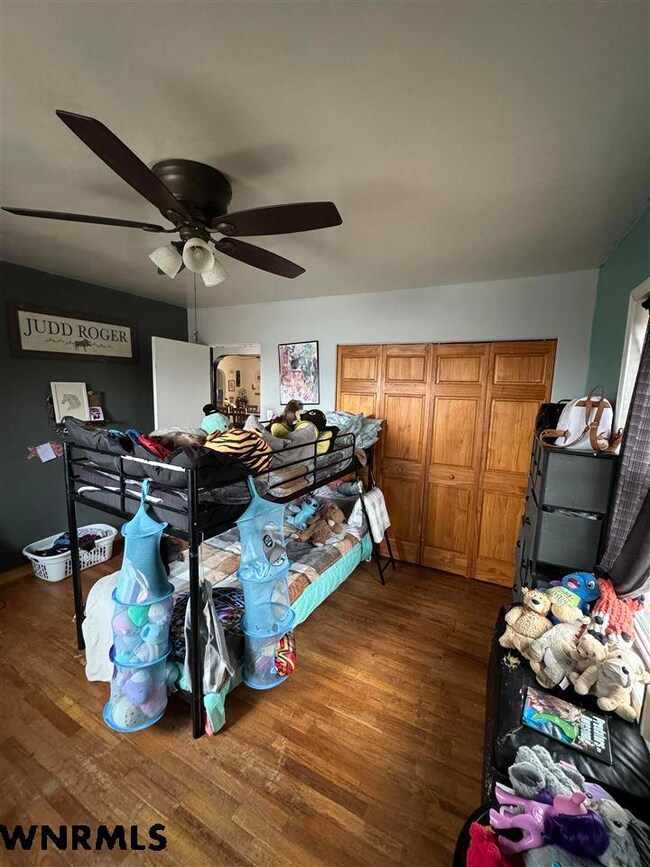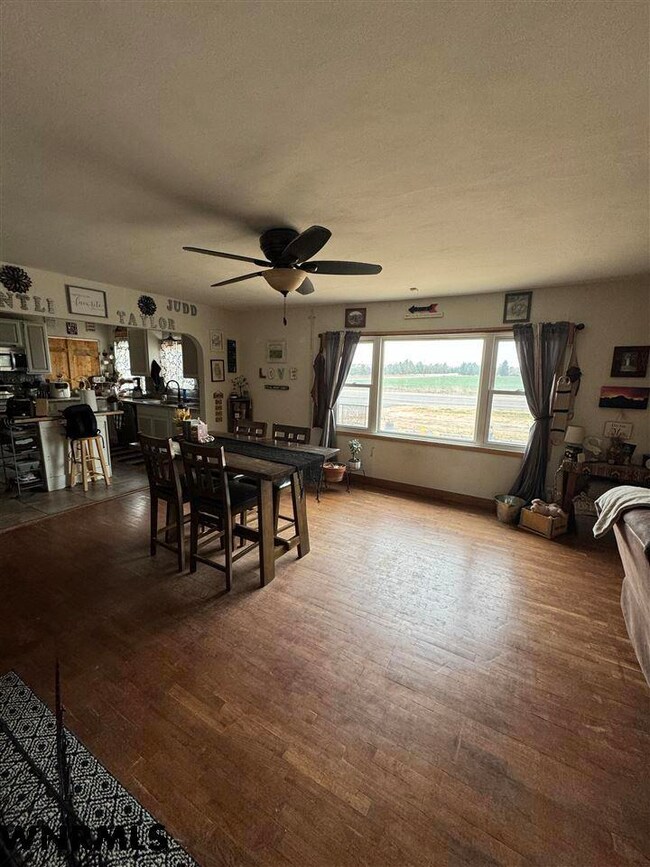
4338 E Highway 30 Kimball, NE 69145
Highlights
- 11.45 Acre Lot
- Wood Flooring
- 4 Car Detached Garage
- Ranch Style House
- Workshop
- Bay Window
About This Home
As of March 2025Welcome to this adorable farmhouse with a perfect mix of character and new updates. The main level features an open concept living, dining, and kitchen combo perfect for entertaining and hosting! The kitchen features stainless steel appliances, and updated cabinetry. This home features a total of 4 bedrooms, two upstairs and two non-conforming downstairs. There is a full bath upstairs with large double vanity, and a 3/4 bath in the basement. Basement laundry with lots of extra storage. Attached 2 car garage. There are multiple outbuildings, including a barn, chicken coop, shop and mixed-use building as well as fenced pasture included.
Last Agent to Sell the Property
NEBRASKA REALTY License #20220490 Listed on: 01/02/2025
Home Details
Home Type
- Single Family
Est. Annual Taxes
- $2,761
Year Built
- Built in 1940
Lot Details
- 11.45 Acre Lot
- Chain Link Fence
Home Design
- Ranch Style House
- Frame Construction
- Shingle Roof
- Stucco
Interior Spaces
- 1,280 Sq Ft Home
- Window Treatments
- Bay Window
- Family Room
- Living Room
- Dining Room
- Open Floorplan
- Workshop
Kitchen
- Electric Range
- Range Hood
- Microwave
- Dishwasher
- Disposal
Flooring
- Wood
- Laminate
Bedrooms and Bathrooms
- 4 Bedrooms
- 2 Bathrooms
Basement
- Basement Fills Entire Space Under The House
- Laundry in Basement
Parking
- 4 Car Detached Garage
- Garage Door Opener
Utilities
- Forced Air Heating and Cooling System
- Well
- Gas Water Heater
- Septic Tank
Listing and Financial Details
- Assessor Parcel Number 530017377
Ownership History
Purchase Details
Home Financials for this Owner
Home Financials are based on the most recent Mortgage that was taken out on this home.Purchase Details
Similar Homes in Kimball, NE
Home Values in the Area
Average Home Value in this Area
Purchase History
| Date | Type | Sale Price | Title Company |
|---|---|---|---|
| Grant Deed | $157,000 | -- | |
| Warranty Deed | $100,000 | -- |
Property History
| Date | Event | Price | Change | Sq Ft Price |
|---|---|---|---|---|
| 03/20/2025 03/20/25 | Sold | $299,000 | -0.3% | $234 / Sq Ft |
| 02/20/2025 02/20/25 | Pending | -- | -- | -- |
| 01/14/2025 01/14/25 | Price Changed | $299,999 | -7.7% | $234 / Sq Ft |
| 01/02/2025 01/02/25 | For Sale | $325,000 | +54.8% | $254 / Sq Ft |
| 06/23/2021 06/23/21 | Sold | $210,000 | -4.5% | $164 / Sq Ft |
| 05/11/2021 05/11/21 | Pending | -- | -- | -- |
| 04/30/2021 04/30/21 | For Sale | $220,000 | +42.9% | $172 / Sq Ft |
| 08/30/2019 08/30/19 | Sold | $154,000 | +2.7% | $120 / Sq Ft |
| 04/29/2019 04/29/19 | Pending | -- | -- | -- |
| 04/27/2019 04/27/19 | For Sale | $149,900 | -- | $117 / Sq Ft |
Tax History Compared to Growth
Tax History
| Year | Tax Paid | Tax Assessment Tax Assessment Total Assessment is a certain percentage of the fair market value that is determined by local assessors to be the total taxable value of land and additions on the property. | Land | Improvement |
|---|---|---|---|---|
| 2024 | $2,761 | $181,070 | $41,090 | $139,980 |
| 2023 | $1,982 | $107,245 | $32,880 | $74,365 |
| 2022 | $2,472 | $122,780 | $32,880 | $89,900 |
| 2021 | $2,165 | $106,740 | $27,880 | $78,860 |
| 2020 | $2,055 | $101,590 | $27,880 | $73,710 |
| 2019 | $1,927 | $95,200 | $22,840 | $72,360 |
| 2018 | $1,917 | $95,200 | $22,840 | $72,360 |
| 2017 | $1,957 | $97,900 | $22,840 | $75,060 |
| 2016 | $1,773 | $84,920 | $22,870 | $62,050 |
| 2015 | $1,881 | $84,920 | $22,870 | $62,050 |
| 2014 | $1,881 | $84,920 | $22,870 | $62,050 |
| 2013 | $1,867 | $84,920 | $22,870 | $62,050 |
Agents Affiliated with this Home
-
T
Seller's Agent in 2025
TAYLOR WILLS
NEBRASKA REALTY
-
C
Buyer's Agent in 2025
Charissa Johnson
CHAMPION REALTY LLC
-
J
Seller's Agent in 2021
Jeanine Perry
RED DIAMOND REALTY
-
D
Seller's Agent in 2019
DAN ACHESON
LES REALTY CO
Map
Source: Western Nebraska Board of REALTORS®
MLS Number: 26078
APN: 530017377
- 4321 E Highway 30
- 401 S Madison St
- 509 S Jefferson St
- 416 S Adams St
- 00 E Front St
- 3 Maple Cir
- 707 Evergreen St
- 711 Evergreen St
- 415 S Nadine St
- 503 E 3rd St
- 206 S Myrtle St
- 200 S Myrtle St
- 409 E 2nd St
- 601 S Elm St
- 207 S Oak St
- 409 S Oak St
- 302 N Elm St
- 204 S Oak St
- 311 S Walnut St
- 428 S Chestnut St
