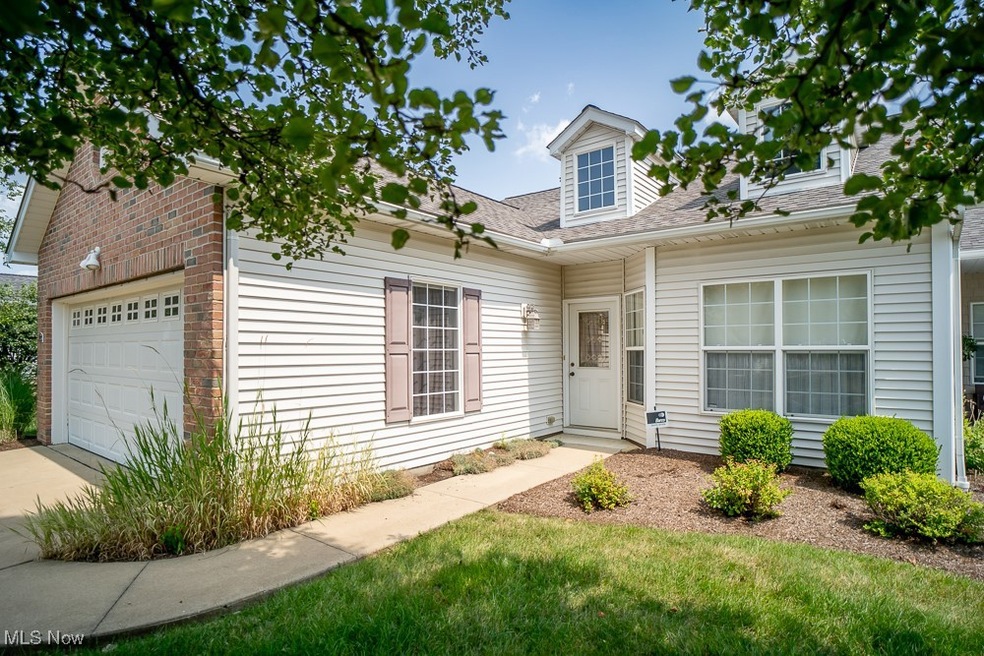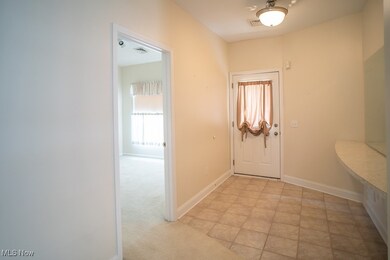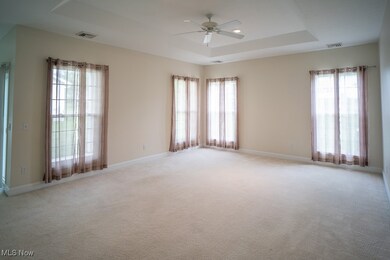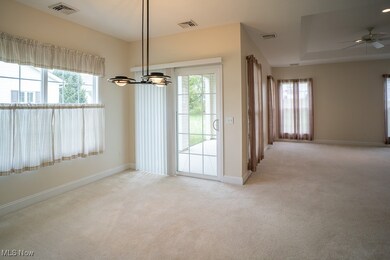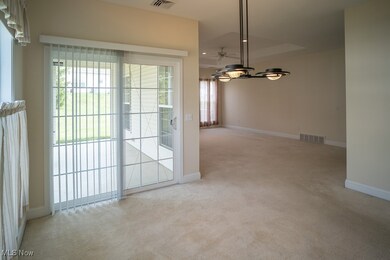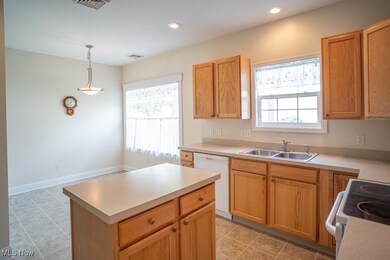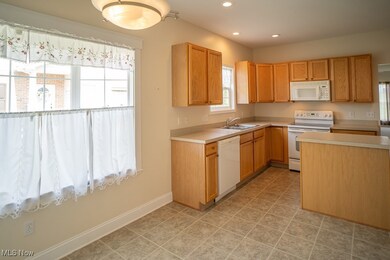
4338 Greenway Trail St NW Unit 36 Massillon, OH 44647
Amherst Heights-Clearview NeighborhoodHighlights
- Open Floorplan
- High Ceiling
- 2 Car Attached Garage
- Sauder Elementary School Rated A
- Neighborhood Views
- Eat-In Kitchen
About This Home
As of September 2024Welcome to this bright and open 3 bedroom, 2 full bath condo in the highly sought-after Jackson Local School district. You are welcomed by an open foyer with easy access to the eat-in kitchen to your left or straight ahead into the sun-filled living room - complete with a tray ceiling. The living room flows seamlessly to the adjacent dining room with sliders to a covered patio, a perfect place to enjoy a meal or simply enjoy the fresh air! The laundry room is conveniently located right off of the kitchen with access to the attached 2 car garage. The spacious owners suite includes a full bath with double sinks and a walk-in shower. The second bedroom could be used as a home office or reading area. Don't miss the upstairs featuring a large third bedroom or an additional living area.
Call your favorite Realtor today for a private showing.
Last Agent to Sell the Property
Howard Hanna Brokerage Email: bethrodgers@howardhanna.com 330-607-3987 License #362623 Listed on: 08/02/2024

Property Details
Home Type
- Condominium
Est. Annual Taxes
- $2,589
Year Built
- Built in 2004
HOA Fees
- $258 Monthly HOA Fees
Parking
- 2 Car Attached Garage
- Front Facing Garage
- Driveway
Home Design
- Brick Exterior Construction
- Fiberglass Roof
- Asphalt Roof
- Vinyl Siding
Interior Spaces
- 1,947 Sq Ft Home
- 1-Story Property
- Open Floorplan
- Tray Ceiling
- High Ceiling
- Ceiling Fan
- Recessed Lighting
- Chandelier
- Double Pane Windows
- Drapes & Rods
- Aluminum Window Frames
- Entrance Foyer
- Neighborhood Views
- Laundry in unit
Kitchen
- Eat-In Kitchen
- Range
- Microwave
- Dishwasher
- Kitchen Island
- Laminate Countertops
- Disposal
Bedrooms and Bathrooms
- 3 Bedrooms
- Walk-In Closet
- 2 Full Bathrooms
- Double Vanity
Home Security
Utilities
- Humidifier
- Forced Air Heating and Cooling System
- Heating System Uses Gas
Additional Features
- Side Porch
- Southwest Facing Home
Listing and Financial Details
- Assessor Parcel Number 01627884
Community Details
Overview
- Association fees include management, ground maintenance, maintenance structure, roof, snow removal
- Forest Trail Condominium Association
- Built by Regal Construction
- Forest Trail Condo Subdivision
Security
- Fire and Smoke Detector
Ownership History
Purchase Details
Home Financials for this Owner
Home Financials are based on the most recent Mortgage that was taken out on this home.Purchase Details
Purchase Details
Home Financials for this Owner
Home Financials are based on the most recent Mortgage that was taken out on this home.Purchase Details
Home Financials for this Owner
Home Financials are based on the most recent Mortgage that was taken out on this home.Purchase Details
Purchase Details
Home Financials for this Owner
Home Financials are based on the most recent Mortgage that was taken out on this home.Purchase Details
Home Financials for this Owner
Home Financials are based on the most recent Mortgage that was taken out on this home.Similar Homes in Massillon, OH
Home Values in the Area
Average Home Value in this Area
Purchase History
| Date | Type | Sale Price | Title Company |
|---|---|---|---|
| Deed | $230,000 | None Listed On Document | |
| Interfamily Deed Transfer | -- | None Available | |
| No Value Available | -- | -- | |
| Special Warranty Deed | $130,000 | Reliable Land Title Agency | |
| Assignment Deed | -- | Attorney | |
| Survivorship Deed | $141,500 | -- | |
| Warranty Deed | -- | -- |
Mortgage History
| Date | Status | Loan Amount | Loan Type |
|---|---|---|---|
| Open | $184,000 | New Conventional | |
| Previous Owner | -- | No Value Available | |
| Previous Owner | $39,000 | Credit Line Revolving | |
| Previous Owner | $17,465 | Unknown | |
| Previous Owner | $103,390 | Purchase Money Mortgage |
Property History
| Date | Event | Price | Change | Sq Ft Price |
|---|---|---|---|---|
| 09/17/2024 09/17/24 | Sold | $230,000 | -8.0% | $118 / Sq Ft |
| 08/05/2024 08/05/24 | Pending | -- | -- | -- |
| 08/02/2024 08/02/24 | For Sale | $250,000 | +92.3% | $128 / Sq Ft |
| 03/04/2013 03/04/13 | Sold | $130,000 | -13.3% | $80 / Sq Ft |
| 02/20/2013 02/20/13 | Pending | -- | -- | -- |
| 12/18/2012 12/18/12 | For Sale | $149,900 | -- | $92 / Sq Ft |
Tax History Compared to Growth
Tax History
| Year | Tax Paid | Tax Assessment Tax Assessment Total Assessment is a certain percentage of the fair market value that is determined by local assessors to be the total taxable value of land and additions on the property. | Land | Improvement |
|---|---|---|---|---|
| 2024 | $1,418 | $75,950 | $17,150 | $58,800 |
| 2023 | $2,708 | $60,970 | $12,110 | $48,860 |
| 2022 | $2,589 | $60,970 | $12,110 | $48,860 |
| 2021 | $2,599 | $60,970 | $12,110 | $48,860 |
| 2020 | $2,632 | $57,480 | $10,750 | $46,730 |
| 2019 | $2,541 | $57,480 | $10,750 | $46,730 |
| 2018 | $2,554 | $57,480 | $10,750 | $46,730 |
| 2017 | $2,389 | $52,120 | $11,900 | $40,220 |
| 2016 | $2,405 | $52,120 | $11,900 | $40,220 |
| 2015 | $2,435 | $52,120 | $11,900 | $40,220 |
| 2014 | $126 | $44,950 | $9,560 | $35,390 |
| 2013 | $1,336 | $44,950 | $9,560 | $35,390 |
Agents Affiliated with this Home
-

Seller's Agent in 2024
Beth Rodgers
Howard Hanna
(330) 607-3987
1 in this area
176 Total Sales
-
M
Buyer's Agent in 2024
Mark Ames
Coldwell Banker Schmidt Realty
(330) 705-2327
1 in this area
3 Total Sales
-

Seller's Agent in 2013
Susan Clements
RE/MAX
(330) 309-8646
1 in this area
76 Total Sales
Map
Source: MLS Now (Howard Hanna)
MLS Number: 5058919
APN: 01627884
- 4374 Forest Glen Ave NW Unit 8
- 4428 Trail Head Cir NW
- 8839 Candleberry St NW
- 4944 Suzette Ave NW
- 3811 Amherst Ave NW
- 8531 Yorkshire St NW
- 8452 Beatty St NW
- 8498 Esquire St NW
- 3484 Amherst Ave NW
- 3555 Riverside Ave NW
- 5271 Lake Vista Cir NW
- 2527 Helena Ave NW
- 8415 Gentry St NW
- 8309 Gentry St NW
- 8298 Walter St NW
- 7998 Chablis Dr NW
- 7604 Greenview Ave NW
- 4134 Carnegie Ave NW
- 0 Cambridge St NW
- 126 Thomas Blvd NW
