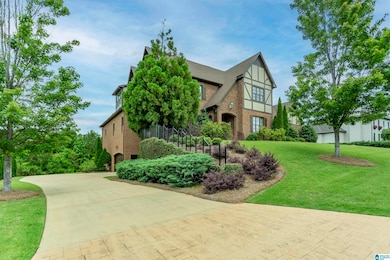
4338 Kings Mountain Ridge Vestavia, AL 35242
Cahaba Heights NeighborhoodEstimated payment $10,734/month
Highlights
- Gated with Attendant
- 1.16 Acre Lot
- Wood Flooring
- Vestavia Hills Elementary Liberty Park Rated A+
- Screened Deck
- Main Floor Primary Bedroom
About This Home
This exceptional 5-bedroom, 5 full bath, 2 half bath residence is located in the prestigious, gated Old Overton community of Liberty Park. Inviting main-level primary suite, an elegant and expansive layout, and premium finishes throughout. This home showcases elegant gathering spaces that transition seamlessly into a designer gourmet kitchen and living areas perfect for refined entertaining and everyday comfort. Upstairs, three generously sized bedrooms each enjoy their own private bath, complemented by a large playroom and loft retreat. This home boasts laundry rooms on both the main and second levels. The fully finished basement includes a media room with wet bar, private guest suite with full bath, additional half bath, and a dedicated exercise room. 3 main-level and 2 basement-level spaces. The expansive backyard is perfect for outdoor living or future pool plans. Enjoy the security and serenity of Old Overton while being moments away from everything Liberty Park has to offer.
Listing Agent
ARC Realty Vestavia-Liberty Pk Brokerage Phone: (205) 410-3735 Listed on: 05/27/2025

Home Details
Home Type
- Single Family
Est. Annual Taxes
- $18,021
Year Built
- Built in 2009
Lot Details
- 1.16 Acre Lot
- Sprinkler System
- Few Trees
HOA Fees
- $259 Monthly HOA Fees
Parking
- 5 Car Attached Garage
- Basement Garage
- Garage on Main Level
- Side Facing Garage
Home Design
- Four Sided Brick Exterior Elevation
Interior Spaces
- 1.5-Story Property
- Sound System
- Crown Molding
- Ceiling Fan
- Recessed Lighting
- Wood Burning Fireplace
- Fireplace With Gas Starter
- Stone Fireplace
- Double Pane Windows
- Great Room with Fireplace
- Dining Room
- Bonus Room
- Utility Room Floor Drain
- Keeping Room
- Pull Down Stairs to Attic
Kitchen
- Butlers Pantry
- Double Convection Oven
- Electric Oven
- Gas Cooktop
- Built-In Microwave
- Ice Maker
- Dishwasher
- Stainless Steel Appliances
- Kitchen Island
- Stone Countertops
- Disposal
Flooring
- Wood
- Carpet
- Tile
Bedrooms and Bathrooms
- 5 Bedrooms
- Primary Bedroom on Main
- Walk-In Closet
- Split Vanities
- Hydromassage or Jetted Bathtub
- Bathtub and Shower Combination in Primary Bathroom
- Separate Shower
- Linen Closet In Bathroom
Laundry
- Laundry Room
- Laundry on main level
- Sink Near Laundry
- Washer and Electric Dryer Hookup
Finished Basement
- Basement Fills Entire Space Under The House
- Bedroom in Basement
- Natural lighting in basement
Outdoor Features
- Screened Deck
- Covered Patio or Porch
Schools
- Vestavia-Liberty Park Elementary School
- Liberty Park Middle School
- Vestavia Hills High School
Utilities
- Multiple cooling system units
- Forced Air Heating and Cooling System
- Multiple Heating Units
- Heat Pump System
- Heating System Uses Gas
- Programmable Thermostat
- Underground Utilities
- Multiple Water Heaters
- Gas Water Heater
Listing and Financial Details
- Assessor Parcel Number 27-05-3-000-111.000
Community Details
Overview
- Association fees include common grounds mntc, management fee, reserve for improvements, utilities for comm areas
Security
- Gated with Attendant
Map
Home Values in the Area
Average Home Value in this Area
Tax History
| Year | Tax Paid | Tax Assessment Tax Assessment Total Assessment is a certain percentage of the fair market value that is determined by local assessors to be the total taxable value of land and additions on the property. | Land | Improvement |
|---|---|---|---|---|
| 2024 | $18,021 | $202,400 | -- | -- |
| 2022 | $13,650 | $147,970 | $14,800 | $133,170 |
| 2021 | $13,650 | $147,970 | $14,800 | $133,170 |
| 2020 | $13,650 | $147,970 | $14,800 | $133,170 |
| 2019 | $13,650 | $147,980 | $0 | $0 |
| 2018 | $12,109 | $131,340 | $0 | $0 |
| 2017 | $12,109 | $131,340 | $0 | $0 |
| 2016 | $12,109 | $131,340 | $0 | $0 |
| 2015 | $12,004 | $130,200 | $0 | $0 |
| 2014 | $11,105 | $120,440 | $0 | $0 |
| 2013 | $11,105 | $120,440 | $0 | $0 |
Property History
| Date | Event | Price | Change | Sq Ft Price |
|---|---|---|---|---|
| 05/27/2025 05/27/25 | For Sale | $1,650,000 | -- | $207 / Sq Ft |
Similar Homes in the area
Source: Greater Alabama MLS
MLS Number: 21420015
APN: 27-00-05-3-000-111.000
- 4362 Kings Mountain Ridge
- 7512 Kings Mountain Ridge
- 4301 Kings Mountain Ridge
- 7105 Valderrama Cir
- 5173 Clubridge Dr E
- 5161 Clubridge Dr E
- 7410 Kings Mountain Ct Unit 102
- 5125 Club Ridge Dr W Unit 3
- 525 Alston Park Dr
- 521 Alston Park Dr
- The Jefferson Plan at Clubridge at Liberty Park - Club Ridge at Liberty Park
- The Richardson Plan at Clubridge at Liberty Park - Club Ridge at Liberty Park
- The Kayden Plan at Clubridge at Liberty Park - Club Ridge at Liberty Park
- 4267 Hamlin Place
- 7150 Old Overton Club Dr
- 4499 Galen Way
- 4712 Jackson Loop
- 4625 Jackson Loop
- 1209 Talus Rd
- 3801 Alston Crest
- 3445 Feldspar Cir
- 4006 Vestview Dr
- 4054 Brookmont Dr
- 3417 Feldspar Cir
- 1750 Bertholdi Pkwy
- 3389 Endeavor Ln
- 3345 Endeavor Ln
- 3423 N River Rd
- 1009 Saddlecreek Pkwy
- 608 Terry Ln
- 5207 Paramont Dr
- 5169 Beacon Dr
- 4926 Fulmar Dr
- 543 Elder St
- 501 Rosewell Ln
- 5016 Scenic View Dr
- 5000 Scenic View Dr
- 4316 Little River Rd
- 5320 Beacon Dr
- 1600 Sharpsburg Ln






