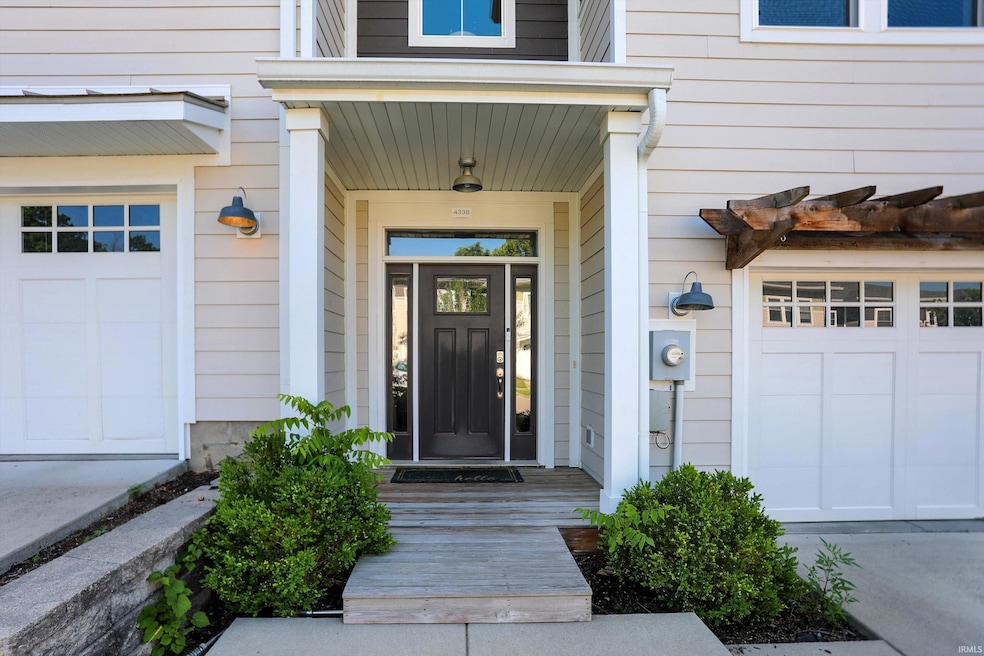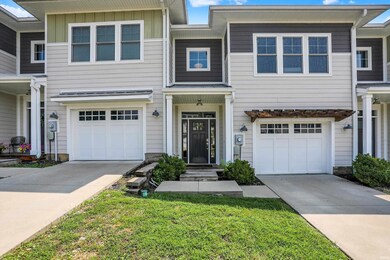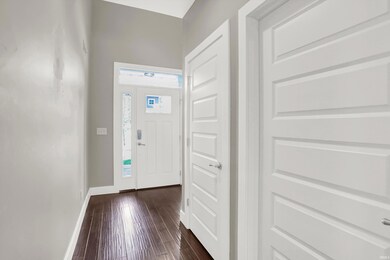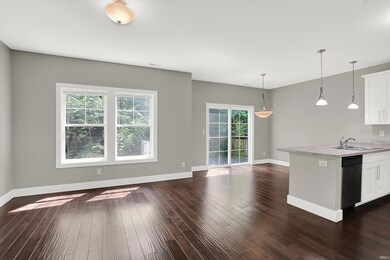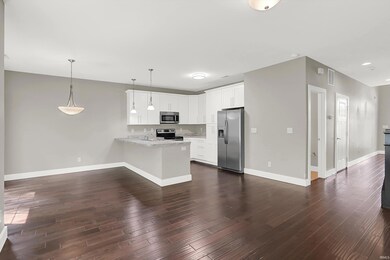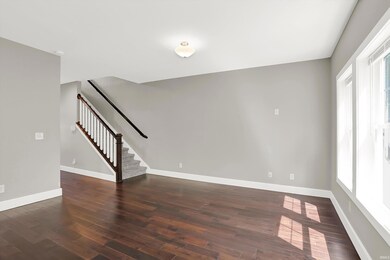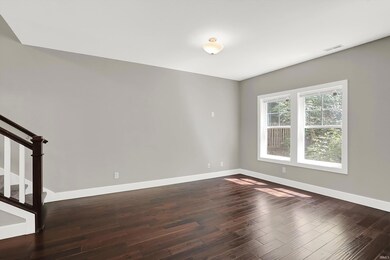
4338 N Cypress Ln Bloomington, IN 47404
Highlights
- Partially Wooded Lot
- Stone Countertops
- 1 Car Attached Garage
- Wood Flooring
- Covered patio or porch
- Eat-In Kitchen
About This Home
As of May 2025Move-in ready townhome with modern, high end finishes in the Cedar Bluff neighborhood. This 3 bedroom, 2.5 bath home is located to close to grocery, shopping and restaurants. Approximately 8 minutes to IU Memorial Stadium. On the main level you will find an open floorplan with kitchen, living room, dining room, half bath, access to the garage and back deck as well as lots of storage. Upstairs are the bedrooms with conveniently located washer and dryer. Finishes include hardwood flooring, tiled baths, large kitchen with built-in pantry, storage and nice deck and a one car garage. Taxes will be approximately $3200 a year with a Homestead Exemption filed.
Last Agent to Sell the Property
Sterling Real Estate Brokerage Phone: 812-327-5431 Listed on: 02/18/2025
Townhouse Details
Home Type
- Townhome
Est. Annual Taxes
- $4,710
Year Built
- Built in 2016
Lot Details
- 2,178 Sq Ft Lot
- Partially Wooded Lot
HOA Fees
- $64 Monthly HOA Fees
Parking
- 1 Car Attached Garage
- Driveway
- Off-Street Parking
Home Design
- Planned Development
- Slab Foundation
- Shingle Roof
- Vinyl Construction Material
Interior Spaces
- 1,602 Sq Ft Home
- Ceiling height of 9 feet or more
Kitchen
- Eat-In Kitchen
- Breakfast Bar
- Stone Countertops
Flooring
- Wood
- Carpet
Bedrooms and Bathrooms
- 3 Bedrooms
- En-Suite Primary Bedroom
- Double Vanity
- Bathtub with Shower
- Separate Shower
Outdoor Features
- Covered patio or porch
Schools
- Edgewood Elementary And Middle School
- Edgewood High School
Utilities
- Central Air
- Heat Pump System
- Cable TV Available
Listing and Financial Details
- Assessor Parcel Number 53-04-13-300-002.003-013
- Seller Concessions Not Offered
Ownership History
Purchase Details
Home Financials for this Owner
Home Financials are based on the most recent Mortgage that was taken out on this home.Purchase Details
Home Financials for this Owner
Home Financials are based on the most recent Mortgage that was taken out on this home.Purchase Details
Home Financials for this Owner
Home Financials are based on the most recent Mortgage that was taken out on this home.Similar Homes in Bloomington, IN
Home Values in the Area
Average Home Value in this Area
Purchase History
| Date | Type | Sale Price | Title Company |
|---|---|---|---|
| Deed | $290,000 | John Bethel Title Company | |
| Limited Warranty Deed | -- | None Available | |
| Warranty Deed | -- | None Available |
Mortgage History
| Date | Status | Loan Amount | Loan Type |
|---|---|---|---|
| Previous Owner | $165,000 | New Conventional | |
| Previous Owner | $168,000 | Future Advance Clause Open End Mortgage |
Property History
| Date | Event | Price | Change | Sq Ft Price |
|---|---|---|---|---|
| 05/14/2025 05/14/25 | Sold | $290,000 | -3.3% | $181 / Sq Ft |
| 03/07/2025 03/07/25 | Price Changed | $299,900 | 0.0% | $187 / Sq Ft |
| 03/06/2025 03/06/25 | Off Market | $2,100 | -- | -- |
| 02/18/2025 02/18/25 | For Sale | $315,000 | 0.0% | $197 / Sq Ft |
| 02/06/2025 02/06/25 | Price Changed | $2,100 | +5.0% | $1 / Sq Ft |
| 01/25/2025 01/25/25 | For Rent | -- | -- | -- |
| 12/26/2024 12/26/24 | Off Market | $2,000 | -- | -- |
| 12/11/2024 12/11/24 | Price Changed | $2,000 | -4.8% | $1 / Sq Ft |
| 11/21/2024 11/21/24 | For Rent | $2,100 | 0.0% | -- |
| 12/15/2020 12/15/20 | Sold | $214,900 | 0.0% | $130 / Sq Ft |
| 11/13/2020 11/13/20 | Pending | -- | -- | -- |
| 01/23/2020 01/23/20 | For Sale | $214,900 | 0.0% | $130 / Sq Ft |
| 01/12/2017 01/12/17 | Sold | $214,900 | -8.6% | $130 / Sq Ft |
| 12/01/2016 12/01/16 | Pending | -- | -- | -- |
| 04/19/2016 04/19/16 | For Sale | $235,000 | -- | $143 / Sq Ft |
Tax History Compared to Growth
Tax History
| Year | Tax Paid | Tax Assessment Tax Assessment Total Assessment is a certain percentage of the fair market value that is determined by local assessors to be the total taxable value of land and additions on the property. | Land | Improvement |
|---|---|---|---|---|
| 2024 | $13,654 | $240,800 | $40,800 | $200,000 |
| 2023 | $2,355 | $235,500 | $40,000 | $195,500 |
| 2022 | $4,606 | $230,300 | $40,000 | $190,300 |
| 2021 | $4,326 | $216,300 | $40,000 | $176,300 |
| 2020 | $4,342 | $217,100 | $40,000 | $177,100 |
| 2019 | $4,256 | $212,800 | $40,000 | $172,800 |
| 2018 | $4,290 | $214,500 | $40,000 | $174,500 |
| 2017 | $3,000 | $150,000 | $25,000 | $125,000 |
Agents Affiliated with this Home
-

Seller's Agent in 2025
Trish Sterling
Sterling Real Estate
(812) 327-5431
14 in this area
196 Total Sales
-
A
Buyer's Agent in 2025
Anthony Leal
Jason Millican Group
(317) 372-9999
2 in this area
4 Total Sales
-
K
Seller's Agent in 2020
Kevin Powell
Rubicon Realty LLC
-
M
Seller Co-Listing Agent in 2020
Michael Eaton
Rubicon Realty LLC
(812) 340-1184
5 in this area
5 Total Sales
Map
Source: Indiana Regional MLS
MLS Number: 202505178
APN: 53-04-13-300-002.003-013
- 4697 N Triple Crown Dr
- 4295 W State Road 46
- 4049 W Ashbrook Ln
- 4310 W Craig Dr
- 4539 N Shadow Wood Dr
- 4380 N Ridgewood Dr
- 3951 W Nimita Ct
- 4339 W Beech Ln
- 4890 W State Road 46
- 4346 N Centennial Dr
- 4641 W Harvest Ln
- 4285 N Centennial Dr
- 5330 W Hillcrest Dr
- 3451 N Jeralie Ct
- 5071 Harvest Ln
- 5075 Harvest Ln
- 5390 W Hillcrest Dr
- 4182 W Boheny Dr
- 3729 W Denise Dr
- 5109 N Weathers Ct
