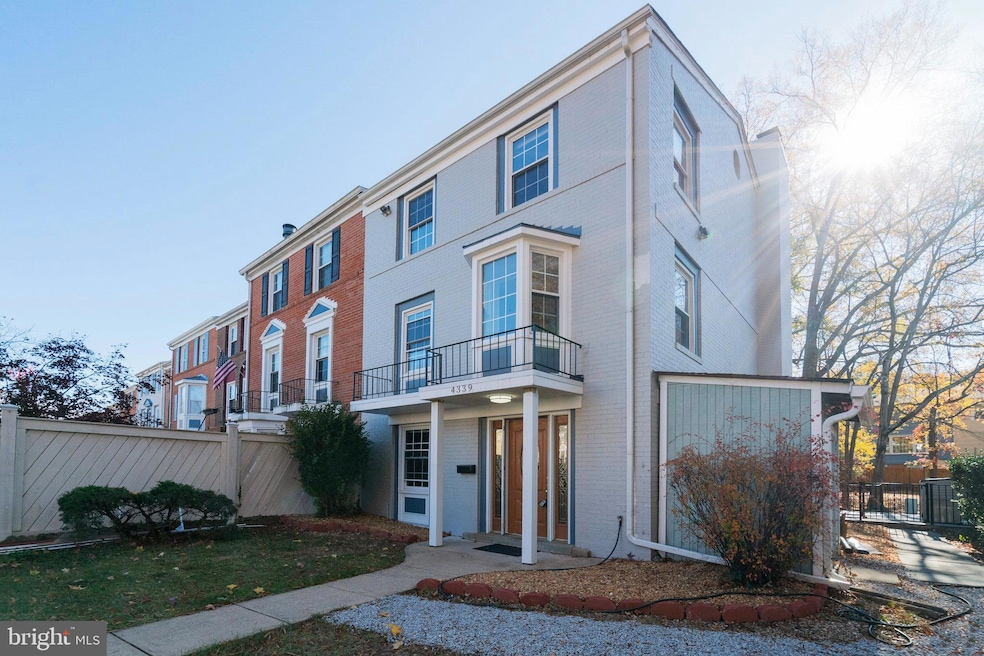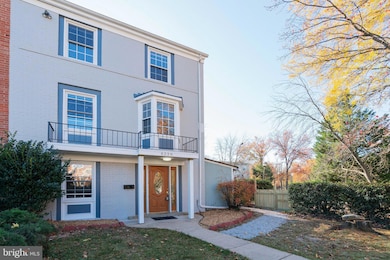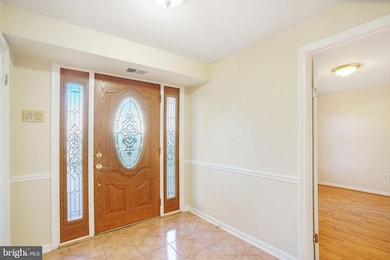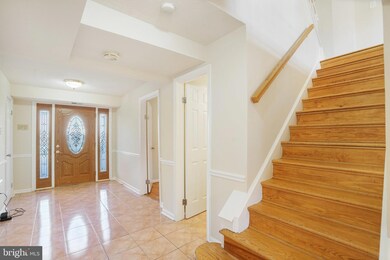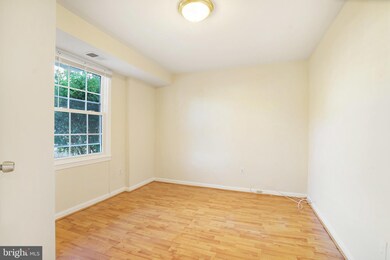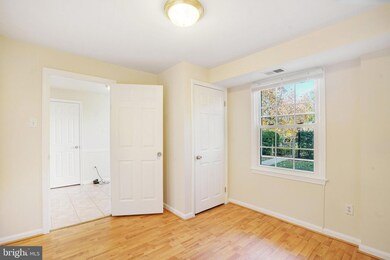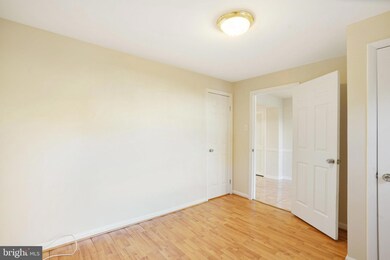4339 Cedarlake Ct Alexandria, VA 22309
Woodlawn NeighborhoodHighlights
- Waterfront
- Gourmet Galley Kitchen
- Traditional Floor Plan
- Water Oriented
- Community Lake
- Wood Flooring
About This Home
Beautifully updated 3-level townhome backing to serene woods and a peaceful lake. Enjoy gleaming, restored hardwood floors throughout the main level, a bright kitchen with granite countertops, stainless steel appliances, and a spacious pantry. The bay window floods the kitchen with natural light, while the separate dining room and large living room with a cozy fireplace are perfect for entertaining. The upper level features generous bedrooms and lake views, while the lower-level family room offers another fireplace and walk-out access to the outdoors. The whole home has been repainted. Private two-car driveway, quiet cul-de-sac location, and steps to the community pool and scenic walking/jogging trails along the lake. Enjoy the spacious patio with lake views! A rare opportunity to enjoy lakefront tranquility with easy access to shopping, dining, and commuter routes! Pets case by case. This is a managed property. Residents are required to enroll in the TJB Management, LLC Resident Services Program which includes air filter delivery services, zero maintenance deductible, 24/7 maintenance coordination, online portal and phone application, zero fee online rent payment, and vetted vendor network.
Listing Agent
(703) 828-1127 info@tjbmanagement.com TJB Management, LLC License #0225245215 Listed on: 11/07/2025
Townhouse Details
Home Type
- Townhome
Est. Annual Taxes
- $5,364
Year Built
- Built in 1969
Lot Details
- 3,959 Sq Ft Lot
- Waterfront
Parking
- Off-Street Parking
Home Design
- Brick Exterior Construction
- Concrete Perimeter Foundation
Interior Spaces
- 1,408 Sq Ft Home
- Property has 3 Levels
- Traditional Floor Plan
- 2 Fireplaces
- Double Pane Windows
- Window Treatments
- Bay Window
- Insulated Doors
- Entrance Foyer
- Family Room
- Living Room
- Dining Room
- Wood Flooring
- Water Views
Kitchen
- Gourmet Galley Kitchen
- Gas Oven or Range
- Stove
- Microwave
- Dishwasher
- Upgraded Countertops
- Disposal
Bedrooms and Bathrooms
- Main Floor Bedroom
- En-Suite Bathroom
Laundry
- Laundry Room
- Dryer
- Washer
Outdoor Features
- Water Oriented
- Property is near a lake
Schools
- Woodlawn Elementary School
- Mount Vernon High School
Utilities
- Central Heating and Cooling System
- Natural Gas Water Heater
Listing and Financial Details
- Residential Lease
- Security Deposit $3,000
- No Smoking Allowed
- 12-Month Min and 24-Month Max Lease Term
- Available 10/24/25
- $60 Application Fee
- Assessor Parcel Number 101-1-6- -125
Community Details
Overview
- Property has a Home Owners Association
- Pinewood Lake Subdivision
- Community Lake
Amenities
- Common Area
Recreation
- Community Playground
- Community Pool
- Jogging Path
Pet Policy
- Pets allowed on a case-by-case basis
- Pet Deposit $500
Map
Source: Bright MLS
MLS Number: VAFX2274240
APN: 1011-06-0125
- 8113 Pinelake Ct
- 8042 Saint Annes Ct
- 8213 Hocking Place
- 4111 Lawrence St
- 7927 Ashboro Dr
- 4403 Wyres St
- 7926 Russell Rd
- 8018 Imperial St
- 8336 Claremont Woods Dr
- 7952 Hammond St
- 4410A Groombridge Way Unit A
- 4410 Groombridge Way Unit A
- 4300 Fielding St
- 8380 Brockham Dr Unit 29/80
- 8230 Gregory Dr
- 8386 Brockham Dr
- 4207 Corcoran St
- 7911 Martha Washington St
- 8424 Richmond Hwy Unit 90
- 7947 Sausalito Place Unit 25C
- 8131 Pinelake Ct Unit Level 1 - Room 1
- 8076 Saint Annes Ct
- 8228 Mcclelland Place
- 4410 Groombridge Way Unit Groombridge Way
- 8305 Pondside Terrace
- 4006 Buckman Rd
- 8012 Frye Rd
- 4354 Pembrook Village Dr
- 4354 Pembrook Village Dr Unit 63
- 7913 Central Park Cir Unit Master Bedroom
- 4393 Pembrook Village Dr Unit 84
- 4254 Buckman Rd Unit 5
- 7922 Fitzroy St
- 7922 Fitzroy St
- 4511 Colony Ct
- 3919 El Soneta Place Unit 9
- 8306 Keeler St
- 4240 Sonia Ct
- 3890 Mariposa Place Unit 49E
- 3700 Roxbury Ln
