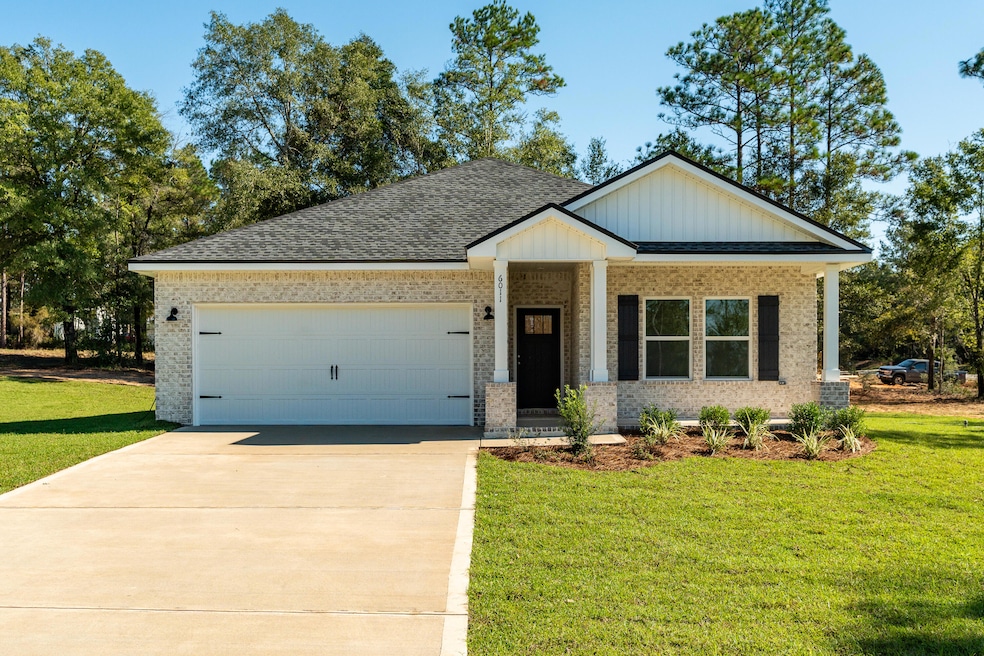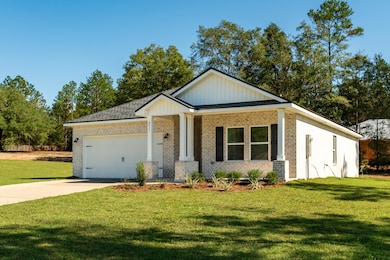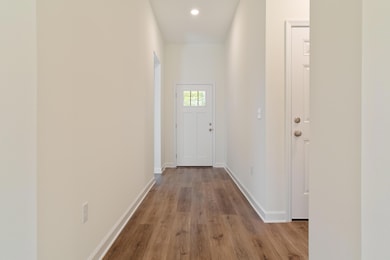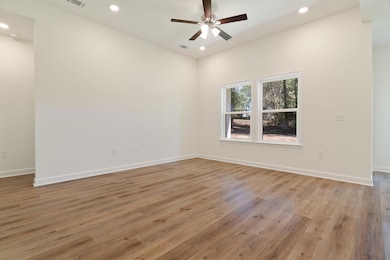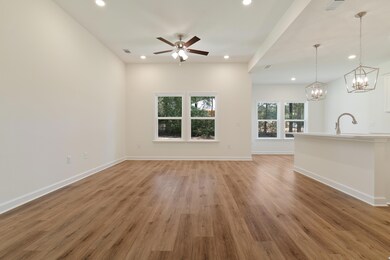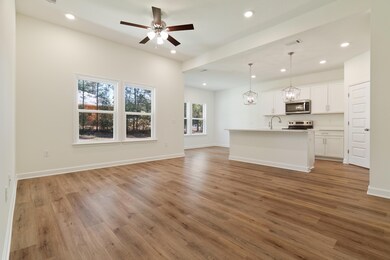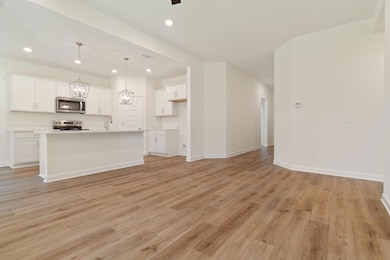Estimated payment $1,753/month
Highlights
- Craftsman Architecture
- Vaulted Ceiling
- Walk-In Pantry
- Newly Painted Property
- Covered Patio or Porch
- 2 Car Attached Garage
About This Home
EASY ACCESS TO I-10 EAST OR WEST - BRAND NEW ON FULL ACRE - All brick home ready in January. ''Maybelle'' floor plan offers front and rear porches for relaxing, split bedroom design. luxury vinyl plank flooring in common areas, carpet in bedrooms. Raised ceilings in family room with recessed lighting - open to kitchen/dining area. Work island w/bar seating, white shaker style cabinetry, quartz countertops, corner pantry. Owner's bath has double vanities, linen storage, shower only + walk-in closet. Finished garage. Seller will contribute up to $10,000 towards closing costs and/or prepaids and/or rate buydown (restrictions apply). Photos of similar completed home, elevation, interior/exterior colors will vary. Call for more details.
Listing Agent
Teel & Waters Real Estate Company Inc License #514158 Listed on: 11/07/2025
Home Details
Home Type
- Single Family
Year Built
- Built in 2025 | Under Construction
Lot Details
- 1 Acre Lot
- Lot Dimensions are 99.61x439.03x99.68x439.03
- Property fronts a county road
- Interior Lot
- Property is zoned County, Resid Single Family
Parking
- 2 Car Attached Garage
- Automatic Garage Door Opener
Home Design
- Craftsman Architecture
- Newly Painted Property
- Brick Exterior Construction
- Dimensional Roof
- Ridge Vents on the Roof
- Vinyl Trim
- Aluminum Trim
Interior Spaces
- 1,398 Sq Ft Home
- 1-Story Property
- Shelving
- Vaulted Ceiling
- Ceiling Fan
- Recessed Lighting
- Double Pane Windows
- Insulated Doors
- Entrance Foyer
- Family Room
- Dining Area
- Pull Down Stairs to Attic
- Fire and Smoke Detector
Kitchen
- Walk-In Pantry
- Electric Oven or Range
- Induction Cooktop
- Microwave
- Dishwasher
- Kitchen Island
Flooring
- Wall to Wall Carpet
- Vinyl
Bedrooms and Bathrooms
- 3 Bedrooms
- Split Bedroom Floorplan
- En-Suite Primary Bedroom
- 2 Full Bathrooms
- Dual Vanity Sinks in Primary Bathroom
- Primary Bathroom includes a Walk-In Shower
Laundry
- Laundry Room
- Exterior Washer Dryer Hookup
Schools
- Baker Elementary And Middle School
- Baker High School
Utilities
- Central Heating and Cooling System
- Electric Water Heater
- Septic Tank
Additional Features
- Energy-Efficient Doors
- Covered Patio or Porch
Listing and Financial Details
- Assessor Parcel Number 05-2N-25-0000-0011-0030
Map
Home Values in the Area
Average Home Value in this Area
Property History
| Date | Event | Price | List to Sale | Price per Sq Ft |
|---|---|---|---|---|
| 11/17/2025 11/17/25 | Pending | -- | -- | -- |
| 11/07/2025 11/07/25 | For Sale | $279,000 | -- | $200 / Sq Ft |
Source: Emerald Coast Association of REALTORS®
MLS Number: 989164
- 0 U S 90
- 12405 U S 90
- Parcel B-2 Wildlife Rd
- Parcel C-2 Wildlife Rd
- 00 Log Lake Rd
- o Woodpecker Ln
- 4194 Log Lake Rd
- 548 Pecan Ln
- 330 Dove Run Rd
- 4157 Sundance Way
- XXXX Sundance Way
- 4020 Easy St
- 426 Fox Ln
- 000 Big Buck Rd
- 8.5 Acres Lyons Place
- 17 Acres Lyons Place
- 11491 Floridale Dr
- 44 Interstate 10
- 905 Hiawatha St
- 5029 Bone Creek Rd
