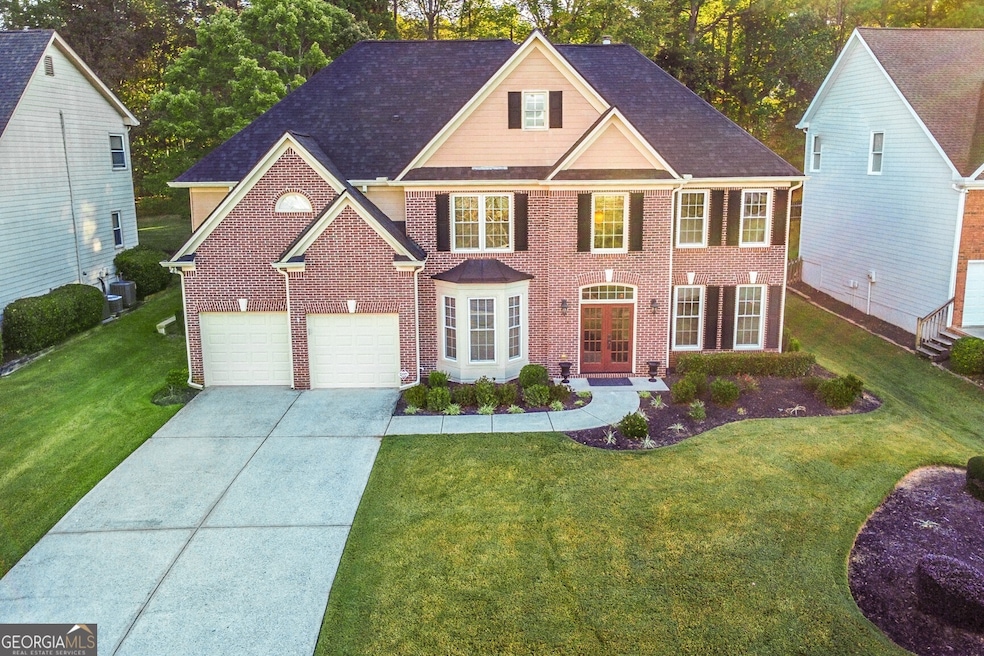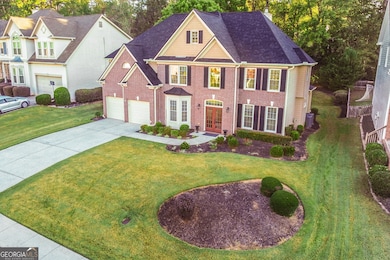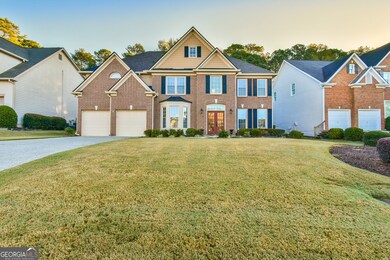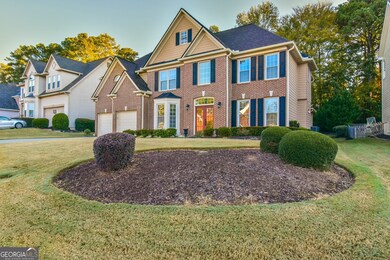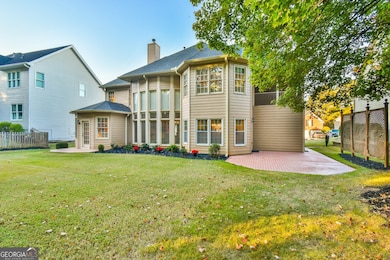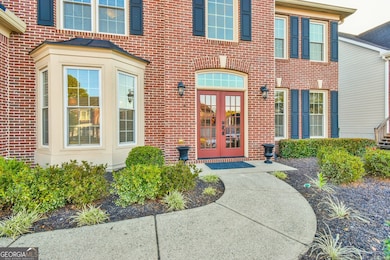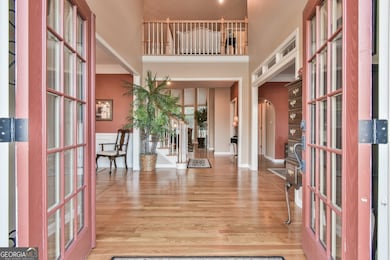4339 Lansfaire Terrace Unit 4 Suwanee, GA 30024
Estimated payment $4,073/month
Highlights
- Seasonal View
- Partially Wooded Lot
- Wood Flooring
- Level Creek Elementary School Rated A
- Traditional Architecture
- High Ceiling
About This Home
Step into elegance through the impressive 2-story foyer, flanked by formal living and dining rooms - perfect for entertaining or quiet gatherings. The soaring 2-story family room features a dramatic wall of windows that fill the space with natural light and centers around a warm, inviting fireplace. The chef's kitchen is sure to impress with granite countertops, stainless steel appliances, a center island, breakfast bar, and a sunny breakfast area overlooking the beautiful backyard. A convenient main-level bedroom and full bath offer the ideal guest or in-law retreat, and has its own private patio. The main level is also highlighted by beautiful hardwood floors, detailed trim, arched openings, and has been lovingly maintained, with the most recent upgrade being a new roof this year. Upstairs, the oversized primary suite is a true sanctuary - complete with a private screened porch, perfect for morning coffee or peaceful evenings. Three spacious secondary bedrooms, a full bath, and an upstairs laundry add comfort and convenience. The garage includes a large storage area, and the backyard provides a serene outdoor escape, ideal for play or relaxation. The neighborhood offers wonderful amenities, and has a very active social calendar. All this located in the beautiful city of Suwanee - one of Fortune's 50 best places to live, with its excellent schools and strong sense of community. Just minutes from shopping, dining, wonderful parks, and easy access to main highways, this home blends comfort, style, and convenience in one perfect package.
Home Details
Home Type
- Single Family
Est. Annual Taxes
- $2,285
Year Built
- Built in 1997
Lot Details
- 0.28 Acre Lot
- Partially Wooded Lot
HOA Fees
- $69 Monthly HOA Fees
Home Design
- Traditional Architecture
- Slab Foundation
- Composition Roof
- Brick Front
Interior Spaces
- 3,531 Sq Ft Home
- 2-Story Property
- Bookcases
- Tray Ceiling
- High Ceiling
- Ceiling Fan
- Factory Built Fireplace
- Gas Log Fireplace
- Two Story Entrance Foyer
- Family Room with Fireplace
- Formal Dining Room
- Seasonal Views
- Laundry on upper level
Kitchen
- Breakfast Room
- Breakfast Bar
- Walk-In Pantry
- Built-In Oven
- Cooktop
- Microwave
- Dishwasher
- Stainless Steel Appliances
- Kitchen Island
- Solid Surface Countertops
- Disposal
Flooring
- Wood
- Carpet
- Tile
Bedrooms and Bathrooms
- Walk-In Closet
- Double Vanity
- Bathtub Includes Tile Surround
- Separate Shower
Home Security
- Home Security System
- Fire and Smoke Detector
Parking
- 2 Car Garage
- Parking Accessed On Kitchen Level
- Garage Door Opener
Outdoor Features
- Patio
Location
- Property is near schools
- Property is near shops
Schools
- Level Creek Elementary School
- North Gwinnett Middle School
- North Gwinnett High School
Utilities
- Forced Air Heating and Cooling System
- Heating System Uses Natural Gas
- Underground Utilities
- Gas Water Heater
- Cable TV Available
Listing and Financial Details
- Legal Lot and Block 93 / A
Community Details
Overview
- $150 Initiation Fee
- Lansfaire Subdivision
Recreation
- Community Playground
- Community Pool
Map
Home Values in the Area
Average Home Value in this Area
Tax History
| Year | Tax Paid | Tax Assessment Tax Assessment Total Assessment is a certain percentage of the fair market value that is determined by local assessors to be the total taxable value of land and additions on the property. | Land | Improvement |
|---|---|---|---|---|
| 2024 | $1,093 | $233,800 | $48,000 | $185,800 |
| 2023 | $1,093 | $219,400 | $48,000 | $171,400 |
| 2022 | $2,139 | $204,120 | $44,000 | $160,120 |
| 2021 | $1,790 | $151,320 | $31,800 | $119,520 |
| 2020 | $1,790 | $151,320 | $31,800 | $119,520 |
| 2019 | $1,084 | $140,600 | $36,400 | $104,200 |
| 2018 | $1,084 | $140,600 | $36,400 | $104,200 |
| 2016 | $1,073 | $121,040 | $27,000 | $94,040 |
| 2015 | $1,111 | $121,040 | $27,000 | $94,040 |
| 2014 | -- | $102,884 | $22,950 | $79,934 |
Property History
| Date | Event | Price | List to Sale | Price per Sq Ft |
|---|---|---|---|---|
| 10/30/2025 10/30/25 | Pending | -- | -- | -- |
| 10/27/2025 10/27/25 | For Sale | $725,000 | -- | $205 / Sq Ft |
Purchase History
| Date | Type | Sale Price | Title Company |
|---|---|---|---|
| Warranty Deed | $263,000 | -- | |
| Deed | $215,100 | -- |
Mortgage History
| Date | Status | Loan Amount | Loan Type |
|---|---|---|---|
| Previous Owner | $126,550 | New Conventional |
Source: Georgia MLS
MLS Number: 10632192
APN: 7-250-132
- 1116 Bartlett Trace
- 4282 Goldfield Trace Unit 4
- 4265 Lansmoore Crossing
- 858 Red Rock Ct
- 1621 Wellborn Walk
- 1032 Laurel Grove Ct
- 1011 Crofton Landing Unit 1
- 4270 Laurel Grove Trace
- 1105 River Laurel Dr
- 1145 River Laurel Dr Unit 3
- 4544 Silver Peak Pkwy
- 837 Village Manor Place
- 3301 Bennett Creek Ln
- 3170 Bennett Creek Ln
- 3444 Benedict Place
- 1350 Peachtree Industrial Blvd
- 755 Amberton Close Unit 2
- 735 Amberton Close
