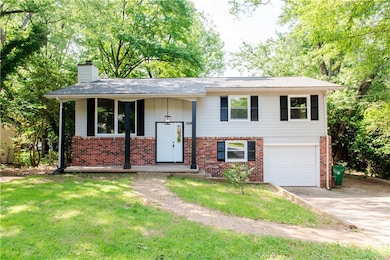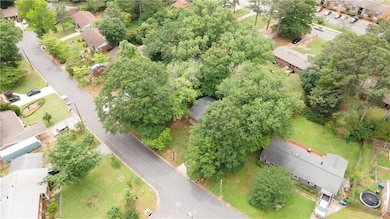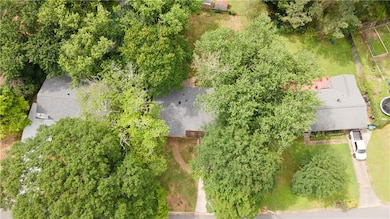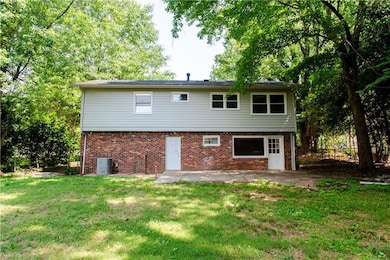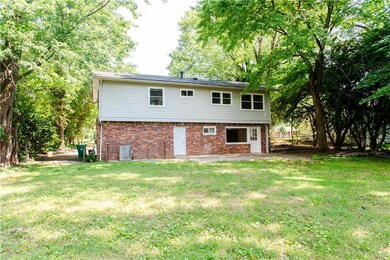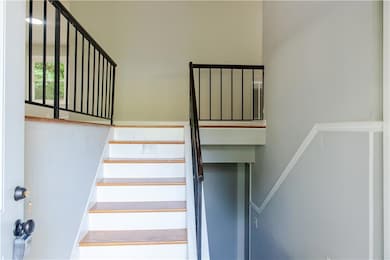4339 Sasanqua Ct Tucker, GA 30084
Estimated payment $2,390/month
Highlights
- Traditional Architecture
- Stone Countertops
- Covered Patio or Porch
- Great Room
- Neighborhood Views
- White Kitchen Cabinets
About This Home
Don’t miss this incredible opportunity in Tucker, GA—priced BELOW APPRAISED value! This fully renovated 4-bedroom, 2-bath home is move-in ready and packed with upgrades: fresh paint, new flooring, a modern roof, updated windows and doors, stylish light fixtures, and beautifully renovated bathrooms. The kitchen shines with brand new appliances and elegant stone countertops. Enjoy a spacious family room that can easily convert to a fifth bedroom or a fun game room. Step outside to a large backyard—perfect for entertaining or relaxing. Conveniently located just minutes from schools, highways, and supermarkets. No rental restrictions make this property ideal for both homeowners and investors. Schedule your showing today—this one won’t last!
Home Details
Home Type
- Single Family
Est. Annual Taxes
- $4,357
Year Built
- Built in 1964
Lot Details
- 0.26 Acre Lot
- Lot Dimensions are 148 x 80
- Property fronts a state road
- Wrought Iron Fence
- Level Lot
- Back Yard Fenced
Parking
- 1 Car Garage
- Front Facing Garage
- Garage Door Opener
- Driveway
Home Design
- Traditional Architecture
- Slab Foundation
- Shingle Roof
- Four Sided Brick Exterior Elevation
Interior Spaces
- 1,943 Sq Ft Home
- 2-Story Property
- Roommate Plan
- Ceiling Fan
- Brick Fireplace
- Double Pane Windows
- Insulated Windows
- Great Room
- Family Room
- Neighborhood Views
- Fire and Smoke Detector
Kitchen
- Electric Oven
- Electric Range
- Range Hood
- Dishwasher
- Stone Countertops
- White Kitchen Cabinets
Flooring
- Ceramic Tile
- Luxury Vinyl Tile
Bedrooms and Bathrooms
- Shower Only
Laundry
- Laundry Room
- Laundry on lower level
- Electric Dryer Hookup
Finished Basement
- Basement Fills Entire Space Under The House
- Interior Basement Entry
- Fireplace in Basement
- Finished Basement Bathroom
- Natural lighting in basement
Eco-Friendly Details
- Energy-Efficient Appliances
- Energy-Efficient Thermostat
Schools
- Smoke Rise Elementary School
- Tucker Middle School
- Tucker High School
Additional Features
- Covered Patio or Porch
- Forced Air Heating and Cooling System
Community Details
- Glynbrook Subdivision
Listing and Financial Details
- Legal Lot and Block 49 / B
- Assessor Parcel Number 18 185 01 015
Map
Home Values in the Area
Average Home Value in this Area
Tax History
| Year | Tax Paid | Tax Assessment Tax Assessment Total Assessment is a certain percentage of the fair market value that is determined by local assessors to be the total taxable value of land and additions on the property. | Land | Improvement |
|---|---|---|---|---|
| 2025 | $6,439 | $132,880 | $36,000 | $96,880 |
| 2024 | $4,357 | $88,000 | $20,000 | $68,000 |
| 2023 | $4,357 | $88,000 | $20,000 | $68,000 |
| 2022 | $3,846 | $94,600 | $20,000 | $74,600 |
| 2021 | $3,916 | $80,800 | $20,000 | $60,800 |
| 2020 | $3,656 | $75,840 | $21,440 | $54,400 |
| 2019 | $3,321 | $68,240 | $21,440 | $46,800 |
| 2018 | $2,164 | $73,200 | $21,440 | $51,760 |
| 2017 | $2,446 | $72,520 | $21,440 | $51,080 |
| 2016 | $2,187 | $64,960 | $21,440 | $43,520 |
| 2014 | -- | $32,600 | $21,440 | $11,160 |
Property History
| Date | Event | Price | List to Sale | Price per Sq Ft | Prior Sale |
|---|---|---|---|---|---|
| 12/01/2025 12/01/25 | For Sale | $385,000 | 0.0% | $198 / Sq Ft | |
| 11/30/2025 11/30/25 | Off Market | $385,000 | -- | -- | |
| 11/07/2025 11/07/25 | Price Changed | $385,000 | -3.2% | $198 / Sq Ft | |
| 09/02/2025 09/02/25 | Price Changed | $397,900 | 0.0% | $205 / Sq Ft | |
| 09/02/2025 09/02/25 | For Sale | $398,000 | 0.0% | $205 / Sq Ft | |
| 08/31/2025 08/31/25 | Off Market | $398,000 | -- | -- | |
| 08/14/2025 08/14/25 | Price Changed | $398,000 | -1.7% | $205 / Sq Ft | |
| 06/15/2025 06/15/25 | Price Changed | $404,900 | 0.0% | $208 / Sq Ft | |
| 05/24/2025 05/24/25 | For Sale | $405,000 | +255.0% | $208 / Sq Ft | |
| 07/15/2015 07/15/15 | Sold | $114,100 | 0.0% | $59 / Sq Ft | View Prior Sale |
| 07/15/2015 07/15/15 | Sold | $114,100 | -8.7% | $59 / Sq Ft | View Prior Sale |
| 03/18/2015 03/18/15 | Pending | -- | -- | -- | |
| 03/16/2015 03/16/15 | For Sale | $125,000 | +9.6% | $64 / Sq Ft | |
| 03/16/2015 03/16/15 | Pending | -- | -- | -- | |
| 03/07/2015 03/07/15 | Off Market | $114,100 | -- | -- | |
| 01/05/2015 01/05/15 | For Sale | $125,000 | +9.6% | $64 / Sq Ft | |
| 01/01/2015 01/01/15 | Off Market | $114,100 | -- | -- | |
| 11/06/2014 11/06/14 | For Sale | $125,000 | +9.6% | $64 / Sq Ft | |
| 05/23/2014 05/23/14 | Pending | -- | -- | -- | |
| 05/18/2014 05/18/14 | Off Market | $114,100 | -- | -- | |
| 04/09/2014 04/09/14 | Pending | -- | -- | -- | |
| 04/02/2014 04/02/14 | Price Changed | $125,000 | -7.4% | $64 / Sq Ft | |
| 03/12/2014 03/12/14 | Price Changed | $135,000 | -10.0% | $69 / Sq Ft | |
| 02/19/2014 02/19/14 | Price Changed | $150,000 | -6.2% | $77 / Sq Ft | |
| 01/17/2014 01/17/14 | For Sale | $159,900 | -- | $82 / Sq Ft |
Purchase History
| Date | Type | Sale Price | Title Company |
|---|---|---|---|
| Warranty Deed | $114,100 | -- | |
| Deed | $164,900 | -- |
Mortgage History
| Date | Status | Loan Amount | Loan Type |
|---|---|---|---|
| Open | $85,575 | New Conventional | |
| Previous Owner | $163,606 | VA |
Source: First Multiple Listing Service (FMLS)
MLS Number: 7585718
APN: 18-185-01-015
- 4345 Sasanqua Ct
- 4360 Sasanqua Ct Unit 2
- 4257 Freight St
- 2225 Dillard Crossing
- 4383 Idlewood Ln
- 4312 Idlewood Ln
- 4322 Idlewood Ln
- 4409 Idlewood Ln
- 2105 Dillard Crossing
- 4365 Cowan Rd
- 4222 Quailbrook Ct
- 4210 Quailbrook Ct
- 4110 Oak Crest Dr
- 4110 Oakcrest Rd
- 2200 Idlewood Rd
- 4125 Stutz Ct
- 1681 Brantford Dr Unit 4
- 2215 Nena Way Unit 20
- 4188 Cedar Knoll Dr
- 2219 Nena Way Unit 22
- 1839 Fellowship Rd
- 2035 Idlewood Rd
- 2237 Dillard Crossing
- 2278 Dillard Crossing
- 4340 Hanfred Ln
- 4483 Florence St
- 4419 Cowan Rd
- 3980 Brockett Walk
- 2334 Fuller Way
- 206 Maycrest Path
- 224 MacRest Path
- 4431 Richmond Ct
- 4083 Cedar Knoll Dr
- 1553 Spring Hollow Way
- 5122 Lavista Rd
- 2459 Ivey Crest Cir
- 2403 Ivey Crest Cir Unit 2
- 3599 Woodbriar Cir Unit G
- 3599 Woodbriar Cir Unit A
- 4402 Newfangle Rd

