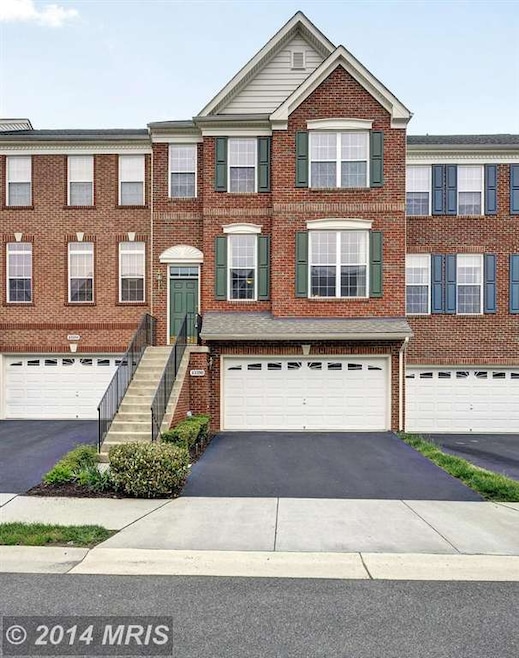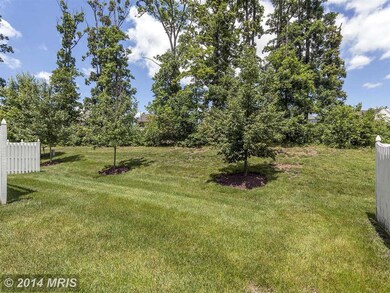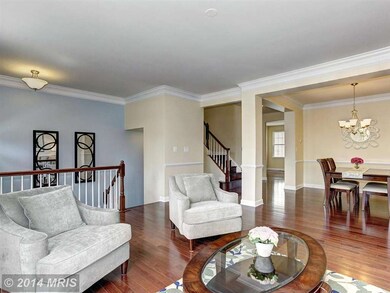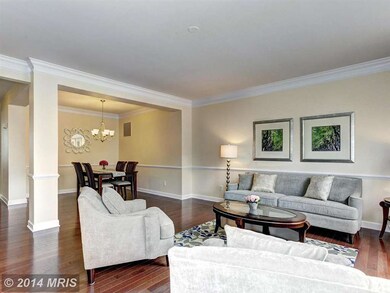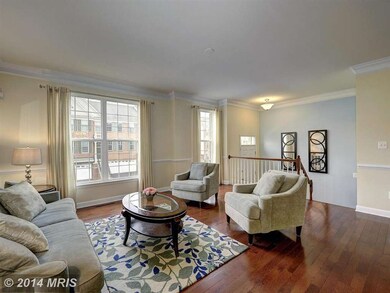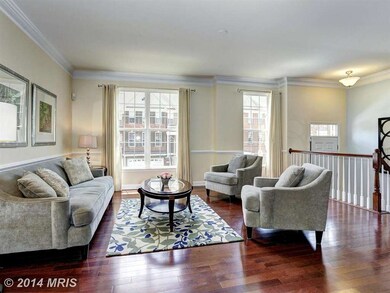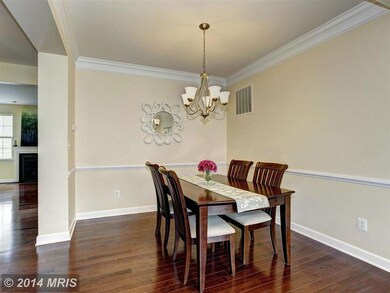
43390 Frenchmans Creek Terrace Ashburn, VA 20147
Highlights
- Golf Club
- Fitness Center
- Open Floorplan
- Newton-Lee Elementary School Rated A
- Gated Community
- Colonial Architecture
About This Home
As of July 2019OPEN SUN 6/29 1-4PM*Immaculate TH*Ideally located inside gates of Belmont CC overlooking mature tree save & privacy*Expansive floor plan w/ almost 3,000 sqft. & 2 level bump-out *Chef's kitchen w/ granite counter tops, cherry cabinets, New tile back splash & upgraded appliances*New wide plank HW floors & New lighting*Luxury master bed/bath suite*Enjoy outside entertaining on New trex deck & patio!
Last Agent to Sell the Property
Keller Williams Realty License #0225094186 Listed on: 05/09/2014

Townhouse Details
Home Type
- Townhome
Est. Annual Taxes
- $5,157
Year Built
- Built in 2006
Lot Details
- 2,614 Sq Ft Lot
- Backs To Open Common Area
- Two or More Common Walls
- Landscaped
- No Through Street
- The property's topography is level
- Wooded Lot
- Backs to Trees or Woods
HOA Fees
- $226 Monthly HOA Fees
Parking
- 2 Car Attached Garage
- Front Facing Garage
- Garage Door Opener
Home Design
- Colonial Architecture
- Bump-Outs
- Brick Exterior Construction
- Asphalt Roof
Interior Spaces
- 2,965 Sq Ft Home
- Property has 3 Levels
- Open Floorplan
- Chair Railings
- Crown Molding
- Two Story Ceilings
- Fireplace With Glass Doors
- Fireplace Mantel
- Window Treatments
- Entrance Foyer
- Family Room Off Kitchen
- Living Room
- Dining Room
- Game Room
- Wood Flooring
Kitchen
- Breakfast Room
- Built-In Oven
- Down Draft Cooktop
- Microwave
- Ice Maker
- Dishwasher
- Kitchen Island
- Upgraded Countertops
- Disposal
Bedrooms and Bathrooms
- 3 Bedrooms
- En-Suite Primary Bedroom
- En-Suite Bathroom
- 2.5 Bathrooms
Laundry
- Dryer
- Washer
Finished Basement
- Walk-Out Basement
- Rear Basement Entry
Outdoor Features
- Deck
- Patio
Utilities
- Forced Air Heating and Cooling System
- Vented Exhaust Fan
- Natural Gas Water Heater
Listing and Financial Details
- Tax Lot 1483
- Assessor Parcel Number 115489120000
Community Details
Overview
- Association fees include cable TV, broadband, common area maintenance, pool(s)
- Built by TOLL BROTHERS
- Belmont Land Bay Subdivision
- The community has rules related to covenants
Amenities
- Picnic Area
- Common Area
- Clubhouse
- Community Center
- Meeting Room
- Party Room
- Recreation Room
Recreation
- Golf Club
- Golf Course Membership Available
- Tennis Courts
- Soccer Field
- Community Basketball Court
- Community Playground
- Fitness Center
- Community Pool
- Community Spa
- Jogging Path
Security
- Security Service
- Gated Community
Ownership History
Purchase Details
Home Financials for this Owner
Home Financials are based on the most recent Mortgage that was taken out on this home.Purchase Details
Home Financials for this Owner
Home Financials are based on the most recent Mortgage that was taken out on this home.Purchase Details
Home Financials for this Owner
Home Financials are based on the most recent Mortgage that was taken out on this home.Purchase Details
Home Financials for this Owner
Home Financials are based on the most recent Mortgage that was taken out on this home.Purchase Details
Home Financials for this Owner
Home Financials are based on the most recent Mortgage that was taken out on this home.Similar Homes in the area
Home Values in the Area
Average Home Value in this Area
Purchase History
| Date | Type | Sale Price | Title Company |
|---|---|---|---|
| Warranty Deed | $545,000 | Attorney | |
| Warranty Deed | $499,950 | Attorney | |
| Warranty Deed | $499,950 | Attorney | |
| Warranty Deed | $499,950 | Attorney | |
| Special Warranty Deed | $548,972 | -- |
Mortgage History
| Date | Status | Loan Amount | Loan Type |
|---|---|---|---|
| Open | $490,500 | New Conventional | |
| Previous Owner | $399,960 | New Conventional | |
| Previous Owner | $195,600 | New Conventional | |
| Previous Owner | $200,000 | New Conventional | |
| Previous Owner | $112,860 | Unknown | |
| Previous Owner | $439,177 | New Conventional |
Property History
| Date | Event | Price | Change | Sq Ft Price |
|---|---|---|---|---|
| 07/15/2019 07/15/19 | Sold | $545,000 | +3.8% | $181 / Sq Ft |
| 06/16/2019 06/16/19 | Pending | -- | -- | -- |
| 06/13/2019 06/13/19 | For Sale | $524,900 | +5.0% | $174 / Sq Ft |
| 06/01/2017 06/01/17 | Sold | $499,950 | 0.0% | $169 / Sq Ft |
| 04/05/2017 04/05/17 | Pending | -- | -- | -- |
| 04/04/2017 04/04/17 | Off Market | $499,950 | -- | -- |
| 03/31/2017 03/31/17 | For Sale | $499,950 | +4.4% | $169 / Sq Ft |
| 07/31/2014 07/31/14 | Sold | $479,000 | -1.6% | $162 / Sq Ft |
| 07/08/2014 07/08/14 | Pending | -- | -- | -- |
| 05/09/2014 05/09/14 | For Sale | $487,000 | +1.7% | $164 / Sq Ft |
| 05/09/2014 05/09/14 | Off Market | $479,000 | -- | -- |
Tax History Compared to Growth
Tax History
| Year | Tax Paid | Tax Assessment Tax Assessment Total Assessment is a certain percentage of the fair market value that is determined by local assessors to be the total taxable value of land and additions on the property. | Land | Improvement |
|---|---|---|---|---|
| 2025 | $5,983 | $743,290 | $220,000 | $523,290 |
| 2024 | $6,059 | $700,490 | $200,000 | $500,490 |
| 2023 | $5,918 | $676,360 | $200,000 | $476,360 |
| 2022 | $5,633 | $632,930 | $160,000 | $472,930 |
| 2021 | $5,321 | $542,940 | $140,000 | $402,940 |
| 2020 | $5,308 | $512,870 | $140,000 | $372,870 |
| 2019 | $5,239 | $501,320 | $140,000 | $361,320 |
| 2018 | $5,133 | $473,120 | $135,000 | $338,120 |
| 2017 | $5,189 | $461,210 | $135,000 | $326,210 |
| 2016 | $5,287 | $461,710 | $0 | $0 |
| 2015 | $5,235 | $326,250 | $0 | $326,250 |
| 2014 | $5,050 | $302,220 | $0 | $302,220 |
Agents Affiliated with this Home
-
Sandra Shimono
S
Seller's Agent in 2019
Sandra Shimono
Redfin Corporation
-
Lisa Jalufka

Buyer's Agent in 2019
Lisa Jalufka
CENTURY 21 New Millennium
(540) 665-0700
74 Total Sales
-
Fredia Heppenstall

Seller's Agent in 2017
Fredia Heppenstall
Fairfax Realty Select
(703) 505-6124
4 in this area
30 Total Sales
-
Jean Garrell

Seller's Agent in 2014
Jean Garrell
Keller Williams Realty
(703) 599-1178
25 in this area
521 Total Sales
Map
Source: Bright MLS
MLS Number: 1002983198
APN: 115-48-9120
- 20041 Presidents Cup Terrace
- 20144 Prairie Dunes Terrace
- 43281 John Danforth Ct
- 19975 Alexandras Grove Dr
- 20069 Forest Farm Ln
- 43157 Tall Pines Ct
- 43582 Old Kinderhook Dr
- 43589 Edison Club Ct
- 43262 Baltusrol Terrace
- 43213 Somerset Hills Terrace
- 20231 Hidden Creek Ct
- 43064 Pony Truck Terrace
- 20401 Trails End Terrace
- 20230 Macglashan Terrace Unit 2107
- 20385 Medalist Dr
- 20257 Macglashan Terrace
- 20395 Brightcrest Terrace
- 19917 Interlachen Cir
- 43034 Chesterton St
- 43229 Augustine Place
