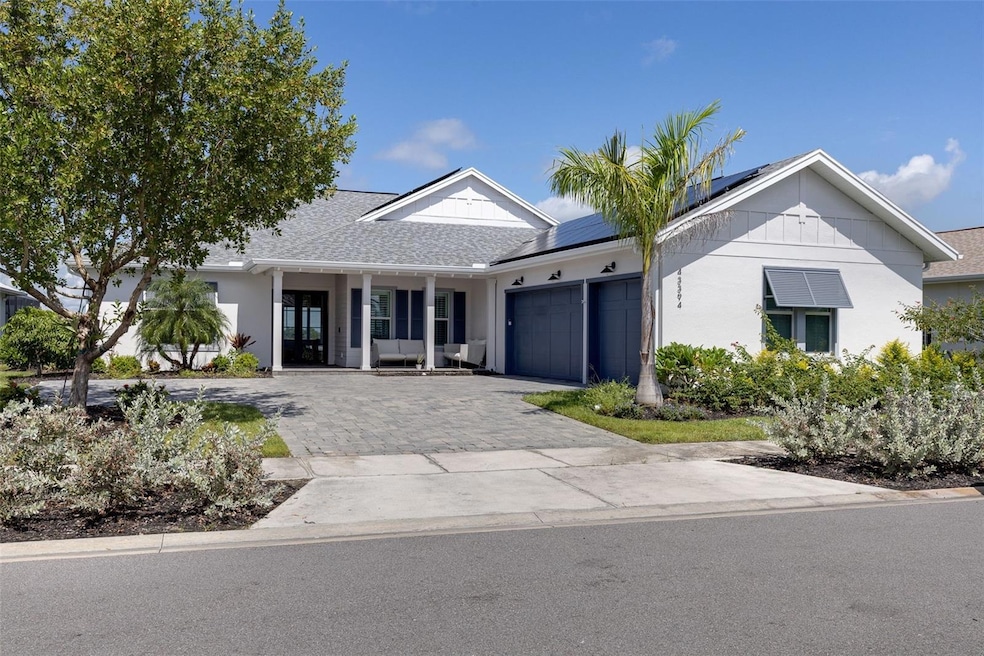
43394 Waterside Trail Punta Gorda, FL 33982
Babcock Ranch NeighborhoodEstimated payment $11,946/month
Highlights
- In Ground Pool
- Built-In Features
- Electric Vehicle Home Charger
- Open Floorplan
- Walk-In Closet
- Living Room
About This Home
Stunning lakefront home in Lake Babcock Estates, Babcock Ranch’s most sought-after location! Enjoy breathtaking views of the lake and Founder’s Square from your backyard. This fully renovated 3-bedroom + den residence showcases a custom chef’s kitchen with Taj Mahal brushed quartzite countertops, panel-ready Fisher & Paykel appliances, and European-imported custom cabinetry. Designed for modern living, the open floor plan offers seamless indoor-outdoor flow, ideal for entertaining. Additional upgrades include a new 5-ton A/C, new pool water heater, tankless water heater, Tesla charger, and premium plumbing fixtures. A rare opportunity to own a premier homesite in America’s first solar-powered town!
Listing Agent
OMEGA REALTY GROUP LLC Brokerage Phone: 786-548-1741 License #3041323 Listed on: 10/14/2025
Home Details
Home Type
- Single Family
Est. Annual Taxes
- $16,434
Year Built
- Built in 2019
Lot Details
- 0.33 Acre Lot
- North Facing Home
- Garden
- Property is zoned BOZD
HOA Fees
- $93 Monthly HOA Fees
Parking
- 3 Car Garage
- Electric Vehicle Home Charger
Home Design
- Shingle Roof
- Block Exterior
- Concrete Perimeter Foundation
Interior Spaces
- 2,782 Sq Ft Home
- 1-Story Property
- Open Floorplan
- Built-In Features
- Ceiling Fan
- Living Room
- Laminate Flooring
Kitchen
- Range
- Microwave
- Ice Maker
- Dishwasher
Bedrooms and Bathrooms
- 3 Bedrooms
- Walk-In Closet
Laundry
- Laundry Room
- Dryer
Pool
- In Ground Pool
Utilities
- Central Heating and Cooling System
- Electric Water Heater
- Cable TV Available
Community Details
- Babcock Ranch Community
- Babcock Ranch Community Ph 1B1 Subdivision
Listing and Financial Details
- Visit Down Payment Resource Website
- Tax Lot 489
- Assessor Parcel Number 422629314029
Map
Home Values in the Area
Average Home Value in this Area
Tax History
| Year | Tax Paid | Tax Assessment Tax Assessment Total Assessment is a certain percentage of the fair market value that is determined by local assessors to be the total taxable value of land and additions on the property. | Land | Improvement |
|---|---|---|---|---|
| 2025 | $16,434 | $978,600 | $276,250 | $702,350 |
| 2024 | $15,981 | $834,935 | $233,750 | $601,185 |
| 2023 | $15,981 | $737,337 | $0 | $0 |
| 2022 | $14,350 | $670,306 | $187,000 | $483,306 |
| 2021 | $14,011 | $625,369 | $182,750 | $442,619 |
| 2020 | $12,930 | $574,260 | $182,750 | $391,510 |
| 2019 | $6,445 | $182,750 | $182,750 | $0 |
| 2018 | $4,948 | $97,750 | $97,750 | $0 |
| 2017 | $0 | $0 | $0 | $0 |
Property History
| Date | Event | Price | List to Sale | Price per Sq Ft | Prior Sale |
|---|---|---|---|---|---|
| 10/14/2025 10/14/25 | For Sale | $1,995,000 | +51.1% | $717 / Sq Ft | |
| 11/27/2024 11/27/24 | Sold | $1,320,000 | -9.0% | $474 / Sq Ft | View Prior Sale |
| 10/25/2024 10/25/24 | Pending | -- | -- | -- | |
| 10/03/2024 10/03/24 | For Sale | $1,450,000 | +114.8% | $521 / Sq Ft | |
| 09/21/2020 09/21/20 | Sold | $675,000 | -8.4% | $243 / Sq Ft | View Prior Sale |
| 08/22/2020 08/22/20 | Pending | -- | -- | -- | |
| 07/18/2019 07/18/19 | For Sale | $736,985 | -- | $265 / Sq Ft |
Purchase History
| Date | Type | Sale Price | Title Company |
|---|---|---|---|
| Warranty Deed | $1,320,000 | Fidelity National Title Of Flo | |
| Warranty Deed | $1,320,000 | Fidelity National Title Of Flo | |
| Special Warranty Deed | $675,000 | Noble Title And Trust Llc | |
| Special Warranty Deed | $675,000 | Noble Title & Trust |
Mortgage History
| Date | Status | Loan Amount | Loan Type |
|---|---|---|---|
| Open | $990,000 | New Conventional | |
| Closed | $990,000 | New Conventional |
About the Listing Agent

Call Now: 305-340-2810 — And Start Packing!
Certified Home Luxury Marketing Specialist | Certified Premier Luxury Marketing Consultant!
Marcos Osmany Garcia launched his real estate career after facing several frustrating experiences with agents during his own home purchases and sales. Determined to deliver a better experience, he now leads a client-first approach rooted in discipline, precision, and results.
His proven systems, processes, and trademarked strategies
Osmany's Other Listings
Source: Stellar MLS
MLS Number: O6352549
APN: 422629314029
- 43346 Waterside Trail
- 16208 Foxtail Ct
- 43362 Waterside Trail
- 43578 Bluebird Trail
- 16184 Pennyroyal Ln
- 16225 Laurel Oak Ln
- 16160 Lotus Way
- 16129 Bluestem Ln
- 16128 Lotus Way
- 16121 Lotus Way
- 16248 Palmetto St
- 43613 Sparrow Dr
- 43050 Greenway Blvd Unit 614
- 43050 Greenway Blvd Unit 645
- 43040 Greenway Blvd Unit 512
- 43051 Greenway Blvd Unit 827
- 16594 Ridgeview Cir Unit 4321
- 16274 Preservation Blvd
- 43030 Greenway Blvd Unit 425
- 43030 Greenway Blvd Unit 436
- 16209 Palmetto St
- 16216 Palmetto St
- 43060 Greenway Blvd Unit 712
- 43060 Greenway Blvd Unit 715
- 43060 Greenway Blvd Unit 742
- 43060 Greenway Blvd Unit 731
- 43060 Greenway Blvd Unit 714
- 43060 Greenway Blvd Unit 713
- 16312 Palmetto St
- 43613 Sparrow Dr
- 43050 Greenway Blvd Unit 616
- 43050 Greenway Blvd Unit 634
- 43050 Greenway Blvd Unit 625
- 43050 Greenway Blvd Unit 623
- 43040 Greenway Blvd Unit 541
- 43040 Greenway Blvd Unit 531
- 43040 Greenway Blvd Unit 532
- 43669 Sparrow Dr
- 43051 Greenway Blvd Unit 827
- 43051 Greenway Blvd Unit 822






