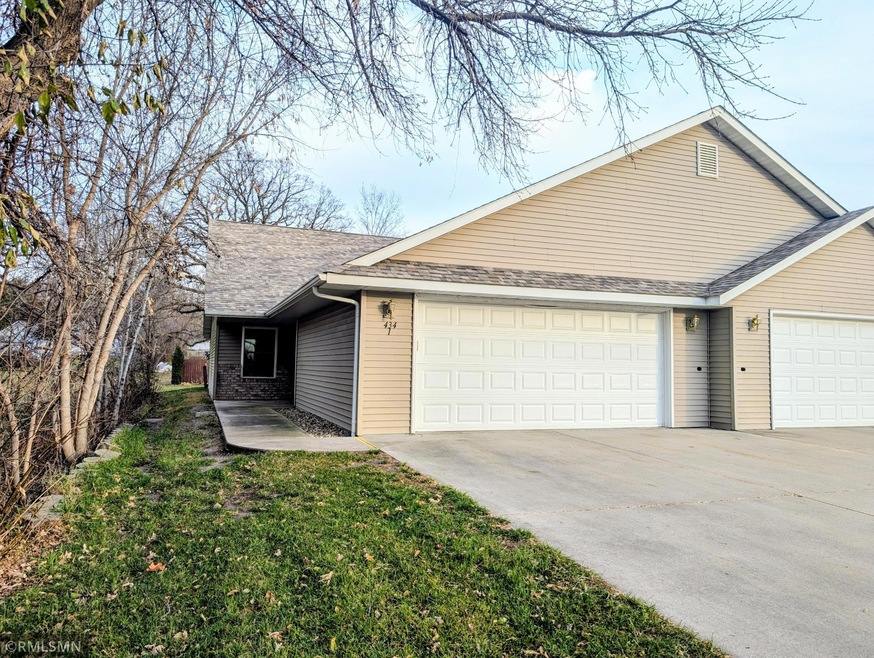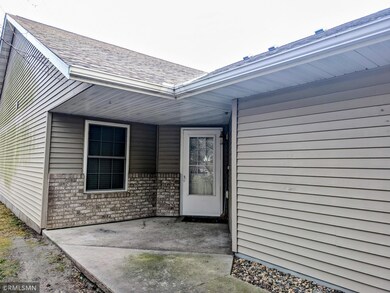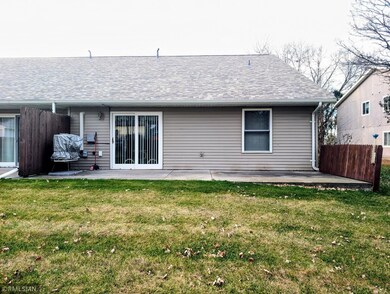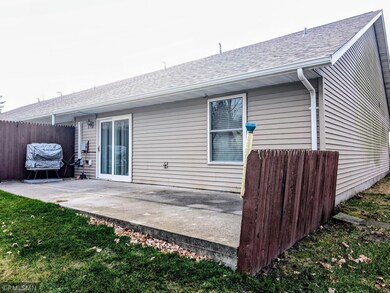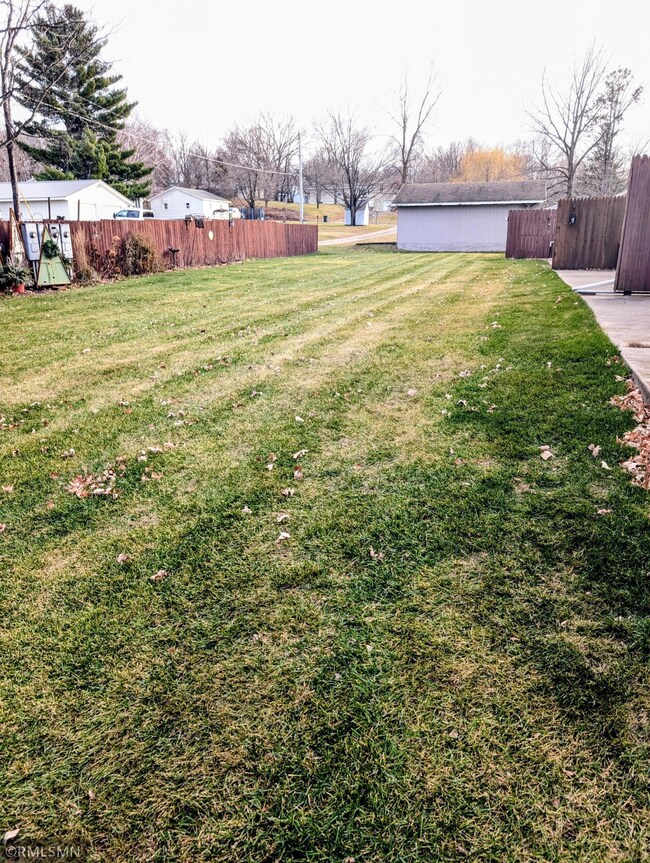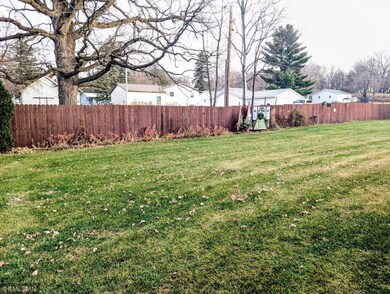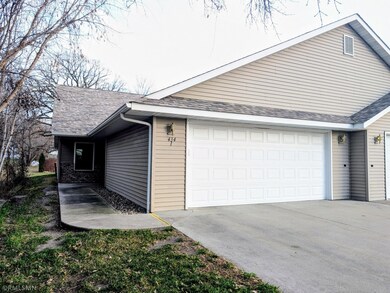434 4th St S Unit 1 Long Prairie, MN 56347
Estimated payment $1,620/month
Highlights
- Radiant Floor
- Walk-In Closet
- Laundry Room
- 2 Car Attached Garage
- Living Room
- Tankless Water Heater
About This Home
Available for viewing December 1st is this end unit townhome. No external and internal stairs. Open concept with spacious kitchen with peninsula, open dining area and living room. Primary bedroom with full bathroom, walk in closet, laundry and a 2nd bedroom. Garage has utility room, built in shelves and storage, is insulated and heated. Located across from the community gardens. Great condition, move in ready. Ductless mini split air conditioning. Sliding doors to the patio facing the backyard space. Association dues take care of the lawn care, in ground sprinklers, snow removal, exterior maintenance and insurance premium. More pictures to come. Set up your showing appointment!
Townhouse Details
Home Type
- Townhome
Est. Annual Taxes
- $2,838
Year Built
- Built in 2005
Lot Details
- 2,657 Sq Ft Lot
- Lot Dimensions are 84x32
- Partially Fenced Property
- Wood Fence
HOA Fees
- $200 Monthly HOA Fees
Parking
- 2 Car Attached Garage
- Heated Garage
- Insulated Garage
- Garage Door Opener
Home Design
- Vinyl Siding
Interior Spaces
- 1,248 Sq Ft Home
- 1-Story Property
- Living Room
- Dining Room
- Utility Room
- Radiant Floor
Kitchen
- Range
- Dishwasher
Bedrooms and Bathrooms
- 2 Bedrooms
- En-Suite Bathroom
- Walk-In Closet
Laundry
- Laundry Room
- Dryer
- Washer
Accessible Home Design
- Grab Bar In Bathroom
- No Interior Steps
- Accessible Pathway
Utilities
- Mini Split Air Conditioners
- Hot Water Heating System
- Tankless Water Heater
- Water Softener is Owned
Community Details
- Association fees include maintenance structure, hazard insurance, lawn care, ground maintenance, snow removal
- Louise & Elmer Sadlowski Association, Phone Number (320) 732-6022
- Rbd Twnhs Cic #25 Subdivision
Listing and Financial Details
- Assessor Parcel Number 360130900
Map
Home Values in the Area
Average Home Value in this Area
Tax History
| Year | Tax Paid | Tax Assessment Tax Assessment Total Assessment is a certain percentage of the fair market value that is determined by local assessors to be the total taxable value of land and additions on the property. | Land | Improvement |
|---|---|---|---|---|
| 2025 | $2,838 | $261,200 | $6,700 | $254,500 |
| 2024 | $2,494 | $255,700 | $6,700 | $249,000 |
| 2023 | $2,226 | $228,100 | $6,700 | $221,400 |
| 2022 | $2,008 | $185,900 | $6,700 | $179,200 |
| 2021 | $1,734 | $148,700 | $6,700 | $142,000 |
| 2020 | $1,514 | $131,100 | $6,700 | $124,400 |
| 2019 | $1,422 | $116,300 | $6,700 | $109,600 |
| 2018 | $1,200 | $109,700 | $7,600 | $102,100 |
| 2017 | $1,128 | $95,500 | $7,600 | $87,900 |
| 2016 | $1,106 | $91,800 | $7,600 | $84,200 |
| 2015 | $1,134 | $0 | $0 | $0 |
| 2014 | -- | $0 | $0 | $0 |
Purchase History
| Date | Type | Sale Price | Title Company |
|---|---|---|---|
| Deed | $123,000 | -- | |
| Warranty Deed | $132,000 | None Available |
Source: NorthstarMLS
MLS Number: 6821876
APN: 36-0130900
- 611 6th St SE
- 320 Todd St S
- 631 Charlotte Ln
- 409 2nd Ave S
- 902 Meadow Lark Ln
- 27 1st Ave S
- 13 2nd Ave SW
- 903 Woodland Cir
- 111 3rd St N
- XXX 3rd Ave SW
- 22387 Gooseberry Trail
- 915 4th Ave NE
- 24974 Hope Dr
- 21623 243rd Ave
- 23043 210th St
- 25158 204th St
- 25156 204th St
- 23192 200th St
- 10013 Highway 27
- TBD Elderberry Dr
- 925 2nd Ave NE
- 30555 Us-71
- 30555 Us-71
- 800 Main St N
- 480 W Main St Unit B8
- 222 1st Ave NE Unit 7
- 1102 Fairlane Dr
- 1222 Getty St S Unit 1
- 1250 W Railroad Ave
- 325 1st St NE
- 20 N 9th Ave E
- 15955 Bayview Dr NE
- 2106 Runestone Ave
- 404 S Mckay Ave
- 1701 6th Ave E
- 1770 10th Ave E
- 1825 Oakview Ave SE
- 777 14th St SE
- 4727 Arbor Crossing SE
- 1102 Kenwood St
