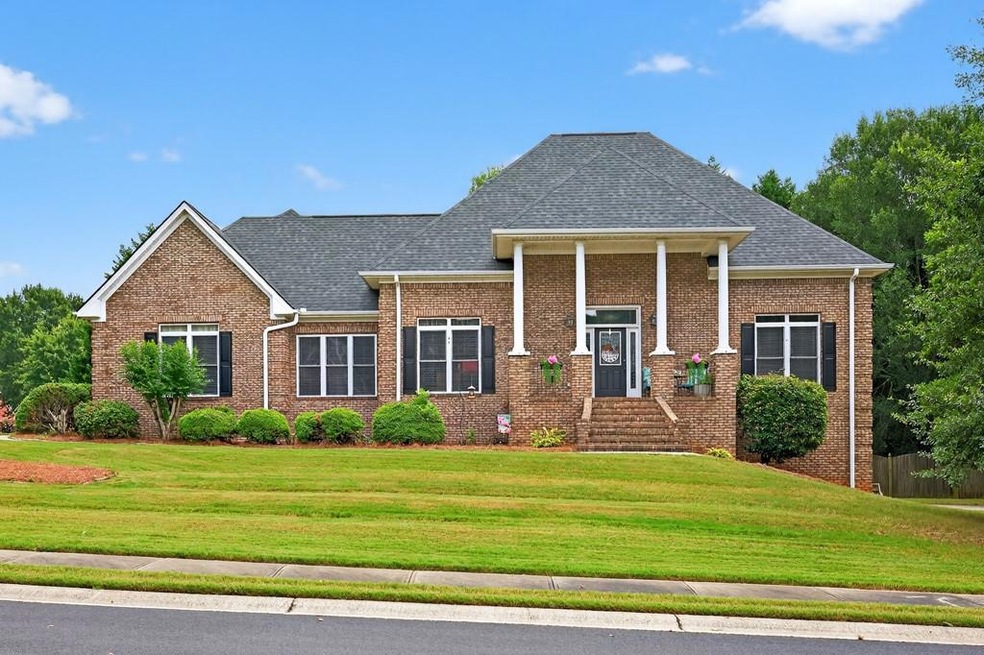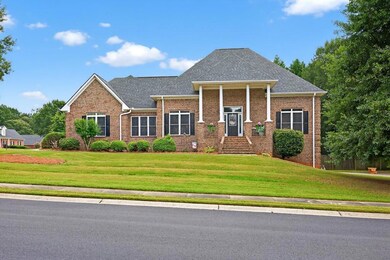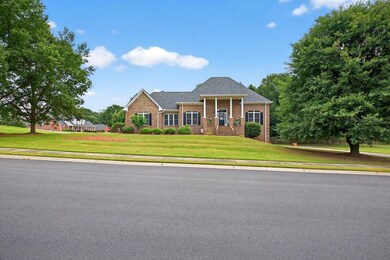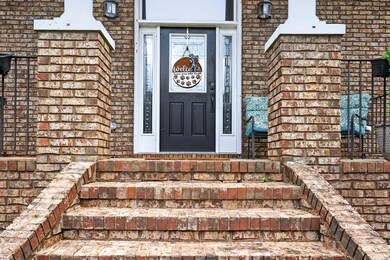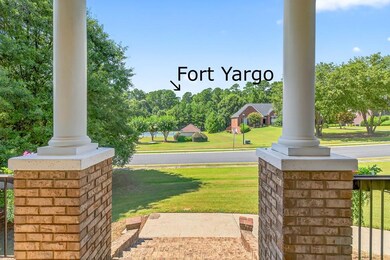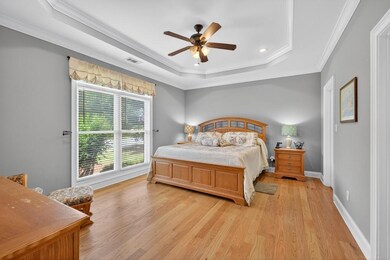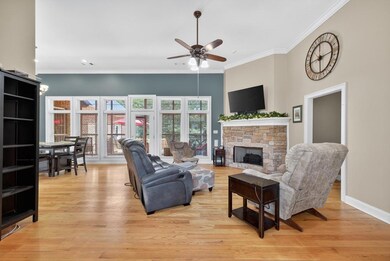434 Aberdeen Way Winder, GA 30680
Estimated payment $2,847/month
Highlights
- Open-Concept Dining Room
- Wood Flooring
- Corner Lot
- Traditional Architecture
- Main Floor Primary Bedroom
- Screened Porch
About This Home
Welcome to 434 Aberdeen Way, a beautifully maintained home that offers space, style, and comfort in every corner. From the moment you step inside, you’ll be impressed by the soaring high ceilings that create an open, airy feel throughout the main living areas. This home boasts a partially finished basement, perfect for a home gym, media room, or extra living space with room to expand. Step outside and enjoy the fresh air on your brand-new deck, ideal for entertaining or relaxing evenings at home. Freshly painted , this move-in-ready gem is filled with natural light and thoughtful updates. Whether you're looking to grow, host, or simply enjoy, this property checks all the boxes. Don't miss your chance to see it in person—434 Aberdeen Way is truly a must-see!
Home Details
Home Type
- Single Family
Est. Annual Taxes
- $4,266
Year Built
- Built in 2003
Lot Details
- 0.79 Acre Lot
- Property fronts a private road
- Corner Lot
- Back Yard Fenced
HOA Fees
- $21 Monthly HOA Fees
Home Design
- Traditional Architecture
- Brick Foundation
- Block Foundation
- Shingle Roof
- Composition Roof
- Four Sided Brick Exterior Elevation
Interior Spaces
- 2-Story Property
- Gas Log Fireplace
- Open-Concept Dining Room
- Screened Porch
- Wood Flooring
Kitchen
- Electric Oven
- Dishwasher
Bedrooms and Bathrooms
- 3 Main Level Bedrooms
- Primary Bedroom on Main
- Dual Vanity Sinks in Primary Bathroom
- Separate Shower in Primary Bathroom
Laundry
- Laundry Room
- Laundry on main level
Finished Basement
- Partial Basement
- Garage Access
- Exterior Basement Entry
Home Security
- Carbon Monoxide Detectors
- Fire and Smoke Detector
Parking
- Garage
- Side Facing Garage
Schools
- Kennedy Elementary School
- Westside - Barrow Middle School
- Apalachee High School
Utilities
- Central Heating and Cooling System
- Electric Water Heater
- Septic Tank
- Cable TV Available
Listing and Financial Details
- Home warranty included in the sale of the property
- Assessor Parcel Number WN16A 029
Community Details
Overview
- Cedar Crest Subdivision
Recreation
- Tennis Courts
Map
Home Values in the Area
Average Home Value in this Area
Tax History
| Year | Tax Paid | Tax Assessment Tax Assessment Total Assessment is a certain percentage of the fair market value that is determined by local assessors to be the total taxable value of land and additions on the property. | Land | Improvement |
|---|---|---|---|---|
| 2024 | $4,281 | $155,400 | $23,200 | $132,200 |
| 2023 | $3,792 | $155,400 | $23,200 | $132,200 |
| 2022 | $3,625 | $110,723 | $23,200 | $87,523 |
| 2021 | $3,785 | $110,723 | $23,200 | $87,523 |
| 2020 | $3,493 | $106,603 | $23,200 | $83,403 |
| 2019 | $3,541 | $106,603 | $23,200 | $83,403 |
| 2018 | $3,397 | $102,603 | $19,200 | $83,403 |
| 2017 | $2,739 | $91,797 | $19,200 | $72,597 |
| 2016 | $2,970 | $92,990 | $23,200 | $69,790 |
| 2015 | $3,151 | $93,763 | $23,200 | $70,563 |
| 2014 | $2,585 | $81,724 | $10,388 | $71,336 |
| 2013 | -- | $77,216 | $10,388 | $66,828 |
Property History
| Date | Event | Price | List to Sale | Price per Sq Ft | Prior Sale |
|---|---|---|---|---|---|
| 12/17/2025 12/17/25 | Sold | $440,000 | -6.4% | $150 / Sq Ft | View Prior Sale |
| 11/19/2025 11/19/25 | Pending | -- | -- | -- | |
| 10/31/2025 10/31/25 | Price Changed | $470,000 | -0.4% | $161 / Sq Ft | |
| 10/20/2025 10/20/25 | Price Changed | $472,000 | -0.8% | $161 / Sq Ft | |
| 10/11/2025 10/11/25 | Price Changed | $476,000 | -0.8% | $163 / Sq Ft | |
| 09/29/2025 09/29/25 | Price Changed | $480,000 | -1.0% | $164 / Sq Ft | |
| 09/20/2025 09/20/25 | Price Changed | $485,000 | -0.8% | $166 / Sq Ft | |
| 09/08/2025 09/08/25 | Price Changed | $489,000 | -1.2% | $167 / Sq Ft | |
| 08/22/2025 08/22/25 | Price Changed | $495,000 | -1.0% | $169 / Sq Ft | |
| 08/04/2025 08/04/25 | Price Changed | $500,000 | -4.8% | $171 / Sq Ft | |
| 07/30/2025 07/30/25 | For Sale | $525,000 | +115.2% | $179 / Sq Ft | |
| 06/11/2014 06/11/14 | Sold | $244,000 | 0.0% | $110 / Sq Ft | View Prior Sale |
| 06/11/2014 06/11/14 | For Sale | $244,000 | -- | $110 / Sq Ft |
Purchase History
| Date | Type | Sale Price | Title Company |
|---|---|---|---|
| Warranty Deed | $244,000 | -- | |
| Warranty Deed | $175,000 | -- | |
| Warranty Deed | -- | -- | |
| Foreclosure Deed | $210,287 | -- | |
| Deed | $210,300 | -- | |
| Deed | $35,800 | -- | |
| Deed | -- | -- |
Mortgage History
| Date | Status | Loan Amount | Loan Type |
|---|---|---|---|
| Open | $231,800 | New Conventional | |
| Previous Owner | $167,660 | FHA | |
| Previous Owner | $7,500 | New Conventional |
Source: First Multiple Listing Service (FMLS)
MLS Number: 7624387
APN: WN16A-029
- 422 Aberdeen Way
- 134 Dunedin Dr
- 0 Carson Wages Rd Unit 7617509
- 0 Carson Wages Rd Unit 10348307
- 670 Loganville Hwy
- 0 Monroe Hwy Unit 7530054
- 0 Monroe Hwy Unit 10466108
- 683 Loganville Hwy
- 621 Loganville Hwy
- 435 Watson Rd
- 350 Punkin Junction Rd
- 99 Rivington Dr
- 107 Rivington Dr
- 100 Rivington Dr
- 102 Rivington Dr
- 104 Rivington Dr
- 106 Rivington Dr
- 103 Rivington Dr
- 108 Rivington Dr
- 110 Rivington Dr
