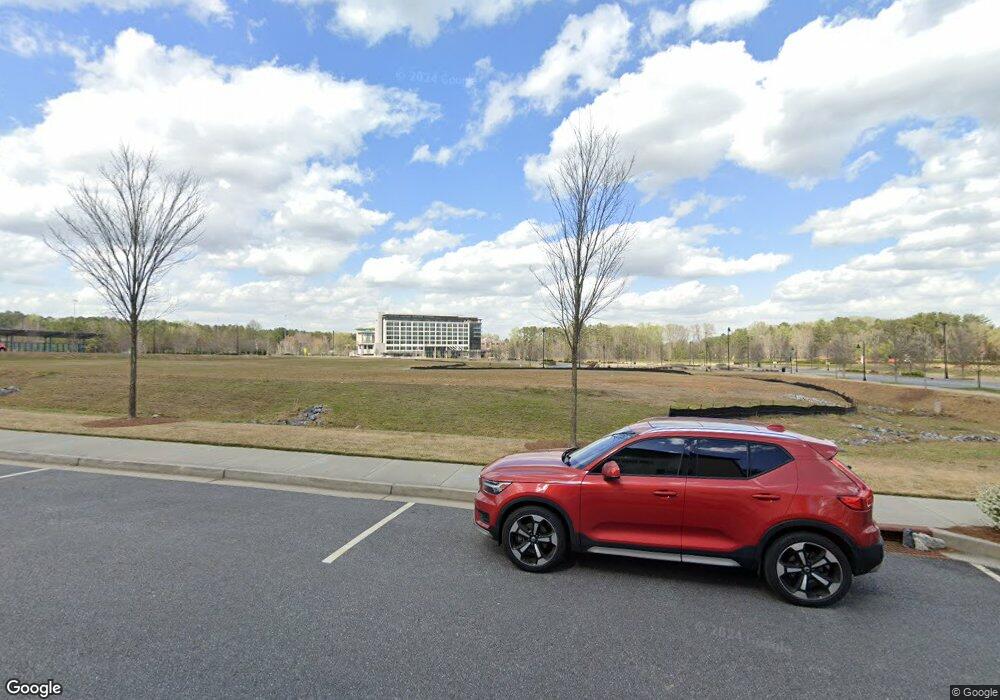434 Argosy Park Cir Unit 13 Alpharetta, GA 30005
3
Beds
3
Baths
1,500
Sq Ft
--
Built
About This Home
This home is located at 434 Argosy Park Cir Unit 13, Alpharetta, GA 30005. 434 Argosy Park Cir Unit 13 is a home located in Fulton County with nearby schools including New Prospect Elementary School, Webb Bridge Middle School, and Alpharetta High School.
Create a Home Valuation Report for This Property
The Home Valuation Report is an in-depth analysis detailing your home's value as well as a comparison with similar homes in the area
Home Values in the Area
Average Home Value in this Area
Tax History Compared to Growth
Map
Nearby Homes
- 429 Argosy Park Cir Unit 30
- 435 Argosy Park Cir Unit 27
- 531 Headwind Way
- 719 Topsail Ln
- 759 Topsail Ln
- 945 Catamaran Ct
- 12410 Morris Rd
- 3184 Buck Way
- 190 Crestwood Ct
- 3313 Twinrose Place
- 8110 Willow Tree Way
- 4042 Whitehall Way
- 3036 Westwood Way
- 3053 Westwood Way
- 4053 Whitehall Way
- 2914 Webb Bridge Rd
- 6165 Pin Oak Ln
- 64 Country Place Ct
- 1630 Homestead Trail
- 5104 Woodland Ln
- 434 Argosy Park Cir Unit 16
- 426 Argosy Park Cir
- 103 Caravelle Ln
- 101 Caravelle Ln
- 105 Caravelle Ln
- 320 Beacons Place
- 320 Beacons Place Unit 42
- 400 Argosy Park Cir Unit 38159238
- 400 Argosy Park Cir Unit 38159242
- 322 Beacons Place Unit 41
- 0 Beacons Place
- 324 Beacons Place
- 107 Caravelle Ln
- 326 Beacons Place
- 328 Beacons Place
- 321 Beacons Place Unit 35
- 321 Beacons Place Unit 34
- 323 Beacons Place
- 323 Beacons Place Unit 34
- 330 Beacons Place
