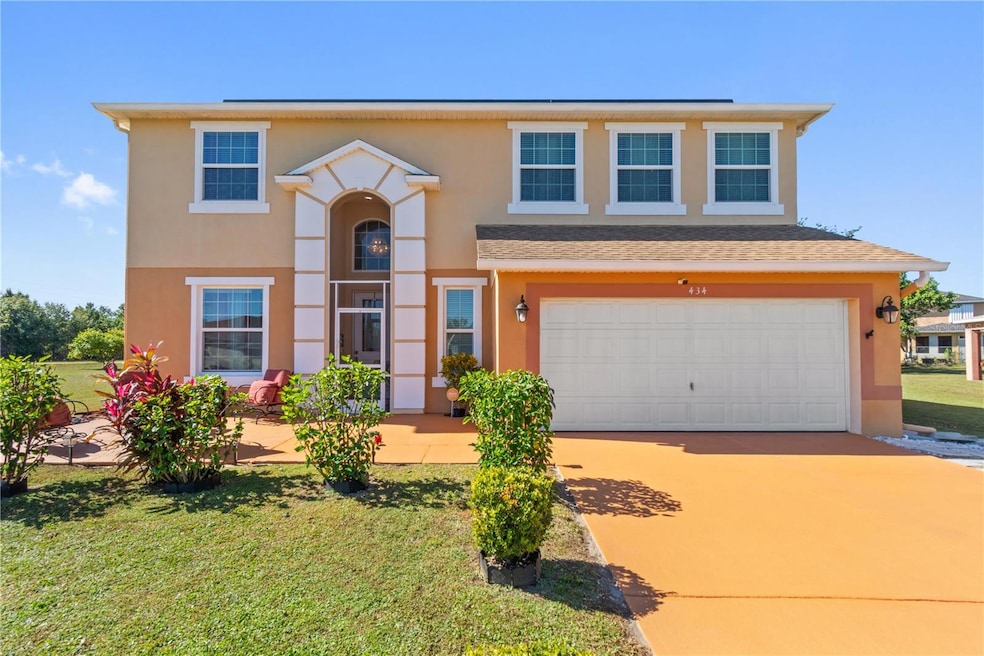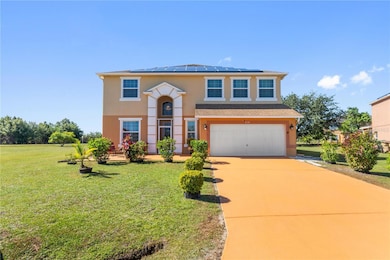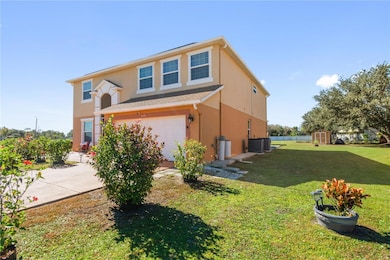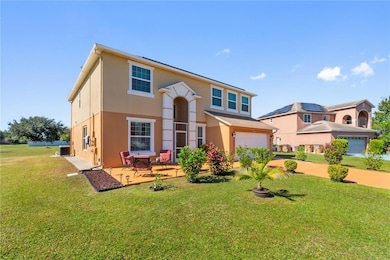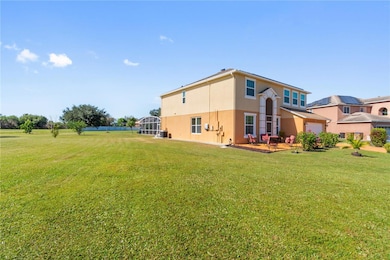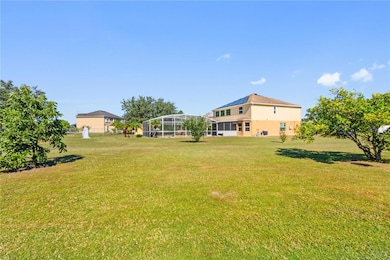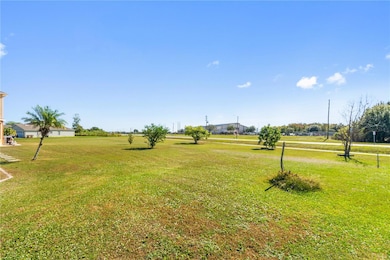434 Bedlington Ct Kissimmee, FL 34758
Estimated payment $2,673/month
Highlights
- Popular Property
- Solar Power System
- Deck
- Screened Pool
- Fruit Trees
- Main Floor Primary Bedroom
About This Home
This beautiful property sits on a half of an acre of land, one of the largest home in the area. It is spacious, stylish, and perfectly located—welcome to your dream home! This stunning 5-bedroom, 3.5-bathroom, 2-car garage, 3,619 sq ft home in Poinciana is waiting just for you. As you arrive, the spacious driveway, manicured front lawn, and inviting front patio set the tone for the warm welcome awaiting inside. When you enter through the front door, you’re immediately greeted by soaring ceilings, an elegant crystal chandelier, arch doorway allowing for abundance of natural light that fills the open-concept living room, dining room, and kitchen. The kitchen is both functional and stylish, with modern finishes, a chic backsplash, large island, granite countertops, stainless steel appliances, and a walk-in pantry. The primary bedrom on the 1st floor is a private retreat, with high ceilings, abundant natural light, dual sinks with an extended vanity, a glass-enclosed shower, and a spacious walk-in closet. Step outside to enjoy an extended screened and covered lanai overlooking a huge pool, backyard with lush green grass, perfect for pets, play, and weekend barbecues. —ideal for entertaining, gardening, or simply relaxing in your own private outdoor space. Head upstairs to find more arch doorways giving an elegant touch of luxury. The second floor has one bedroom with ensuite, 3 additional bedrooms, a second living area, and smart home technology. This subdivision offers exceptional HOA amenities, including Victory pool, Community Playground, Poinciana Community Center, APV Fitness and Gymnasium Center, Anthony DePalma Event Center, Community Lawn Center for smaller events, and many more. This property is conveniently located near shopping, dining, schools, and major roadways, with easy access to the I-4 corridor between the major metropolitan areas of Tampa and Orlando. Schedule your showing today and see why life is better in Poinciana.
Listing Agent
KELLER WILLIAMS REALTY SMART 1 Brokerage Phone: 863-508-3000 License #3595736 Listed on: 11/14/2025

Home Details
Home Type
- Single Family
Est. Annual Taxes
- $631
Year Built
- Built in 2003
Lot Details
- 0.5 Acre Lot
- Street terminates at a dead end
- East Facing Home
- Corner Lot
- Oversized Lot
- Irrigation Equipment
- Fruit Trees
- Property is zoned OPUD
HOA Fees
- $90 Monthly HOA Fees
Parking
- 2 Car Attached Garage
- Driveway
Home Design
- Bi-Level Home
- Block Foundation
- Slab Foundation
- Shingle Roof
- Concrete Siding
- Block Exterior
- Concrete Perimeter Foundation
- Stucco
Interior Spaces
- 3,619 Sq Ft Home
- High Ceiling
- Ceiling Fan
- Great Room
- Family Room Off Kitchen
- Formal Dining Room
- Den
- Inside Utility
- Attic Fan
Kitchen
- Eat-In Kitchen
- Walk-In Pantry
- Convection Oven
Flooring
- Carpet
- Concrete
- Ceramic Tile
- Luxury Vinyl Tile
Bedrooms and Bathrooms
- 5 Bedrooms
- Primary Bedroom on Main
- Split Bedroom Floorplan
- Walk-In Closet
Laundry
- Laundry Room
- Laundry in Garage
- Dryer
Eco-Friendly Details
- Solar Power System
- Solar Heating System
Pool
- Screened Pool
- In Ground Pool
- Fiberglass Pool
- Fence Around Pool
- Pool Deck
- Fiber Optic Pool Lighting
- Pool Lighting
Outdoor Features
- Deck
- Enclosed Patio or Porch
- Exterior Lighting
- Shed
- Rain Gutters
- Private Mailbox
Schools
- Koa Elementary School
- Discovery Intermediate
- Liberty High School
Utilities
- Central Air
- Heating Available
- Thermostat
- Phone Available
- Cable TV Available
Community Details
- Mark Maldonado Association, Phone Number (863) 427-0900
- Visit Association Website
- Poinciana Village 2 Nbhd 3 Subdivision
Listing and Financial Details
- Visit Down Payment Resource Website
- Legal Lot and Block 9 / 1296
- Assessor Parcel Number 25-26-28-6112-1296-0090
Map
Home Values in the Area
Average Home Value in this Area
Tax History
| Year | Tax Paid | Tax Assessment Tax Assessment Total Assessment is a certain percentage of the fair market value that is determined by local assessors to be the total taxable value of land and additions on the property. | Land | Improvement |
|---|---|---|---|---|
| 2024 | $622 | $199,911 | -- | -- |
| 2023 | $622 | $194,089 | $0 | $0 |
| 2022 | $576 | $188,436 | $0 | $0 |
| 2021 | $564 | $182,948 | $0 | $0 |
| 2020 | $530 | $180,423 | $0 | $0 |
| 2019 | $509 | $176,367 | $0 | $0 |
| 2018 | $432 | $173,079 | $0 | $0 |
| 2017 | $2,420 | $169,030 | $0 | $0 |
| 2016 | $2,385 | $165,554 | $0 | $0 |
| 2015 | $2,414 | $164,404 | $0 | $0 |
| 2014 | $2,370 | $163,100 | $0 | $0 |
Property History
| Date | Event | Price | List to Sale | Price per Sq Ft |
|---|---|---|---|---|
| 11/14/2025 11/14/25 | For Sale | $480,000 | -- | $133 / Sq Ft |
Purchase History
| Date | Type | Sale Price | Title Company |
|---|---|---|---|
| Warranty Deed | $113,000 | Gss Title Llc | |
| Warranty Deed | $225,600 | -- | |
| Warranty Deed | $20,000 | -- | |
| Warranty Deed | -- | -- | |
| Quit Claim Deed | $8,000 | -- | |
| Warranty Deed | $24,800 | -- |
Mortgage History
| Date | Status | Loan Amount | Loan Type |
|---|---|---|---|
| Open | $116,729 | VA | |
| Previous Owner | $189,000 | No Value Available | |
| Previous Owner | $15,328 | No Value Available |
Source: Stellar MLS
MLS Number: P4936930
APN: 25-26-28-6112-1296-0090
- 425 Bridgewater Ct
- 0 Laurel Ave Unit MFRS5104788
- 47 Altera Ct
- 507 Britten Dr
- 136 Citrine Loop
- 165 Citrine Loop
- 262 Amber Way
- 483 Britten Dr
- 521 Brighton Ct
- 421 Britten Dr
- 200 Citrine Loop
- 554 Bristol Cir
- 80 Citrine Loop
- 243 Amber Way
- 540 Bristol Cir
- 1 Altera Ct
- 536 Bristol Cir
- 563 Bristol Cir
- 228 Amesbury Ln
- 242 Abbotsbury Dr
- 416 Bedlington Ct
- 414 Bedlington Ct
- 102 Brixham Ct Unit A
- 121 Citrine Loop
- 254 Amber Way
- 76 Alicante Ct
- 68 Andora Ct
- 76 Citrine Loop
- 632 Mercado Ct
- 516 Brentford Ct
- 228 Amesbury Ln
- 9 Catalina Ct
- 518 Bristol Cir
- 212 Aquamarine Ln
- 300 Millstone Ct
- 178 Anzio Dr
- 501 Elbridge Place
- 218 Zircon Rd
- 129 Aurora Ln
- 552 Viceroy Ct
