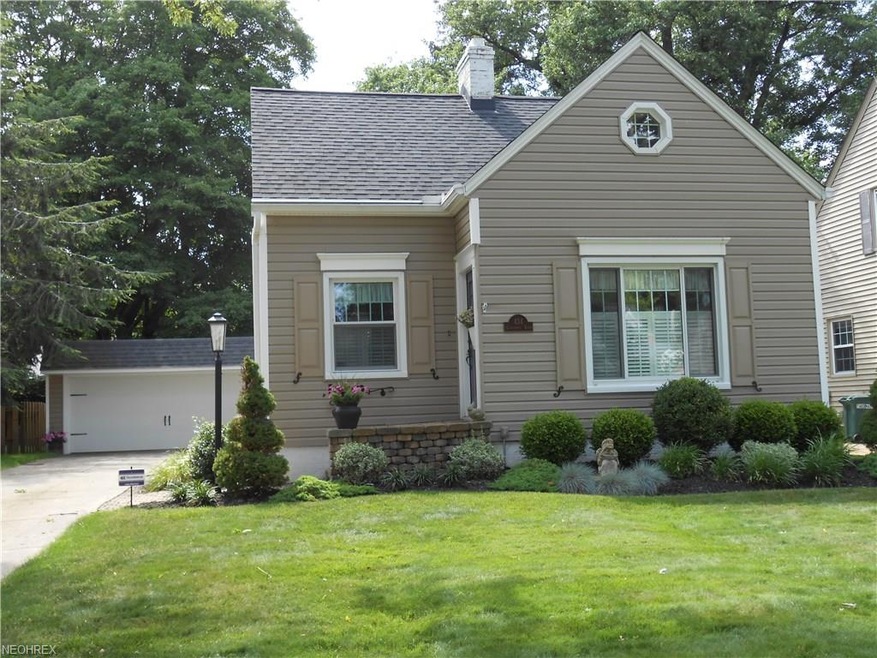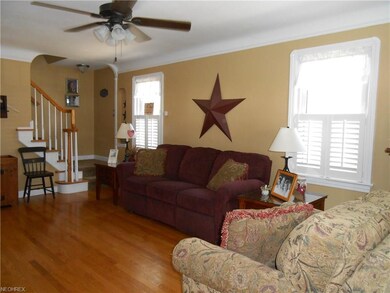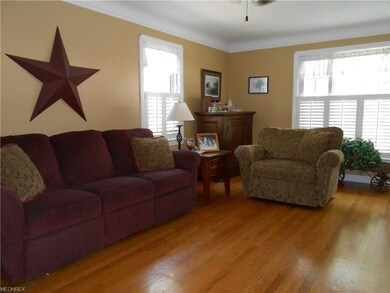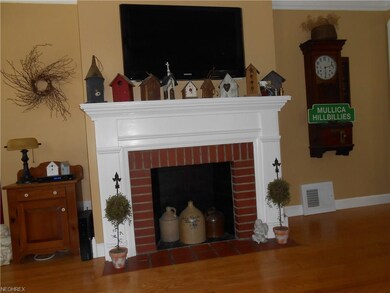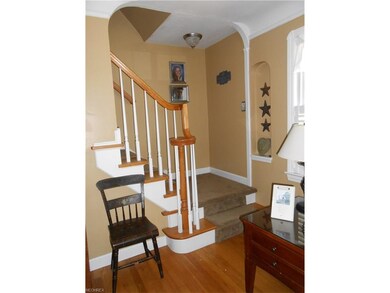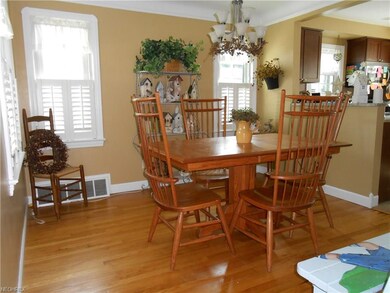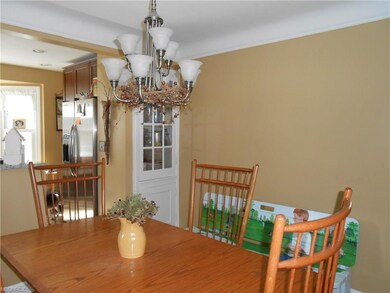
434 Canterbury Rd Bay Village, OH 44140
Highlights
- Cape Cod Architecture
- 1 Fireplace
- Patio
- Normandy Elementary School Rated A-
- 2 Car Detached Garage
- Forced Air Heating and Cooling System
About This Home
As of August 2019This home is ready for you to move right in*Newer furnace, central air and dishwasher 2015*Newer vinyl siding, front and back doors, garage doors 2013*Custom shutters*Beautiful hard wood floors throughout home*Kitchen has granite counter top, ceramic tiled floor, stainless appliances and bay window seat that overlooks fenced in private backyard*Finished rec room in basement with big screen TV that remains*Decorative fireplace in the spacious living room with flat screen TV that remains*This home truly shows pride in ownership
Home Details
Home Type
- Single Family
Est. Annual Taxes
- $4,504
Year Built
- Built in 1940
Lot Details
- 6,399 Sq Ft Lot
- Lot Dimensions are 50 x 128
- East Facing Home
- Privacy Fence
- Wood Fence
Home Design
- Cape Cod Architecture
- Bungalow
- Asphalt Roof
- Vinyl Construction Material
Interior Spaces
- 242 Sq Ft Home
- 1.5-Story Property
- 1 Fireplace
- Finished Basement
Kitchen
- Range
- Microwave
- Dishwasher
- Disposal
Bedrooms and Bathrooms
- 3 Bedrooms
Parking
- 2 Car Detached Garage
- Garage Door Opener
Outdoor Features
- Patio
Utilities
- Forced Air Heating and Cooling System
- Heating System Uses Gas
Community Details
- Elmwood Beach Allotment 02 Community
Listing and Financial Details
- Assessor Parcel Number 203-27-024
Ownership History
Purchase Details
Home Financials for this Owner
Home Financials are based on the most recent Mortgage that was taken out on this home.Purchase Details
Home Financials for this Owner
Home Financials are based on the most recent Mortgage that was taken out on this home.Purchase Details
Purchase Details
Home Financials for this Owner
Home Financials are based on the most recent Mortgage that was taken out on this home.Purchase Details
Home Financials for this Owner
Home Financials are based on the most recent Mortgage that was taken out on this home.Purchase Details
Purchase Details
Purchase Details
Similar Homes in Bay Village, OH
Home Values in the Area
Average Home Value in this Area
Purchase History
| Date | Type | Sale Price | Title Company |
|---|---|---|---|
| Warranty Deed | $239,000 | Erieview Title | |
| Warranty Deed | $232,000 | Barristers Title Agency | |
| Interfamily Deed Transfer | -- | Attorney | |
| Survivorship Deed | $167,000 | Resource Title Agency | |
| Survivorship Deed | $148,000 | Barristers Title Agency | |
| Deed | -- | -- | |
| Deed | -- | -- | |
| Deed | -- | -- |
Mortgage History
| Date | Status | Loan Amount | Loan Type |
|---|---|---|---|
| Open | $230,455 | VA | |
| Previous Owner | $165,600 | New Conventional | |
| Previous Owner | $158,000 | Unknown | |
| Previous Owner | $161,900 | Unknown | |
| Previous Owner | $37,000 | Stand Alone Second | |
| Previous Owner | $111,000 | Purchase Money Mortgage |
Property History
| Date | Event | Price | Change | Sq Ft Price |
|---|---|---|---|---|
| 08/09/2019 08/09/19 | Sold | $239,000 | 0.0% | $221 / Sq Ft |
| 07/01/2019 07/01/19 | Pending | -- | -- | -- |
| 06/27/2019 06/27/19 | For Sale | $239,000 | +3.0% | $221 / Sq Ft |
| 08/29/2017 08/29/17 | Sold | $232,000 | +3.1% | $959 / Sq Ft |
| 07/19/2017 07/19/17 | Pending | -- | -- | -- |
| 07/18/2017 07/18/17 | For Sale | $225,000 | 0.0% | $930 / Sq Ft |
| 07/10/2017 07/10/17 | Pending | -- | -- | -- |
| 07/07/2017 07/07/17 | For Sale | $225,000 | +34.7% | $930 / Sq Ft |
| 05/15/2013 05/15/13 | Sold | $167,000 | -1.7% | $105 / Sq Ft |
| 03/21/2013 03/21/13 | Pending | -- | -- | -- |
| 03/15/2013 03/15/13 | For Sale | $169,900 | -- | $107 / Sq Ft |
Tax History Compared to Growth
Tax History
| Year | Tax Paid | Tax Assessment Tax Assessment Total Assessment is a certain percentage of the fair market value that is determined by local assessors to be the total taxable value of land and additions on the property. | Land | Improvement |
|---|---|---|---|---|
| 2024 | $6,905 | $99,750 | $16,800 | $82,950 |
| 2023 | $6,832 | $83,650 | $14,980 | $68,670 |
| 2022 | $6,801 | $83,650 | $14,980 | $68,670 |
| 2021 | $6,181 | $83,650 | $14,980 | $68,670 |
| 2020 | $6,670 | $81,200 | $12,810 | $68,390 |
| 2019 | $6,326 | $232,000 | $36,600 | $195,400 |
| 2018 | $5,261 | $81,200 | $12,810 | $68,390 |
| 2017 | $4,523 | $52,860 | $10,330 | $42,530 |
| 2016 | $4,504 | $52,860 | $10,330 | $42,530 |
| 2015 | $4,049 | $52,860 | $10,330 | $42,530 |
| 2014 | $4,049 | $48,940 | $9,560 | $39,380 |
Agents Affiliated with this Home
-
Kimberly Crane

Seller's Agent in 2019
Kimberly Crane
Howard Hanna
(440) 652-3002
70 in this area
623 Total Sales
-
Ashleigh Vasi

Buyer's Agent in 2019
Ashleigh Vasi
Keller Williams Citywide
(440) 822-7973
4 in this area
111 Total Sales
-
Eve Uhland

Seller's Agent in 2017
Eve Uhland
Howard Hanna
(216) 905-8780
2 in this area
60 Total Sales
-
Carolyn Marro

Buyer's Agent in 2017
Carolyn Marro
Howard Hanna
(216) 215-3632
3 in this area
53 Total Sales
-
Pamela Simon

Seller's Agent in 2013
Pamela Simon
Keller Williams Elevate
(216) 403-3981
136 Total Sales
-
Wendy Rounds

Buyer's Agent in 2013
Wendy Rounds
Howard Hanna
(440) 497-8001
3 in this area
186 Total Sales
Map
Source: MLS Now
MLS Number: 3920620
APN: 203-27-024
- 465 Glen Park Dr
- 469 Canterbury Rd
- 381 Glen Park Dr
- 474 Glen Park Dr
- 513 Kenilworth Rd
- 446 Huntmere Dr
- 577 Canterbury Rd
- 614 Parkside Dr
- 27118 Russell Rd
- 25550 Lake Rd
- 401 Columbia Rd
- 575 Columbia Rd
- 495 Cahoon Rd
- 27407 Wolf Rd
- 481 Cahoon Rd
- 483 Cahoon Rd
- 479 Cahoon Rd
- 467 Cahoon Rd
- 477 Cahoon Rd
- 27869 Lincoln Rd
