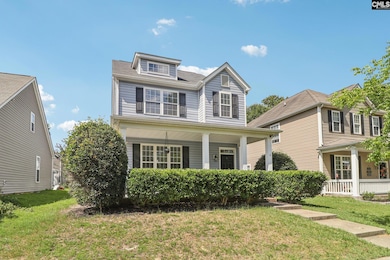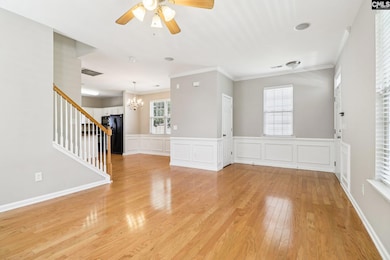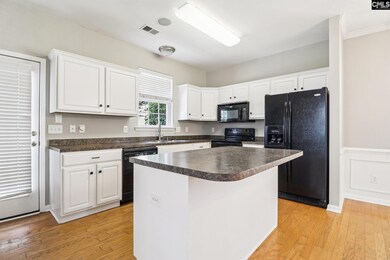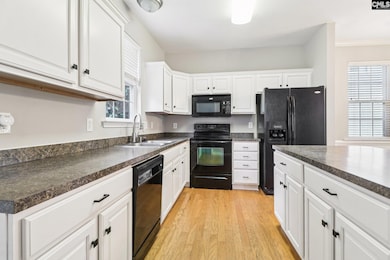434 Chalmers Ln Columbia, SC 29229
Lake Carolina NeighborhoodEstimated payment $1,779/month
Highlights
- Craftsman Architecture
- Wood Flooring
- Covered Patio or Porch
- Lake Carolina Elementary Lower Campus Rated A
- Secondary bathroom tub or shower combo
- 2 Car Detached Garage
About This Home
**NEW PRICE ALERT!!** Take advantage of this new price on this great home in Lake Carolina-Woodleigh Park! Check out this Craftsman style home featuring hardwood floors throughout downstairs. The covered front porch overlooks the park and is great for enjoying your morning coffee, relaxing in the evenings and weekends! Enter into the spacious great room with fireplace, eat in kitchen has an island and lots of cabinet & counter space. The half bath and laundry room are conveniently located off the kitchen. Upstairs is the master bedroom with walk in closet and private bath. 2 additional rooms share the hall bathroom. Outside you will find the fenced in yard with a paver patio great for grilling or a firepit for cooler evenings. The two car detached garage features great guest quarters above (approx 290 sq ft) with a full bathroom and walk in closet or 4th bedroom. Convenient to I-77, I-20, Ft Jackson, restaurants, shopping and award winning schools. Disclaimer: CMLS has not reviewed and, therefore, does not endorse vendors who may appear in listings.
Home Details
Home Type
- Single Family
Est. Annual Taxes
- $2,380
Year Built
- Built in 2006
Lot Details
- 4,792 Sq Ft Lot
- Wood Fence
- Back Yard Fenced
Parking
- 2 Car Detached Garage
- Garage Door Opener
Home Design
- Craftsman Architecture
- Slab Foundation
- Vinyl Construction Material
Interior Spaces
- 2,091 Sq Ft Home
- 2-Story Property
- Coffered Ceiling
- Ceiling Fan
- Gas Log Fireplace
- Great Room with Fireplace
- Pull Down Stairs to Attic
Kitchen
- Eat-In Kitchen
- Self-Cleaning Oven
- Free-Standing Range
- Induction Cooktop
- Built-In Microwave
- Dishwasher
- Kitchen Island
- Formica Countertops
Flooring
- Wood
- Carpet
Bedrooms and Bathrooms
- 4 Bedrooms
- Walk-In Closet
- Dual Vanity Sinks in Primary Bathroom
- Secondary bathroom tub or shower combo
- Separate Shower in Primary Bathroom
- Bathtub with Shower
Laundry
- Laundry Room
- Laundry on main level
Outdoor Features
- Covered Patio or Porch
- Rain Gutters
Schools
- Lake Carolina Elementary School
- Kelly Mill Middle School
- Blythewood High School
Utilities
- Central Heating and Cooling System
Community Details
- Property has a Home Owners Association
- Association fees include common area maintenance, playground, road maintenance, sidewalk maintenance, green areas
- Cams HOA
- Lake Carolina Woodleigh Park Subdivision
Map
Home Values in the Area
Average Home Value in this Area
Tax History
| Year | Tax Paid | Tax Assessment Tax Assessment Total Assessment is a certain percentage of the fair market value that is determined by local assessors to be the total taxable value of land and additions on the property. | Land | Improvement |
|---|---|---|---|---|
| 2024 | $2,380 | $250,900 | $37,500 | $213,400 |
| 2023 | $2,380 | $9,600 | $0 | $0 |
| 2022 | $8,284 | $240,000 | $30,000 | $210,000 |
| 2021 | $1,856 | $7,320 | $0 | $0 |
| 2020 | $1,884 | $7,320 | $0 | $0 |
| 2019 | $1,657 | $6,360 | $0 | $0 |
| 2018 | $1,618 | $6,170 | $0 | $0 |
| 2017 | $1,587 | $6,170 | $0 | $0 |
| 2016 | $1,581 | $6,170 | $0 | $0 |
| 2015 | $1,587 | $6,170 | $0 | $0 |
| 2014 | $1,584 | $154,200 | $0 | $0 |
| 2013 | -- | $6,170 | $0 | $0 |
Property History
| Date | Event | Price | List to Sale | Price per Sq Ft |
|---|---|---|---|---|
| 09/15/2025 09/15/25 | Price Changed | $299,000 | -3.5% | $143 / Sq Ft |
| 08/12/2025 08/12/25 | Price Changed | $310,000 | -3.1% | $148 / Sq Ft |
| 07/16/2025 07/16/25 | Price Changed | $320,000 | -3.0% | $153 / Sq Ft |
| 06/10/2025 06/10/25 | Price Changed | $330,000 | -1.5% | $158 / Sq Ft |
| 05/22/2025 05/22/25 | For Sale | $335,000 | -- | $160 / Sq Ft |
Purchase History
| Date | Type | Sale Price | Title Company |
|---|---|---|---|
| Warranty Deed | $240,000 | None Available | |
| Warranty Deed | $182,900 | None Available | |
| Warranty Deed | $189,651 | None Available |
Mortgage History
| Date | Status | Loan Amount | Loan Type |
|---|---|---|---|
| Open | $248,640 | VA | |
| Previous Owner | $146,320 | New Conventional | |
| Previous Owner | $151,656 | Purchase Money Mortgage |
Source: Consolidated MLS (Columbia MLS)
MLS Number: 609141
APN: 23305-02-03
- 313 Castleburg Ln
- 217 Woodleigh Park Dr
- 2 Back Bay Ct
- 213 Castlebury Dr
- 6 S Bay Crossing
- 367 Sunnycrest Ln
- 908 Debensham Way
- 153 Berkeley Ridge Dr
- 389 Highland Point Dr
- 30 Dulaney Ct
- 165 Berkeley Ridge Dr
- 128 van Der Horst Dr
- 392 Highland Point Dr
- 112 van Der Horst Dr
- 912 Knowles Loop
- 219 Lake Carolina Blvd
- 426 Long Pointe Ln
- 920 Knowles Loop
- 564 Harbour Pointe Dr
- 309 Landover Rd
- 20 Helton Dr
- 208 Ashewicke Dr
- 820 Parnell Ct
- 4920 Hard Scrabble Rd
- 130 Palmetto Park Cir
- 122 Chatham Trace
- 203 Algrave Way
- 5 Sterling Ridge Ct
- 16 Autumn Run Way
- 111 Glendevon Way
- 113 Fox Grove Cir
- 429 Legend Oaks Dr
- 149 Fox Grove Cir
- 705 Ridge Trail Dr
- 1335 May Oak Cir
- 1130 Waverly Pl Dr
- 38 Glen Knoll Place
- 312 E Waverly Place Ct
- 208 E Waverly Pl Ct
- 100 Rice Terrace Dr







