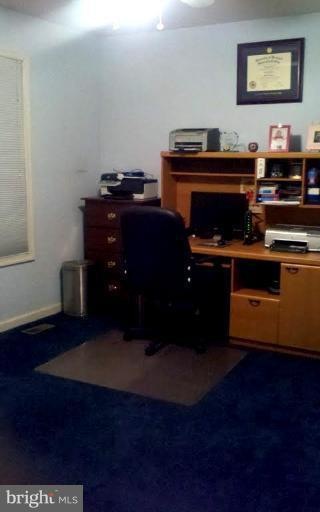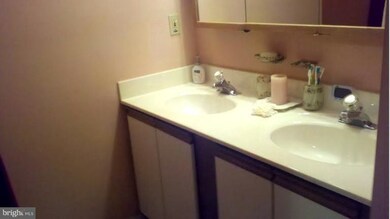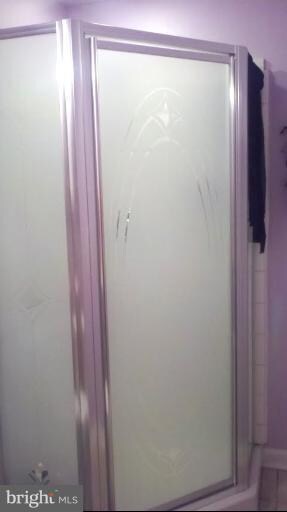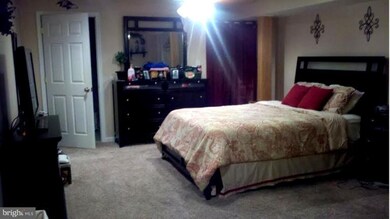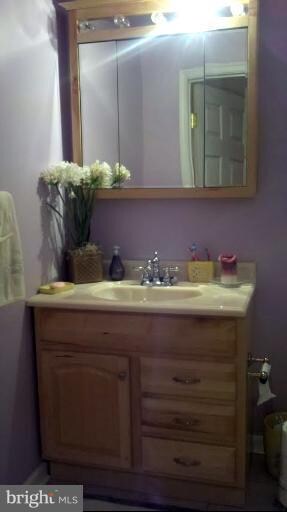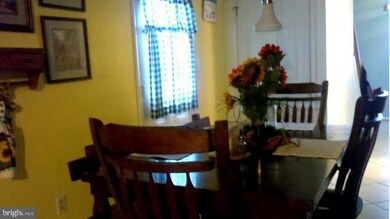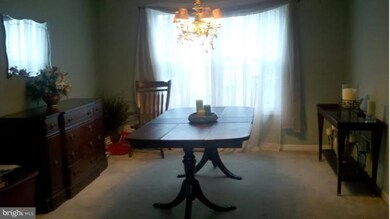
434 Cleveland Rd Linthicum Heights, MD 21090
Highlights
- Open Floorplan
- Attic
- Game Room
- Colonial Architecture
- No HOA
- 1 Car Attached Garage
About This Home
As of August 2020You will love this huge 5 bedroom 3 full bath colonial in Sought after Shipley Heights! Awesome kitchen with stainless steel appliances! Family room,Living room,rec room and even a separate dinning room! Approved short sale and the bank has even completed their appraisal so get this one quick before it's gone!
Last Buyer's Agent
Terry Feeheley
RE/MAX Executive
Home Details
Home Type
- Single Family
Est. Annual Taxes
- $3,562
Year Built
- Built in 1993
Lot Details
- 7,000 Sq Ft Lot
- Property is in very good condition
- Property is zoned R5
Parking
- 1 Car Attached Garage
- On-Street Parking
- Off-Street Parking
Home Design
- Colonial Architecture
- Vinyl Siding
Interior Spaces
- Property has 3 Levels
- Open Floorplan
- Ceiling Fan
- Fireplace Mantel
- Window Treatments
- Entrance Foyer
- Family Room
- Living Room
- Dining Room
- Game Room
- Attic
Kitchen
- Eat-In Kitchen
- Gas Oven or Range
- Microwave
- Ice Maker
- Dishwasher
- Disposal
Bedrooms and Bathrooms
- 5 Bedrooms
- En-Suite Primary Bedroom
- En-Suite Bathroom
- 3.5 Bathrooms
Finished Basement
- Heated Basement
- Connecting Stairway
Schools
- Linthicum Elementary School
Utilities
- Forced Air Heating and Cooling System
- Natural Gas Water Heater
Community Details
- No Home Owners Association
Listing and Financial Details
- Tax Lot 24
- Assessor Parcel Number 020574790080177
Ownership History
Purchase Details
Home Financials for this Owner
Home Financials are based on the most recent Mortgage that was taken out on this home.Purchase Details
Home Financials for this Owner
Home Financials are based on the most recent Mortgage that was taken out on this home.Purchase Details
Home Financials for this Owner
Home Financials are based on the most recent Mortgage that was taken out on this home.Purchase Details
Purchase Details
Purchase Details
Purchase Details
Home Financials for this Owner
Home Financials are based on the most recent Mortgage that was taken out on this home.Similar Homes in Linthicum Heights, MD
Home Values in the Area
Average Home Value in this Area
Purchase History
| Date | Type | Sale Price | Title Company |
|---|---|---|---|
| Special Warranty Deed | $435,000 | Accommodation | |
| Deed | $360,000 | Definitive Title Llc | |
| Deed | $317,000 | Title Rite Services Inc | |
| Deed | $380,000 | -- | |
| Deed | $380,000 | -- | |
| Deed | $348,000 | -- | |
| Deed | $178,588 | -- |
Mortgage History
| Date | Status | Loan Amount | Loan Type |
|---|---|---|---|
| Open | $100,000 | Credit Line Revolving | |
| Closed | $37,000 | Credit Line Revolving | |
| Previous Owner | $391,500 | New Conventional | |
| Previous Owner | $325,600 | FHA | |
| Previous Owner | $306,000 | Adjustable Rate Mortgage/ARM | |
| Previous Owner | $253,600 | New Conventional | |
| Previous Owner | $162,728 | Stand Alone Second | |
| Previous Owner | $169,000 | No Value Available | |
| Closed | -- | No Value Available |
Property History
| Date | Event | Price | Change | Sq Ft Price |
|---|---|---|---|---|
| 08/03/2020 08/03/20 | Sold | $435,000 | +1.2% | $172 / Sq Ft |
| 06/22/2020 06/22/20 | Pending | -- | -- | -- |
| 06/18/2020 06/18/20 | For Sale | $430,000 | 0.0% | $170 / Sq Ft |
| 06/18/2020 06/18/20 | Pending | -- | -- | -- |
| 06/08/2020 06/08/20 | Price Changed | $430,000 | -2.3% | $170 / Sq Ft |
| 05/30/2020 05/30/20 | For Sale | $440,000 | +38.8% | $174 / Sq Ft |
| 03/27/2012 03/27/12 | Sold | $317,000 | -2.4% | $156 / Sq Ft |
| 02/19/2012 02/19/12 | Pending | -- | -- | -- |
| 12/18/2011 12/18/11 | Price Changed | $324,900 | -7.1% | $160 / Sq Ft |
| 12/13/2011 12/13/11 | Price Changed | $349,900 | -2.8% | $172 / Sq Ft |
| 11/29/2011 11/29/11 | For Sale | $359,900 | -- | $177 / Sq Ft |
Tax History Compared to Growth
Tax History
| Year | Tax Paid | Tax Assessment Tax Assessment Total Assessment is a certain percentage of the fair market value that is determined by local assessors to be the total taxable value of land and additions on the property. | Land | Improvement |
|---|---|---|---|---|
| 2025 | $4,793 | $447,800 | $176,700 | $271,100 |
| 2024 | $4,793 | $426,133 | $0 | $0 |
| 2023 | $4,180 | $404,467 | $0 | $0 |
| 2022 | $4,338 | $382,800 | $156,700 | $226,100 |
| 2021 | $8,500 | $365,533 | $0 | $0 |
| 2020 | $3,931 | $348,267 | $0 | $0 |
| 2019 | $7,489 | $331,000 | $140,200 | $190,800 |
| 2018 | $3,274 | $322,900 | $0 | $0 |
| 2017 | $3,533 | $314,800 | $0 | $0 |
| 2016 | -- | $306,700 | $0 | $0 |
| 2015 | -- | $306,700 | $0 | $0 |
| 2014 | -- | $306,700 | $0 | $0 |
Agents Affiliated with this Home
-
Jennifer Taylor

Seller's Agent in 2020
Jennifer Taylor
Keller Williams Realty Centre
(443) 631-2070
4 in this area
62 Total Sales
-
Dan Borowy
D
Buyer's Agent in 2020
Dan Borowy
Redfin Corp
-
Donna Reichert

Seller's Agent in 2012
Donna Reichert
Keller Williams Flagship
(443) 386-0916
5 in this area
212 Total Sales
-
T
Buyer's Agent in 2012
Terry Feeheley
RE/MAX
Map
Source: Bright MLS
MLS Number: 1004645856
APN: 05-747-90080177
- 419 Shipley Rd
- 412 Shipley Rd
- 536 Forest View Rd
- 527 Forest View Rd
- 305 Greenwood Rd
- 603 Cleveland Rd
- 218 N Hammonds Ferry Rd
- 112 S Camp Meade Rd
- 586 Forest View Rd
- 6214 Woodland Rd
- 372 Centerhill Ave
- 626 Fairmount Rd
- 124 Kingbrook Rd
- 117 Patricia Ave
- 0 Laurel Rd
- 5917 Linthicum Ln
- 113 Sycamore Rd
- 421 Sudbury Rd
- 5900 Medora Rd
- 835 White Ave
