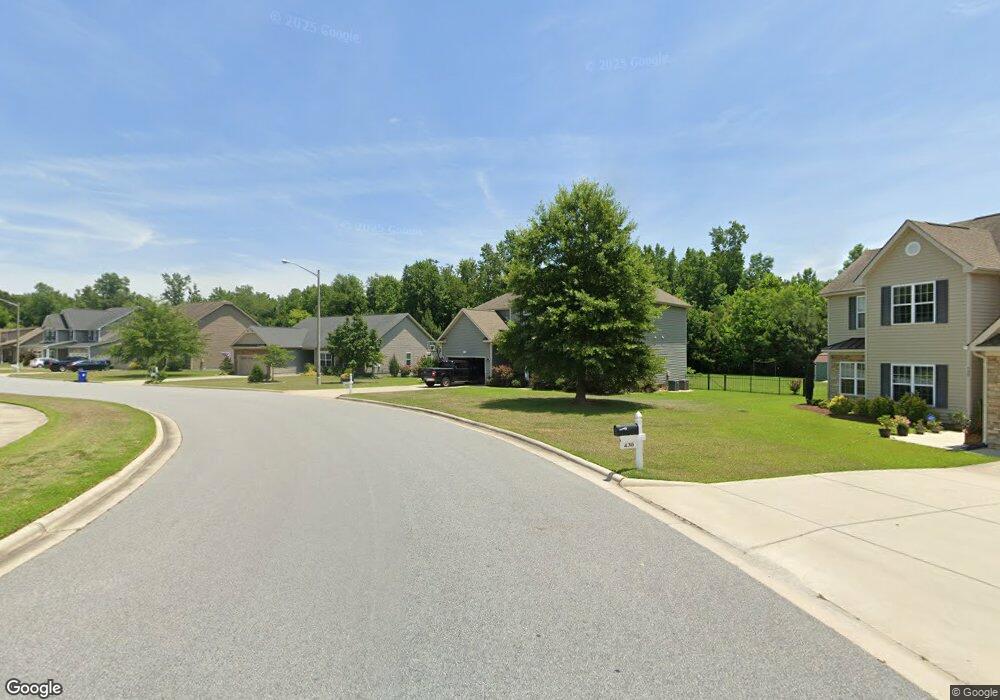434 Denali Rd Winterville, NC 28590
Estimated Value: $373,353 - $391,000
4
Beds
3
Baths
2,957
Sq Ft
$129/Sq Ft
Est. Value
About This Home
This home is located at 434 Denali Rd, Winterville, NC 28590 and is currently estimated at $381,838, approximately $129 per square foot. 434 Denali Rd is a home located in Pitt County with nearby schools including Creekside Elementary School, A.G. Cox Middle School, and South Central High School.
Ownership History
Date
Name
Owned For
Owner Type
Purchase Details
Closed on
Jul 20, 2010
Sold by
Caviness & Cates Building & Development
Bought by
Gottsch Duane A and Gottsch Elizabeth Ann
Current Estimated Value
Home Financials for this Owner
Home Financials are based on the most recent Mortgage that was taken out on this home.
Original Mortgage
$188,000
Outstanding Balance
$125,053
Interest Rate
4.74%
Mortgage Type
New Conventional
Estimated Equity
$256,785
Purchase Details
Closed on
Feb 9, 2010
Sold by
Charis Properties Llc
Bought by
Caviness & Cates Building & Development
Create a Home Valuation Report for This Property
The Home Valuation Report is an in-depth analysis detailing your home's value as well as a comparison with similar homes in the area
Home Values in the Area
Average Home Value in this Area
Purchase History
| Date | Buyer | Sale Price | Title Company |
|---|---|---|---|
| Gottsch Duane A | $235,000 | None Available | |
| Caviness & Cates Building & Development | $263,000 | None Available |
Source: Public Records
Mortgage History
| Date | Status | Borrower | Loan Amount |
|---|---|---|---|
| Open | Gottsch Duane A | $188,000 |
Source: Public Records
Tax History Compared to Growth
Tax History
| Year | Tax Paid | Tax Assessment Tax Assessment Total Assessment is a certain percentage of the fair market value that is determined by local assessors to be the total taxable value of land and additions on the property. | Land | Improvement |
|---|---|---|---|---|
| 2025 | $2,324 | $348,319 | $35,000 | $313,319 |
| 2024 | $2,312 | $348,319 | $35,000 | $313,319 |
| 2023 | $1,996 | $253,615 | $28,000 | $225,615 |
| 2022 | $2,006 | $253,615 | $28,000 | $225,615 |
| 2021 | $1,996 | $253,615 | $28,000 | $225,615 |
| 2020 | $2,009 | $253,615 | $28,000 | $225,615 |
| 2019 | $1,833 | $226,345 | $33,500 | $192,845 |
| 2018 | $1,750 | $226,345 | $33,500 | $192,845 |
| 2017 | $1,750 | $226,345 | $33,500 | $192,845 |
| 2016 | $1,728 | $226,345 | $33,500 | $192,845 |
| 2015 | $1,558 | $204,078 | $37,500 | $166,578 |
| 2014 | $1,558 | $204,078 | $37,500 | $166,578 |
Source: Public Records
Map
Nearby Homes
- 2459 Kodiak Dr
- BOOTH Plan at Villa Grande
- GALEN Plan at Villa Grande
- HAYDEN - DRHE Plan at Villa Grande
- ABERDEEN Plan at Villa Grande
- 2626 Delilah Dr
- 2732 Luna Ln
- 363 Eliza Way
- 2441 Surry Ln
- 676 Gatewood Dr
- 254 Magnolia Dr
- 2620 Delilah Dr
- 2375 Vineyard Dr Unit H6
- 894 Sutters Place Dr
- 2422 Grimes St
- 2313 Saddleback Dr Unit B
- 520 Huff Dr
- 2601 Rhinestone Dr
- 2104 Rhinestone Dr
- 2201 Rhinestone Dr
