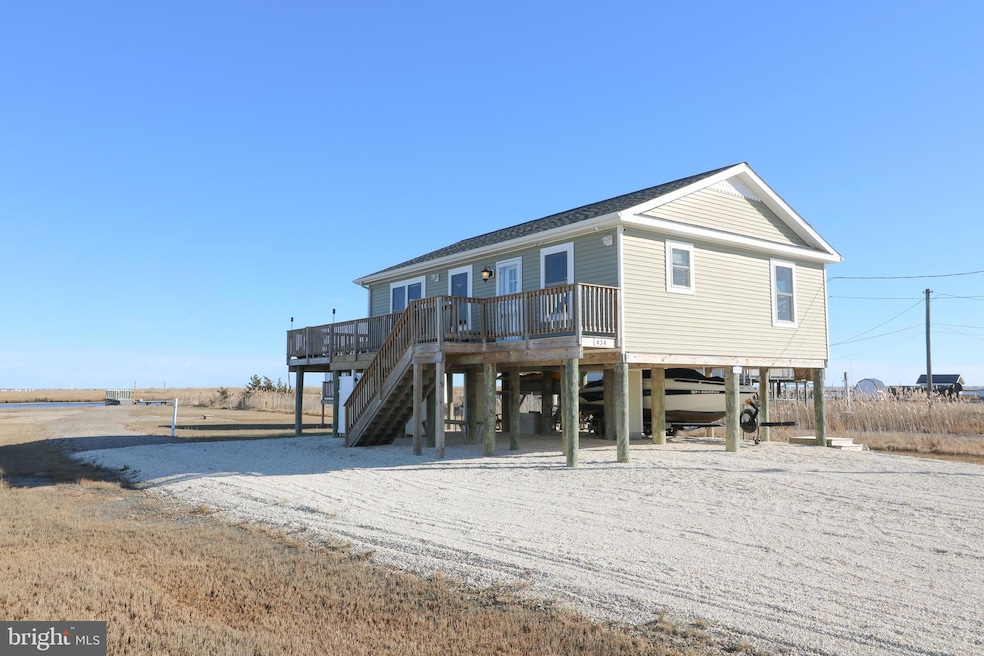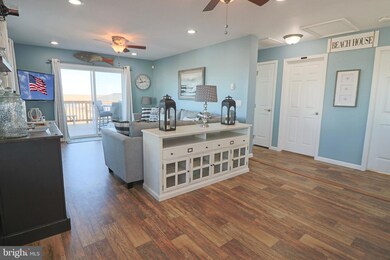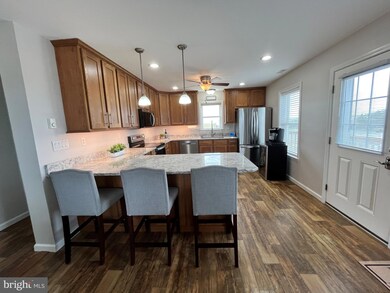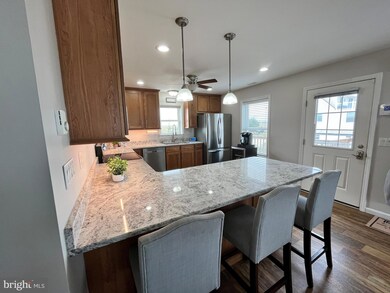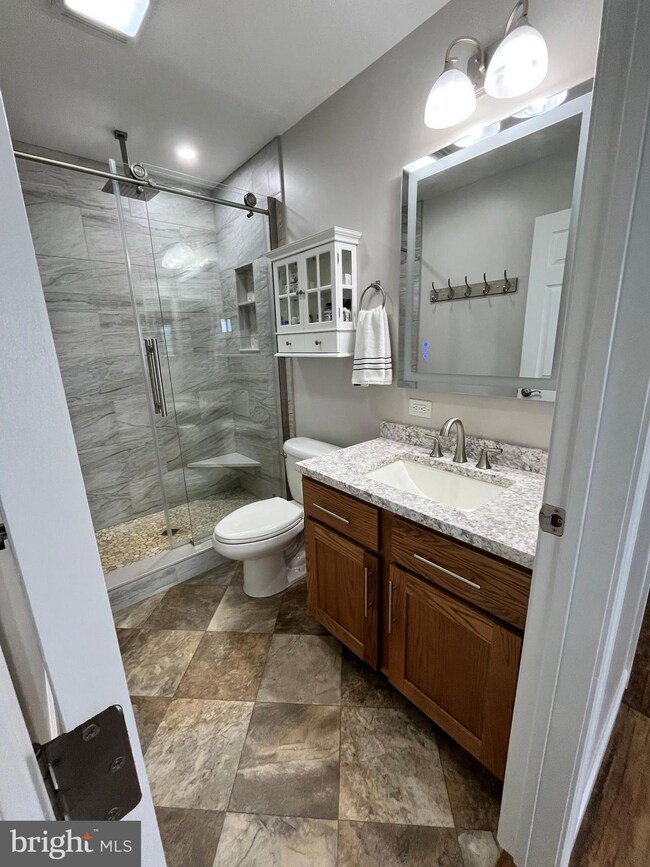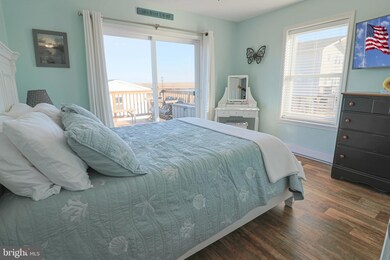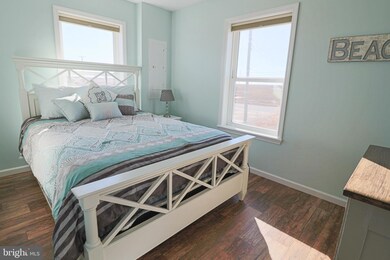434 Dock Rd West Creek, NJ 08092
Eaglewood NeighborhoodEstimated payment $3,568/month
Highlights
- 100 Feet of Waterfront
- 2 Dock Slips
- Access to Tidal Water
- Primary bedroom faces the bay
- Parking available for a boat
- Fishing Allowed
About This Home
Welcome to 434 Dock Rd! This 12 Ft High Raised Ranch home on the Water is located in boaters’ paradise! This location cannot be beat, if you like to escape the beach crowds and enjoy the beauty of nature and quiet, then this is it! Amazing Views of Atlantic City in Front and Long Beach Island is visible from the rear deck! Take the short trip from your private Dock by boat down the Westecunk Creek to the Bay and you can enjoy all that the water life has to offer with fishing, and crabbing and even a quick ride over to Long Beach Island! If you enjoy feeling like you are on vacation every day, then this location and scenery will seal the deal! Home has been lovingly maintained and upgraded. Upgrades include Central Air, Natural Gas Heat, Granite countertops, newly renovated bathroom with Granite, Lighted and Fog Proof Mirror, an Outdoor Shower and an Elevated Outdoor She Shed. The lot is 400 Feet Deep and 100 ft of water frontage and the sale will include a unbuildable parcel of land across the street also! Don’t miss out on the opportunity to own your own everyday vacation spot before it is too late!! Call now to schedule your showing!
Listing Agent
(215) 453-7653 cantonucci@remax440.com RE/MAX 440 - Perkasie License #2321461 Listed on: 09/23/2025
Home Details
Home Type
- Single Family
Est. Annual Taxes
- $6,450
Year Built
- Built in 2016
Lot Details
- 0.85 Acre Lot
- Lot Dimensions are 100.00 x 400.00
- 100 Feet of Waterfront
- Home fronts navigable water
- Creek or Stream
- Level Lot
- Additional parcel across the street Block 1 Lot 17
- Property is in excellent condition
- Property is zoned C-1
Property Views
- Bay
- Canal
- Creek or Stream
Home Design
- Raised Ranch Architecture
- Frame Construction
- Shingle Roof
- Piling Construction
Interior Spaces
- 936 Sq Ft Home
- Property has 1 Level
- Open Floorplan
- Ceiling Fan
- Recessed Lighting
- Vinyl Clad Windows
- Insulated Windows
- Double Hung Windows
- Sliding Doors
- Living Room
- Attic
Kitchen
- Breakfast Area or Nook
- Electric Oven or Range
- Stove
- Built-In Microwave
- Ice Maker
- Dishwasher
- Stainless Steel Appliances
- Upgraded Countertops
Bedrooms and Bathrooms
- 2 Main Level Bedrooms
- Primary bedroom faces the bay
- 1 Full Bathroom
- Walk-in Shower
Laundry
- Laundry Room
- Laundry on main level
- Front Loading Dryer
- Front Loading Washer
Home Security
- Monitored
- Exterior Cameras
- Motion Detectors
- Fire and Smoke Detector
Parking
- Private Parking
- Stone Driveway
- Off-Street Parking
- Parking available for a boat
Outdoor Features
- Outdoor Shower
- Access to Tidal Water
- Canoe or Kayak Water Access
- Private Water Access
- Personal Watercraft
- Sail
- Riparian Lease
- Swimming Allowed
- 2 Dock Slips
- Physical Dock Slip Conveys
- Stream or River on Lot
- Powered Boats Permitted
- Deck
- Exterior Lighting
- Shed
- Outbuilding
- Rain Gutters
- Porch
Location
- Flood Risk
- Property is near a creek
Schools
- Pinelands Reg High School
Utilities
- Forced Air Heating and Cooling System
- 200+ Amp Service
- Water Dispenser
- Well
- Electric Water Heater
- Grinder Pump
Listing and Financial Details
- Tax Lot 00041
- Assessor Parcel Number 09-00004-00041
Community Details
Overview
- No Home Owners Association
Recreation
- Fishing Allowed
Map
Home Values in the Area
Average Home Value in this Area
Tax History
| Year | Tax Paid | Tax Assessment Tax Assessment Total Assessment is a certain percentage of the fair market value that is determined by local assessors to be the total taxable value of land and additions on the property. | Land | Improvement |
|---|---|---|---|---|
| 2025 | $6,450 | $234,300 | $130,700 | $103,600 |
| 2024 | $6,425 | $234,300 | $130,700 | $103,600 |
| 2023 | $6,263 | $234,300 | $130,700 | $103,600 |
| 2022 | $6,263 | $234,300 | $130,700 | $103,600 |
| 2021 | $6,230 | $234,300 | $130,700 | $103,600 |
| 2020 | $6,354 | $234,300 | $130,700 | $103,600 |
| 2019 | $6,162 | $234,300 | $130,700 | $103,600 |
| 2018 | $5,747 | $234,300 | $130,700 | $103,600 |
| 2017 | $5,733 | $234,300 | $130,700 | $103,600 |
| 2016 | $7,328 | $309,700 | $278,700 | $31,000 |
| 2015 | $7,039 | $309,700 | $278,700 | $31,000 |
| 2014 | $6,807 | $309,700 | $278,700 | $31,000 |
Property History
| Date | Event | Price | List to Sale | Price per Sq Ft | Prior Sale |
|---|---|---|---|---|---|
| 09/23/2025 09/23/25 | For Sale | $575,000 | +161.4% | $614 / Sq Ft | |
| 08/09/2018 08/09/18 | Sold | $220,000 | -- | -- | View Prior Sale |
Purchase History
| Date | Type | Sale Price | Title Company |
|---|---|---|---|
| Deed | $220,000 | None Available | |
| Bargain Sale Deed | $165,000 | -- |
Mortgage History
| Date | Status | Loan Amount | Loan Type |
|---|---|---|---|
| Open | $176,000 | New Conventional |
Source: Bright MLS
MLS Number: NJOC2037152
APN: 09-00004-0000-00041
- 448 Dock Rd
- 500 E Main St
- 328 E Main St Unit C
- 14 Aaron Dr
- 1603 Mill Creek Rd
- 13302 Long Beach Blvd
- 1327 Mill Creek Rd
- 1378 Mill Creek Rd
- 14 Clara Dr
- 31 Peggy Ln
- 59 Weaver Dr
- 387 Kingfisher Rd
- 2091 Mill Creek Rd
- 7903 Long Beach Blvd Unit A
- 121 E Sand Dune Ln
- 264 Morris Blvd
- 27 Santa Cruz Rd
- 61 Sylvia Ln
- 1022 S Green St
- 24 Anglers Rd
