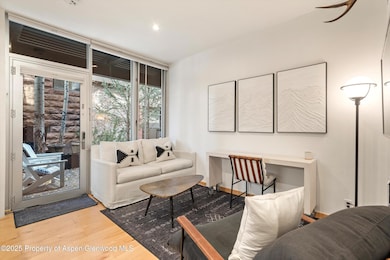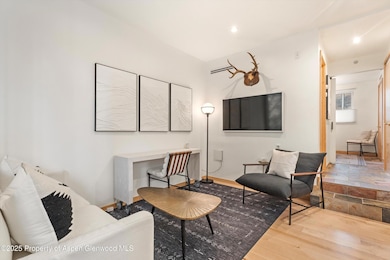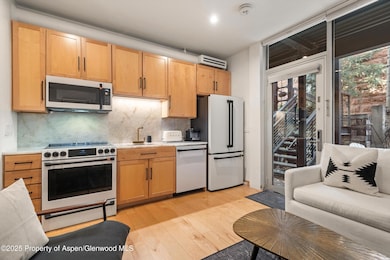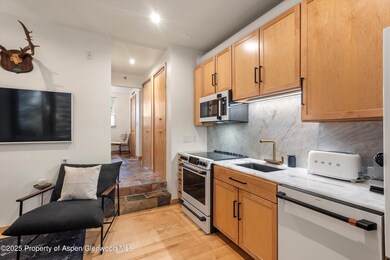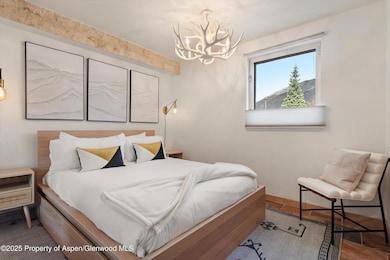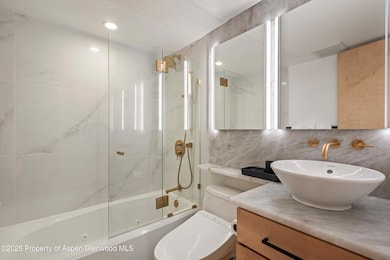Estimated payment $9,841/month
Highlights
- Contemporary Architecture
- Main Floor Primary Bedroom
- Patio
- Aspen Middle School Rated A-
- Hydromassage or Jetted Bathtub
- 1-minute walk to Aspen Skate Park
About This Home
Experience the best of Aspen living in this charming contemporary pied-à-terre, perfectly situated within walking distance of everything — the Gondola, Rio Grande Trail, Hotel Jerome, City Market, Carl's, and Clark's. Equally suited for year-round living or as a short-term rental. Enjoy your morning coffee or après-ski on the outdoor patio. Inside, the light-filled space features quartzite countertops, a smart lighting system, new appliances, bathroom with heated floor and Robern cabinetry. Located in a quiet, boutique building with only nine units, this residence offers a rare blend of comfort, style, and convenience in the heart of Aspen.
Listing Agent
The Agency Aspen Brokerage Phone: (970) 429-4255 License #ER.40014021 Listed on: 11/12/2025

Property Details
Home Type
- Condominium
Est. Annual Taxes
- $2,698
Year Built
- Built in 2002
Lot Details
- South Facing Home
- Property is in excellent condition
HOA Fees
- $600 Monthly HOA Fees
Home Design
- Contemporary Architecture
- Slab Foundation
- Poured Concrete
- Frame Construction
- Metal Roof
- Metal Siding
- Concrete Block And Stucco Construction
- Cement Board or Planked
Interior Spaces
- 377 Sq Ft Home
- Window Treatments
Kitchen
- Oven
- Stove
- Microwave
- Freezer
- ENERGY STAR Qualified Dishwasher
Bedrooms and Bathrooms
- 1 Primary Bedroom on Main
- 1 Full Bathroom
- Hydromassage or Jetted Bathtub
Laundry
- Laundry in Hall
- Dryer
- Washer
Utilities
- Forced Air Heating and Cooling System
- Water Rights Not Included
- Cable TV Available
Additional Features
- Patio
- Mineral Rights Excluded
Listing and Financial Details
- Assessor Parcel Number 273707327002
Community Details
Overview
- Association fees include contingency fund, unit heat, insurance, water, trash, snow removal, sewer, ground maintenance
- Galena Lofts Subdivision
- On-Site Maintenance
Recreation
- Snow Removal
Pet Policy
- Only Owners Allowed Pets
Map
Home Values in the Area
Average Home Value in this Area
Tax History
| Year | Tax Paid | Tax Assessment Tax Assessment Total Assessment is a certain percentage of the fair market value that is determined by local assessors to be the total taxable value of land and additions on the property. | Land | Improvement |
|---|---|---|---|---|
| 2025 | $3,427 | $92,660 | $0 | $92,660 |
| 2024 | $3,427 | $82,070 | $0 | $82,070 |
| 2023 | $2,698 | $85,570 | $0 | $85,570 |
| 2022 | $1,678 | $45,770 | $0 | $45,770 |
| 2021 | $1,671 | $47,080 | $0 | $47,080 |
| 2020 | $1,480 | $41,430 | $0 | $41,430 |
| 2019 | $1,480 | $41,430 | $0 | $41,430 |
| 2018 | $1,219 | $41,720 | $0 | $41,720 |
| 2017 | $1,075 | $33,810 | $0 | $33,810 |
| 2016 | $1,133 | $34,880 | $0 | $34,880 |
| 2015 | $1,118 | $34,880 | $0 | $34,880 |
| 2014 | $1,117 | $33,290 | $0 | $33,290 |
Property History
| Date | Event | Price | List to Sale | Price per Sq Ft | Prior Sale |
|---|---|---|---|---|---|
| 01/28/2026 01/28/26 | Price Changed | $1,750,000 | 0.0% | $4,642 / Sq Ft | |
| 12/16/2025 12/16/25 | Price Changed | $12,500 | +900.0% | $33 / Sq Ft | |
| 12/09/2025 12/09/25 | For Rent | $1,250 | 0.0% | -- | |
| 11/12/2025 11/12/25 | For Sale | $1,800,000 | +28.6% | $4,775 / Sq Ft | |
| 05/19/2023 05/19/23 | Sold | $1,400,000 | -6.0% | $3,714 / Sq Ft | View Prior Sale |
| 05/19/2023 05/19/23 | For Sale | $1,490,000 | +29700.0% | $3,952 / Sq Ft | |
| 04/14/2023 04/14/23 | Pending | -- | -- | -- | |
| 11/15/2022 11/15/22 | Rented | $5,000 | 0.0% | -- | |
| 10/07/2022 10/07/22 | Price Changed | $5,000 | +19.0% | $13 / Sq Ft | |
| 08/10/2021 08/10/21 | For Rent | $4,200 | -- | -- |
Purchase History
| Date | Type | Sale Price | Title Company |
|---|---|---|---|
| Special Warranty Deed | $1,400,000 | Aspen Title Insurance Agency | |
| Warranty Deed | $375,000 | Stewart Title | |
| Warranty Deed | $450,000 | Stewart Title |
Mortgage History
| Date | Status | Loan Amount | Loan Type |
|---|---|---|---|
| Open | $1,119,360 | New Conventional | |
| Previous Owner | $300,000 | Purchase Money Mortgage | |
| Previous Owner | $360,000 | Purchase Money Mortgage |
Source: Aspen Glenwood MLS
MLS Number: 190784
APN: R019094
- 0 Pitkin County Tdr Unit 185846
- Pitkin County Unit Tdr
- TDR Pitkin County Tdr
- 227 E Main St
- 725 E Main St Unit 309
- 301 E Hyman Ave Unit 106 (Wks. 3,33,47)
- 301 E Hyman Ave Unit 105 (Wks. 20,21,44)
- 301 E Hyman Ave Unit 303 (Wks 25,34,35)
- 301 E Hyman Ave Unit 207, Weeks 35,36,48
- 301 E Hyman Ave Unit 302 (Wks 20,35,47)
- 301 E Hyman Ave Unit 301 (Wks 3,4,47)
- 301 E Hyman Ave Unit 206 (Wks 14,23,39)
- 301 E Hyman Ave Unit 103 (Wks. 26,36,51)
- 301 E Hyman Ave Unit 205 (Wks 21,22,38)
- 301 E Hyman Ave Unit 206 (Wks 20,35,36)
- 301 E Hyman Ave Unit 204 (Wks 3,6,43)
- 301 E Hyman Ave Unit 204 (Wks 7,38,46)
- 301 E Hyman Ave Unit 102 (Wks. 20,21,39)
- 301 E Hyman Ave Unit 105 (Wks. 2,12,37)
- 301 E Hyman Ave Unit 203 (Wks 20,21,44)
- 434 E Main St Unit 203
- 434 E Main St Unit 104
- 101 Founders Place Unit 202
- 101 Founders Place Unit 201
- 501 Rio Grande Place Unit 201
- 501 Rio Grande Place Unit 205
- 501 Rio Grande Place Unit 206
- 322 E Bleeker St
- 202 N Monarch St Unit A
- 605 E Main St Unit 7
- 102 Founders Place Unit 301
- 212 N Monarch St
- 600 E Main St Unit 205
- 600 E Main St Unit 310
- 600 E Main St Unit 307
- 600 E Main St Unit 210
- 600 E Main St Unit 207
- 117 N Monarch St Unit 2
- 428 E Hyman Ave Unit A
- 101 N Spring St Unit 102
Ask me questions while you tour the home.

