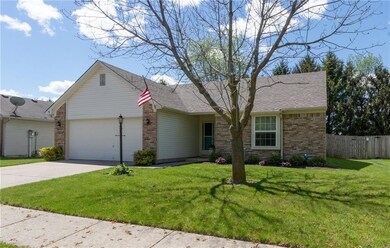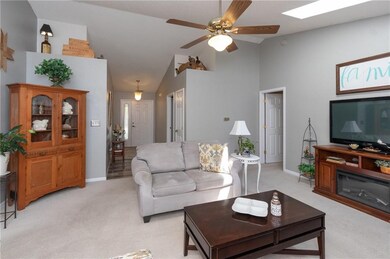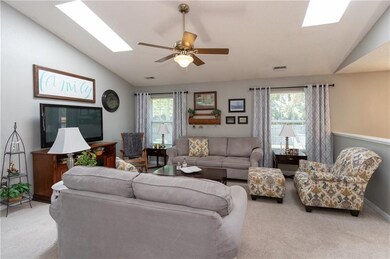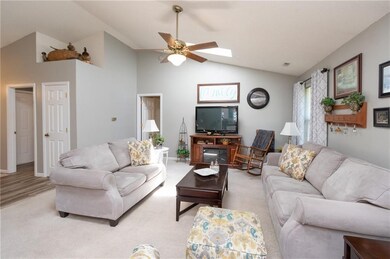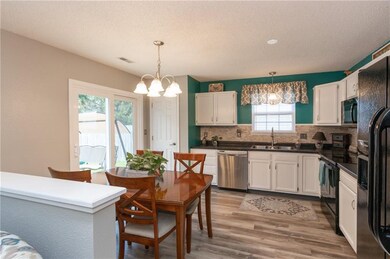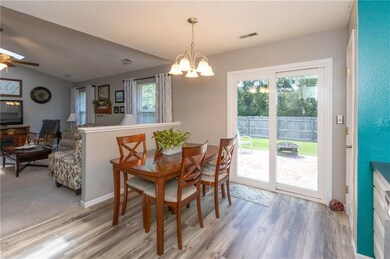
434 E Pine Ridge Dr Westfield, IN 46074
Highlights
- Vaulted Ceiling
- Ranch Style House
- 2 Car Attached Garage
- Westfield Intermediate School Rated A
- Skylights
- Eat-In Kitchen
About This Home
As of June 2021CUTE CUTE CUTE, 3bd/2ba well maintained ranch on quiet street. New flooring in kitchen, laundry and entry. Huge walk-in closet in spacious master bedroom suite. Fully fenced rear yard with mature trees and patio for entertaining. Light and bright great room features vaulted ceilings and open to kitchen and dining. Split floor plan offers privacy for guests. Third bedroom is being used as a t.v. room/man cave. Newer roof and new hot water heater.
Last Agent to Sell the Property
Keller Williams Indy Metro NE License #RB14046770 Listed on: 05/06/2021

Last Buyer's Agent
Arlene Janicki-Raby
Keller Williams Indpls Metro N
Home Details
Home Type
- Single Family
Est. Annual Taxes
- $1,152
Year Built
- Built in 1997
Lot Details
- 6,970 Sq Ft Lot
- Privacy Fence
- Back Yard Fenced
HOA Fees
- $13 Monthly HOA Fees
Parking
- 2 Car Attached Garage
- Driveway
Home Design
- Ranch Style House
- Slab Foundation
- Vinyl Construction Material
Interior Spaces
- 1,361 Sq Ft Home
- Vaulted Ceiling
- Skylights
- Vinyl Clad Windows
- Combination Kitchen and Dining Room
- Pull Down Stairs to Attic
- Fire and Smoke Detector
Kitchen
- Eat-In Kitchen
- Electric Oven
- Microwave
- Dishwasher
- Disposal
Bedrooms and Bathrooms
- 3 Bedrooms
- Walk-In Closet
- 2 Full Bathrooms
Laundry
- Dryer
- Washer
Outdoor Features
- Patio
Utilities
- Forced Air Heating and Cooling System
- Cable TV Available
Community Details
- Association fees include maintenance, snow removal
- Pine Ridge Subdivision
- Property managed by CASI
Listing and Financial Details
- Assessor Parcel Number 290902004035000015
Ownership History
Purchase Details
Home Financials for this Owner
Home Financials are based on the most recent Mortgage that was taken out on this home.Purchase Details
Home Financials for this Owner
Home Financials are based on the most recent Mortgage that was taken out on this home.Purchase Details
Home Financials for this Owner
Home Financials are based on the most recent Mortgage that was taken out on this home.Purchase Details
Home Financials for this Owner
Home Financials are based on the most recent Mortgage that was taken out on this home.Similar Homes in Westfield, IN
Home Values in the Area
Average Home Value in this Area
Purchase History
| Date | Type | Sale Price | Title Company |
|---|---|---|---|
| Warranty Deed | $250,386 | None Available | |
| Warranty Deed | -- | Chicago Title Co Llc | |
| Warranty Deed | -- | American Integrity Title Inc | |
| Interfamily Deed Transfer | -- | -- |
Mortgage History
| Date | Status | Loan Amount | Loan Type |
|---|---|---|---|
| Open | $180,000 | New Conventional | |
| Previous Owner | $172,972 | VA | |
| Previous Owner | $172,972 | VA | |
| Previous Owner | $170,445 | VA | |
| Previous Owner | $136,192 | FHA | |
| Previous Owner | $130,987 | FHA | |
| Previous Owner | $132,554 | FHA | |
| Previous Owner | $5,400 | Stand Alone Second | |
| Previous Owner | $111,550 | VA | |
| Previous Owner | $114,067 | VA | |
| Previous Owner | $116,623 | VA | |
| Previous Owner | $140,000 | New Conventional |
Property History
| Date | Event | Price | Change | Sq Ft Price |
|---|---|---|---|---|
| 06/24/2021 06/24/21 | Sold | $250,386 | +16.5% | $184 / Sq Ft |
| 05/11/2021 05/11/21 | Pending | -- | -- | -- |
| 05/06/2021 05/06/21 | For Sale | $215,000 | +59.3% | $158 / Sq Ft |
| 10/15/2014 10/15/14 | Sold | $135,000 | -1.8% | $99 / Sq Ft |
| 08/28/2014 08/28/14 | Pending | -- | -- | -- |
| 08/15/2014 08/15/14 | For Sale | $137,500 | -- | $101 / Sq Ft |
Tax History Compared to Growth
Tax History
| Year | Tax Paid | Tax Assessment Tax Assessment Total Assessment is a certain percentage of the fair market value that is determined by local assessors to be the total taxable value of land and additions on the property. | Land | Improvement |
|---|---|---|---|---|
| 2024 | $2,495 | $234,000 | $44,700 | $189,300 |
| 2023 | $2,520 | $226,600 | $44,700 | $181,900 |
| 2022 | $1,199 | $203,100 | $44,700 | $158,400 |
| 2021 | $1,199 | $170,500 | $44,700 | $125,800 |
| 2020 | $1,176 | $163,600 | $44,700 | $118,900 |
| 2019 | $1,153 | $145,700 | $26,800 | $118,900 |
| 2018 | $1,131 | $133,600 | $26,800 | $106,800 |
| 2017 | $1,109 | $128,900 | $26,800 | $102,100 |
| 2016 | $1,337 | $121,800 | $26,800 | $95,000 |
| 2014 | $1,235 | $113,900 | $26,800 | $87,100 |
| 2013 | $1,235 | $109,500 | $26,800 | $82,700 |
Agents Affiliated with this Home
-
Kimberly Walsh

Seller's Agent in 2021
Kimberly Walsh
Keller Williams Indy Metro NE
(317) 402-4907
3 in this area
43 Total Sales
-
Arlene Janicki-Raby

Buyer's Agent in 2021
Arlene Janicki-Raby
Keller Williams Indpls Metro N
(317) 410-3976
9 in this area
60 Total Sales
-
L
Seller's Agent in 2014
Lynn Meredith
-
W
Seller Co-Listing Agent in 2014
Wayne Meredith
F.C. Tucker Company
Map
Source: MIBOR Broker Listing Cooperative®
MLS Number: 21782557
APN: 29-09-02-004-035.000-015
- 572 E Quail Ridge Dr
- 610 Sawtooth St
- 411 Vernon Place
- 663 Vernon Place
- 17401 Austrian Pine Way
- 547 Grabill Dr
- 429 E Clear Lake Ln
- 65 E Pine Ridge Dr
- 16908 Mapleton Place
- 17365 Graley Place
- 16636 Brownstone Ct
- 16719 Greensboro Dr
- 17364 Graley Place
- 16628 Brownstone Ct
- 17318 Graley Place
- 239 Moose Ln
- 17303 Lillian St
- 17081 Silver Vista Ln
- 17069 Maple Springs Way
- 259 Earl Park Way

