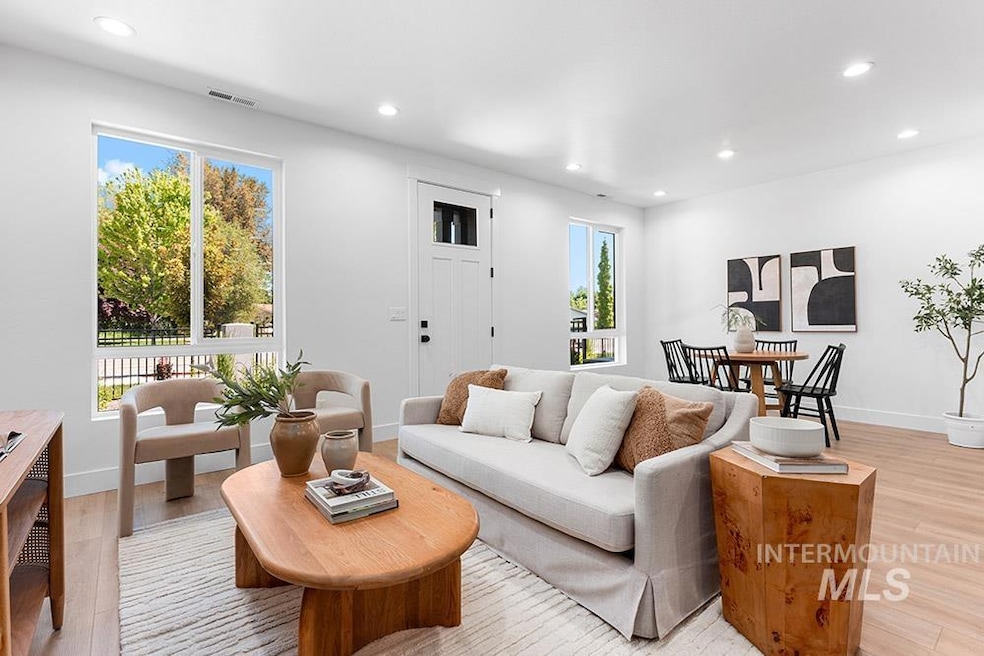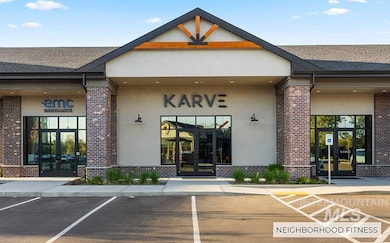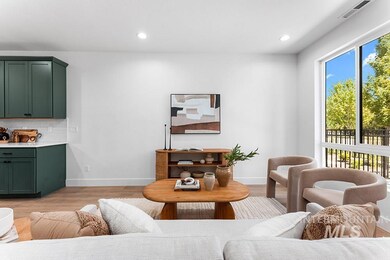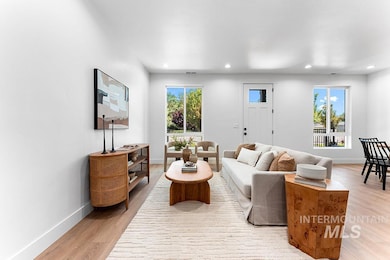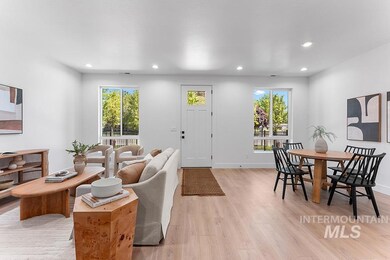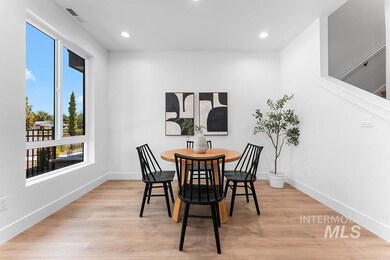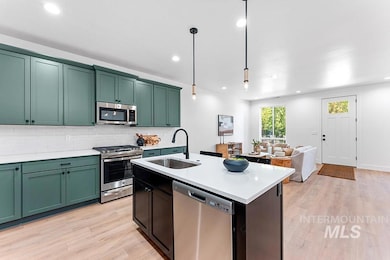Estimated payment $3,045/month
Highlights
- New Construction
- Great Room
- Double Vanity
- Eagle Hills Elementary School Rated A
- 2 Car Attached Garage
- 5-minute walk to Heritage Park
About This Home
Introducing the Lakeland floorplan at Molinari Park—where sophisticated design meets effortless living in the heart of downtown Eagle. This stylish unit enjoys peaceful views of open park space and features a private rear-entry two-car garage, providing both privacy and minimal street exposure. Inside, the open-concept layout is filled with natural light, complemented by soaring ceilings and luxury vinyl plank flooring. The gourmet kitchen is a showstopper, with quartz countertops, an oversized island perfect for entertaining, and sleek stainless steel appliances. Upstairs, the expansive primary suite offers a private balcony, spa-like en suite bath, and a large walk-in closet. Additional bedrooms are thoughtfully designed with nearby baths and built-in desk nooks for added functionality. A concealed utility closet in the garage includes a tankless water heater for added efficiency. Enjoy a low-maintenance lifestyle with future on-site amenities including dining, coffee shops, walking paths, & dog park.
Townhouse Details
Home Type
- Townhome
Est. Annual Taxes
- $534
Year Built
- Built in 2025 | New Construction
Lot Details
- 1,830 Sq Ft Lot
- Sprinkler System
HOA Fees
- $150 Monthly HOA Fees
Parking
- 2 Car Attached Garage
Home Design
- Slab Foundation
- Frame Construction
- Architectural Shingle Roof
- Pre-Cast Concrete Construction
- HardiePlank Type
- Masonry
Interior Spaces
- 1,733 Sq Ft Home
- 2-Story Property
- Great Room
- Property Views
Kitchen
- Breakfast Bar
- Oven or Range
- Microwave
- Dishwasher
- Kitchen Island
- Disposal
Bedrooms and Bathrooms
- 3 Bedrooms
- En-Suite Primary Bedroom
- Walk-In Closet
- 3 Bathrooms
- Double Vanity
Location
- Property is near a bus stop
Schools
- Eagle Hills Elementary School
- Eagle Middle School
- Eagle High School
Utilities
- Forced Air Heating and Cooling System
- Heating System Uses Natural Gas
- Tankless Water Heater
- Gas Water Heater
- High Speed Internet
Community Details
- Built by Holmes Homes
Listing and Financial Details
- Assessor Parcel Number R5780350240
Map
Home Values in the Area
Average Home Value in this Area
Property History
| Date | Event | Price | List to Sale | Price per Sq Ft |
|---|---|---|---|---|
| 10/20/2025 10/20/25 | For Sale | $539,900 | -- | $312 / Sq Ft |
Source: Intermountain MLS
MLS Number: 98965200
- 436 E Sawyer Gold Ln Unit The Heyburn
- 386 E Presidio Ln
- Heyburn 3-C Plan at Molinari Park - Townhomes
- Winchester 3-B Plan at Molinari Park - Townhomes
- Unit 2-B Plan at Molinari Park - Townhomes
- Unit 2-D Plan at Molinari Park - Townhomes
- Unit 2-A Plan at Molinari Park - Townhomes
- 373 E Lombard Ln Unit The Dayton
- 446 E Connemara Ln
- 280 S Filbert Ln Unit The Destin
- 335 E Lombard Ln Unit The Destin
- 509 E Watercress
- 583 Watercress Ln
- 132 S Young Ln
- 79 E Aikens Rd
- 236 N Eagle Rd
- 55 E State St Unit 304
- 55 E State St Unit 203
- 55 E State St Unit 205
- 55 E State St Unit 301
- 827 E Riverside Dr
- 1215 E Cerramar Ct Unit ID1250654P
- 1956 E Birchwood Dr
- 1405 W Chance Ct
- 262 N Falling Water Ave Unit ID1250668P
- 2411 E Riverside Dr
- 55 N Caracaras Way
- 10601 N Horseshoe Bend Rd
- 2910 E Dagger Falls Dr Unit ID1250657P
- 6240 N Park Meadow Way
- 191 N Cove Colony Way
- 14170 W Guinness Ct
- 9557 W State St
- 14498 W Sedona Dr Unit ID1250660P
- 4242 W Perspective St
- 5892 N Five Mile Rd
- 5174 N Rothmans Ave
- 187 N Nursery Ave Unit ID1308972P
- 5605 N Morpheus Place Unit ID1250634P
- 8448 W Limelight St
