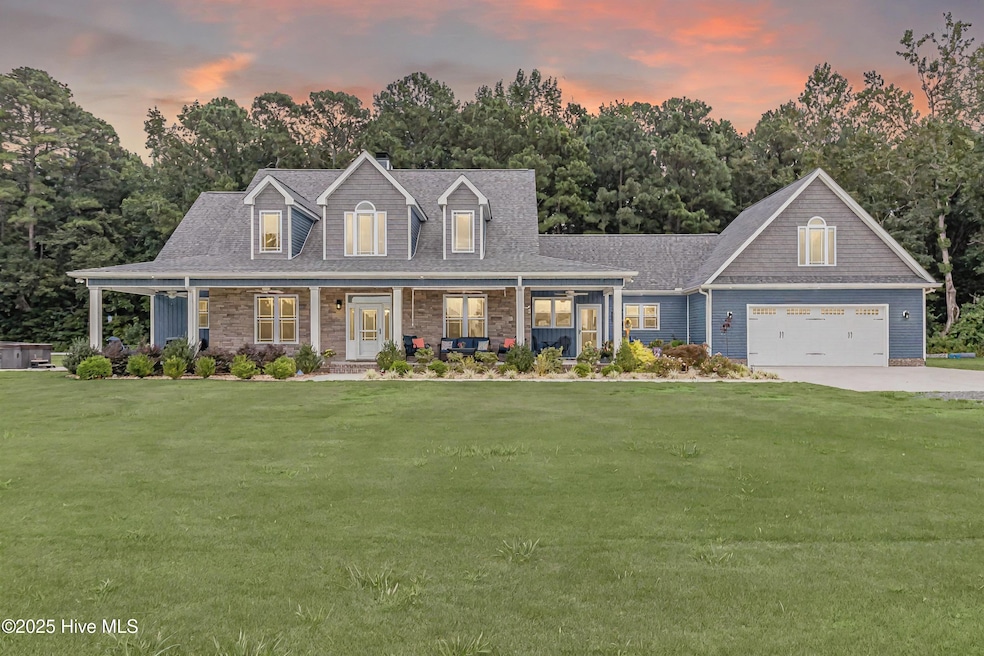434 Gurley Dairy Rd Pikeville, NC 27863
Estimated payment $4,430/month
Highlights
- Very Popular Property
- Main Floor Primary Bedroom
- No HOA
- Spa
- 1 Fireplace
- Covered Patio or Porch
About This Home
Welcome to your dream retreat! Nestled on 17.5 unrestricted acres in Northwest Wayne County, this beautiful custom-built home offers the perfect blend of luxury, comfort, and country living.Step onto the inviting rocking chair front porch and into a thoughtfully designed interior featuring a gourmet kitchen, three spacious bedrooms, a bonus room, private office, sunroom, and three and a half bathrooms.Enjoy breathtaking views, mature fruit trees, and a lush garden--all from the comfort of your own backyard. The fenced-in yard is perfect for pets or play, and outdoor enthusiasts will appreciate the large barn, two-car garage, and relaxing hot tub.This property offers endless possibilities--whether you're seeking a peaceful homestead, a hobby farm, or simply more room to roam.Don't miss this rare opportunity to own this stunning and modern farmhouse-- call me to schedule a showing today!
Listing Agent
Berkshire Hathaway Home Services McMillen & Associates Realty License #183436 Listed on: 08/16/2025

Home Details
Home Type
- Single Family
Est. Annual Taxes
- $3,576
Year Built
- Built in 2022
Lot Details
- 17.5 Acre Lot
- Lot Dimensions are 843x615x838x1262
- Fenced Yard
- Chain Link Fence
Home Design
- Wood Frame Construction
- Composition Roof
- Vinyl Siding
- Stick Built Home
Interior Spaces
- 3,102 Sq Ft Home
- 2-Story Property
- Ceiling Fan
- 1 Fireplace
- Crawl Space
- Kitchen Island
Bedrooms and Bathrooms
- 3 Bedrooms
- Primary Bedroom on Main
- Walk-in Shower
Parking
- 2 Car Attached Garage
- Front Facing Garage
- Garage Door Opener
- Driveway
Outdoor Features
- Spa
- Covered Patio or Porch
Schools
- Northwest Elementary School
- Norwayne Middle School
- Charles Aycock High School
Utilities
- Heat Pump System
Community Details
- No Home Owners Association
Listing and Financial Details
- Assessor Parcel Number 08h05000004007
Map
Home Values in the Area
Average Home Value in this Area
Tax History
| Year | Tax Paid | Tax Assessment Tax Assessment Total Assessment is a certain percentage of the fair market value that is determined by local assessors to be the total taxable value of land and additions on the property. | Land | Improvement |
|---|---|---|---|---|
| 2025 | $3,576 | $611,290 | $147,830 | $463,460 |
| 2024 | $3,576 | $416,640 | $113,440 | $303,200 |
| 2023 | $2,458 | $58,410 | $0 | $0 |
| 2022 | $810 | $58,410 | $0 | $0 |
| 2021 | $158 | $58,410 | $0 | $0 |
| 2020 | $149 | $58,410 | $0 | $0 |
| 2018 | $144 | $19,380 | $0 | $0 |
| 2017 | $144 | $19,380 | $80,850 | $670 |
| 2016 | $144 | $19,380 | $80,850 | $670 |
| 2015 | $144 | $19,380 | $80,850 | $670 |
| 2014 | $145 | $19,380 | $80,850 | $670 |
Property History
| Date | Event | Price | Change | Sq Ft Price |
|---|---|---|---|---|
| 08/16/2025 08/16/25 | For Sale | $758,500 | -- | $245 / Sq Ft |
Purchase History
| Date | Type | Sale Price | Title Company |
|---|---|---|---|
| Warranty Deed | $160,500 | Rory C Eddings Attorney At Law | |
| Gift Deed | -- | None Available |
Mortgage History
| Date | Status | Loan Amount | Loan Type |
|---|---|---|---|
| Open | $531,000 | Construction |
Source: Hive MLS
MLS Number: 100525425
APN: 2672963162
- 207 Kingsmill Dr
- 1255 N Nc 581 Hwy
- 113 Kingsmill Dr
- 203 Maddux Dr
- 2429 Pikeville-Princeton Rd
- 112 Farnsworth Dr
- 0 Old Kenly Unit 100461980
- 305 Maddux Dr
- 203 Clemens Dr
- 880 Nor Am Rd
- 100 Village Grove Dr
- 401 Kuwicki Rd
- 107 Debbie Dr
- 105 Debbie Dr
- 102 Elliot Place
- 0 N Carolina 581 Hwy
- 107 Rhonda Dr
- 206 Prior Ln
- 000 Farmingdale Dr
- 000 Pony Dr NW
- 109 Auburn Bay Dr
- 106 S James St
- 804 Patetown Rd
- 139 W Walnut St
- 209 W Lockhaven Dr
- 910 E Mulberry St Unit B
- 603 Hugh St
- 700 N Spence Ave
- 560 W New Hope Rd
- 7500a Aycocks Crossing Rd
- 559 Artis Rd NE Unit 559
- 2379C Us13n
- 108 Sandy Springs Dr
- 1263 Us-70 Alt
- 271 Sheridan Forest Rd
- 213 Ann St Unit N
- 206 E Watson St
- 713 S Webb St
- 412 N Green St
- 806 S Massey St






