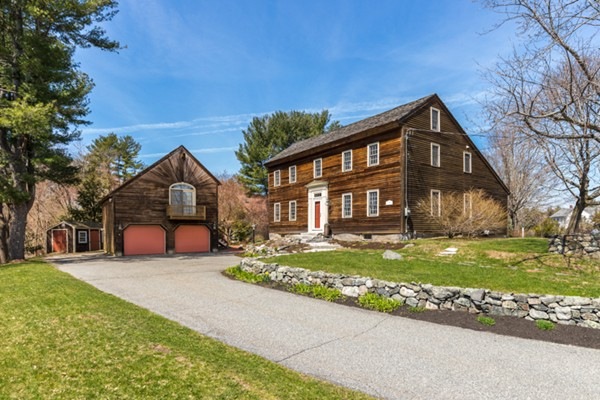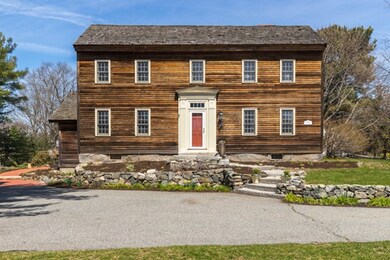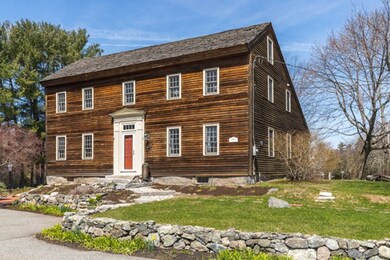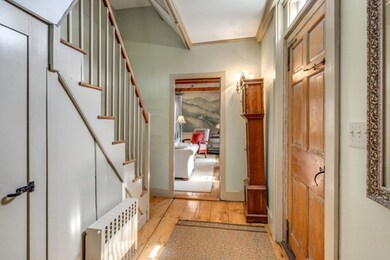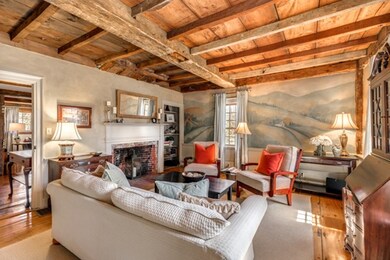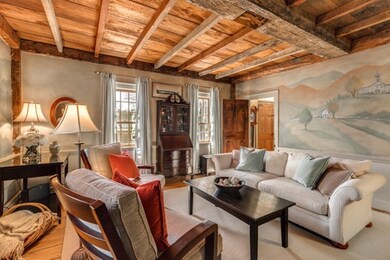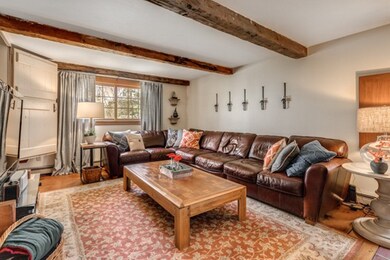
434 Haverhill St Reading, MA 01867
Highlights
- Guest House
- Landscaped Professionally
- Pine Flooring
- Arthur W. Coolidge Middle School Rated A
- Deck
- Patio
About This Home
As of February 2020They don't build em' like they used to!" One could NEVER duplicate the beauty & craftsmanship that can only be found in a rare offering such as this! Once featured in THE READING HOUSE TOUR, The Daniel Nichols House has only been made better with each passing year. You can feel the history with every turn & will adore the flawless blend of old & new. From the 6 incredible FP's & the original wide pine floors, to the beamed ceilings & two staircases, the "purist" will be in awe. The kitchen is warm & inviting with captivating views of a colossal palladian window & comfortable sitting area in front of a FP. Just on the other side awaits a stunning DR with an amazing walk-in pantry. The LR & FR each offer a distinct personality...one is grand & elegant, while the other is comfortable & says "stay a while!" The bdrms should be featured in the BEST B & B...gorgeous! With 3 baths, 2nd fl laundry, New C/A, 2 car gar. & a smashing "guest house," the magical gardens have just welcomed spring.
Home Details
Home Type
- Single Family
Est. Annual Taxes
- $11,117
Year Built
- Built in 1740
Lot Details
- Year Round Access
- Stone Wall
- Landscaped Professionally
- Sprinkler System
- Garden
- Property is zoned Res.
Parking
- 2 Car Garage
Interior Spaces
- Decorative Lighting
- Window Screens
- French Doors
- Basement
Kitchen
- Range
- Dishwasher
- Disposal
Flooring
- Pine Flooring
- Tile
Outdoor Features
- Deck
- Patio
- Storage Shed
Additional Homes
- Guest House
Utilities
- Central Air
- 3+ Cooling Systems Mounted To A Wall/Window
- Hot Water Baseboard Heater
- Heating System Uses Oil
- Water Holding Tank
- Electric Water Heater
- Cable TV Available
Ownership History
Purchase Details
Home Financials for this Owner
Home Financials are based on the most recent Mortgage that was taken out on this home.Purchase Details
Similar Homes in Reading, MA
Home Values in the Area
Average Home Value in this Area
Purchase History
| Date | Type | Sale Price | Title Company |
|---|---|---|---|
| Deed | $600,000 | -- | |
| Deed | $379,000 | -- |
Mortgage History
| Date | Status | Loan Amount | Loan Type |
|---|---|---|---|
| Open | $200,000 | Stand Alone Refi Refinance Of Original Loan | |
| Open | $560,000 | New Conventional | |
| Closed | $675,200 | Purchase Money Mortgage | |
| Closed | $312,500 | No Value Available | |
| Closed | $309,000 | Purchase Money Mortgage | |
| Closed | $140,000 | No Value Available | |
| Previous Owner | $500,000 | No Value Available | |
| Previous Owner | $309,000 | No Value Available | |
| Previous Owner | $285,500 | No Value Available | |
| Previous Owner | $289,000 | No Value Available |
Property History
| Date | Event | Price | Change | Sq Ft Price |
|---|---|---|---|---|
| 02/21/2020 02/21/20 | Sold | $700,000 | 0.0% | $246 / Sq Ft |
| 12/03/2019 12/03/19 | Pending | -- | -- | -- |
| 11/20/2019 11/20/19 | For Sale | $699,900 | 0.0% | $246 / Sq Ft |
| 11/11/2019 11/11/19 | Pending | -- | -- | -- |
| 10/17/2019 10/17/19 | For Sale | $699,900 | -17.1% | $246 / Sq Ft |
| 07/20/2018 07/20/18 | Sold | $844,000 | -0.7% | $296 / Sq Ft |
| 05/23/2018 05/23/18 | Pending | -- | -- | -- |
| 04/25/2018 04/25/18 | For Sale | $849,900 | -- | $298 / Sq Ft |
Tax History Compared to Growth
Tax History
| Year | Tax Paid | Tax Assessment Tax Assessment Total Assessment is a certain percentage of the fair market value that is determined by local assessors to be the total taxable value of land and additions on the property. | Land | Improvement |
|---|---|---|---|---|
| 2025 | $11,117 | $976,000 | $432,600 | $543,400 |
| 2024 | $10,969 | $935,900 | $415,600 | $520,300 |
| 2023 | $10,655 | $846,300 | $374,700 | $471,600 |
| 2022 | $10,287 | $771,700 | $340,700 | $431,000 |
| 2021 | $10,240 | $741,500 | $322,000 | $419,500 |
| 2020 | $10,956 | $785,400 | $311,500 | $473,900 |
| 2019 | $9,655 | $678,500 | $295,800 | $382,700 |
| 2018 | $8,642 | $623,100 | $270,900 | $352,200 |
| 2017 | $8,457 | $602,800 | $261,800 | $341,000 |
| 2016 | $7,423 | $511,900 | $225,400 | $286,500 |
| 2015 | $7,178 | $488,300 | $214,600 | $273,700 |
| 2014 | $6,867 | $465,900 | $204,400 | $261,500 |
Agents Affiliated with this Home
-
Jason Saphire
J
Seller's Agent in 2020
Jason Saphire
www.HomeZu.com
(617) 833-1739
2 in this area
531 Total Sales
-
Rick Nazzaro

Buyer's Agent in 2020
Rick Nazzaro
Colonial Manor Realty
(781) 290-7425
117 in this area
178 Total Sales
Map
Source: MLS Property Information Network (MLS PIN)
MLS Number: 72314573
APN: READ-000047-000000-000002
- 409 Haverhill St
- 0 Charles St Unit 72374573
- 20 Dana Rd
- 18 Symonds Way
- 8 Partridge Rd
- 695 Pearl St
- 877 Main St
- 41 Winter St
- 34 Winter St
- 25 Pierce St Unit 25
- 18 Libby Ave
- 261 Salem St Unit 4
- 26 Johanna Dr
- 36 Bay State Rd
- 31 Cedar St
- 0 Annette Ln
- 38 Edward Ave
- 98 John Carver Rd
- 119 Bancroft Ave
- 34 Torre St
