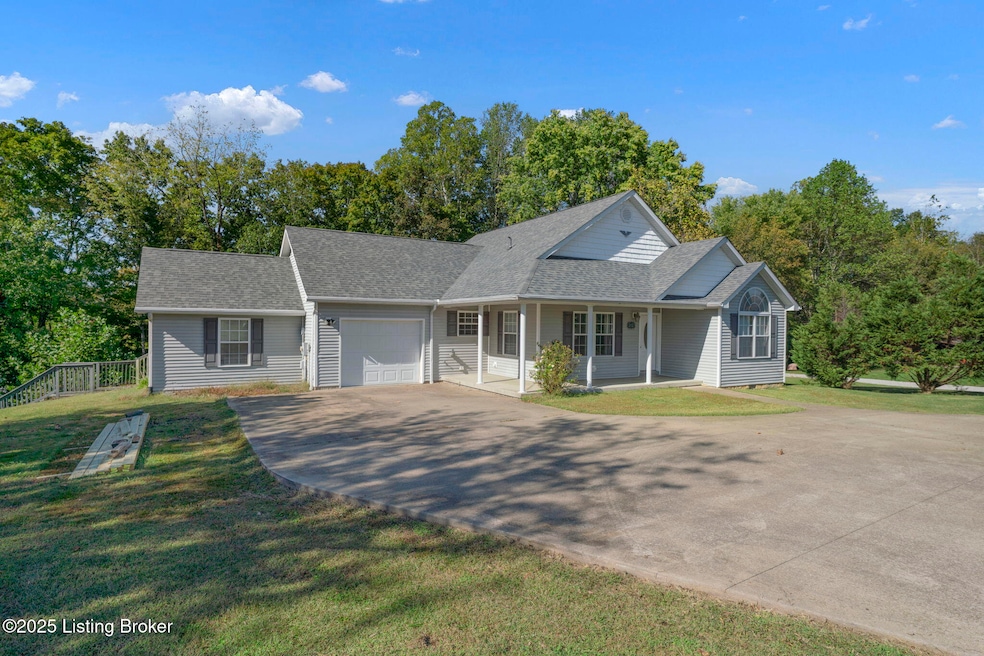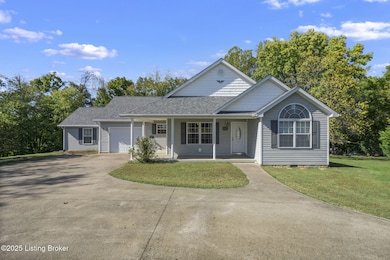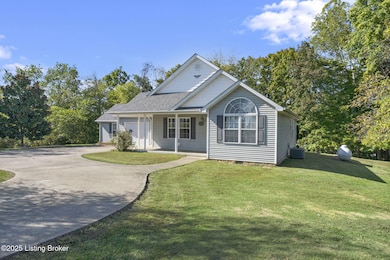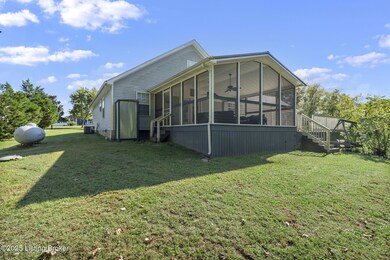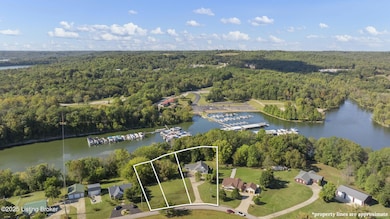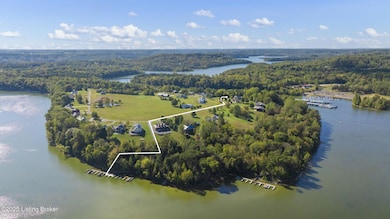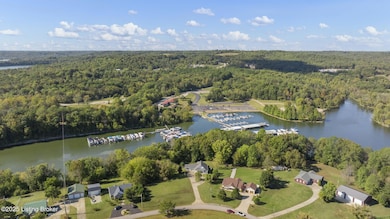434 Jeanies Way Cub Run, KY 42729
Estimated payment $3,107/month
Total Views
2,435
4
Beds
2
Baths
2,044
Sq Ft
$267
Price per Sq Ft
Highlights
- Boat Slip
- Screened Porch
- Cooling System Mounted To A Wall/Window
- Deck
- 1 Car Attached Garage
- Heat Pump System
About This Home
Are you looking for a lakefront, lake view home on Nolin Lake with a dock? Check out this 4 bedroom, 2 bath home that checks ALL the boxes. The main level features 3 bedrooms, 2 full bathrooms, an open kitchen/dining/living room, an attached garage, HUGE deck and a HUGE covered and screened porch overlooking Nolin Lake. Upstairs is a cool bunk room with another unfinished area for sleeping. This house can sleep 18 in beds! Included in this listing are TWO adjoining lots! Almost most importantly, there's a DOCK to transfer that has very easy access.
Home Details
Home Type
- Single Family
Est. Annual Taxes
- $2,749
Year Built
- Built in 2007
Parking
- 1 Car Attached Garage
- Driveway
Home Design
- Shingle Roof
- Vinyl Siding
Interior Spaces
- 2,044 Sq Ft Home
- 2-Story Property
- Screened Porch
- Crawl Space
Bedrooms and Bathrooms
- 4 Bedrooms
- 2 Full Bathrooms
Outdoor Features
- Boat Slip
- Deck
Utilities
- Cooling System Mounted To A Wall/Window
- Central Air
- Heat Pump System
- Mini Split Heat Pump
- Septic Tank
Community Details
- Property has a Home Owners Association
- Harborview Village Subdivision
Listing and Financial Details
- Tax Lot 34
- Assessor Parcel Number 002-02-00-034
Map
Create a Home Valuation Report for This Property
The Home Valuation Report is an in-depth analysis detailing your home's value as well as a comparison with similar homes in the area
Home Values in the Area
Average Home Value in this Area
Tax History
| Year | Tax Paid | Tax Assessment Tax Assessment Total Assessment is a certain percentage of the fair market value that is determined by local assessors to be the total taxable value of land and additions on the property. | Land | Improvement |
|---|---|---|---|---|
| 2024 | $2,749 | $295,000 | $0 | $0 |
| 2023 | $2,840 | $295,000 | $0 | $0 |
| 2022 | $2,873 | $295,000 | $0 | $0 |
| 2021 | $2,979 | $295,000 | $0 | $0 |
| 2020 | $2,037 | $200,000 | $0 | $0 |
| 2019 | $2,041 | $200,000 | $0 | $0 |
| 2018 | $2,019 | $200,000 | $0 | $0 |
| 2017 | $2,007 | $200,000 | $0 | $0 |
| 2016 | $1,959 | $200,000 | $0 | $0 |
| 2015 | $1,684 | $200,000 | $0 | $0 |
| 2014 | -- | $200,000 | $50,000 | $150,000 |
| 2012 | -- | $200,000 | $0 | $0 |
Source: Public Records
Property History
| Date | Event | Price | List to Sale | Price per Sq Ft | Prior Sale |
|---|---|---|---|---|---|
| 10/15/2025 10/15/25 | For Sale | $545,000 | +1012.2% | $267 / Sq Ft | |
| 04/05/2021 04/05/21 | Sold | $49,000 | -4.9% | $31 / Sq Ft | View Prior Sale |
| 03/10/2021 03/10/21 | Pending | -- | -- | -- | |
| 03/06/2021 03/06/21 | For Sale | $51,500 | -82.5% | $32 / Sq Ft | |
| 10/16/2020 10/16/20 | Sold | $295,000 | 0.0% | $184 / Sq Ft | View Prior Sale |
| 08/24/2020 08/24/20 | Pending | -- | -- | -- | |
| 08/20/2020 08/20/20 | For Sale | $294,900 | -- | $184 / Sq Ft |
Source: Metro Search, Inc.
Purchase History
| Date | Type | Sale Price | Title Company |
|---|---|---|---|
| Deed | $200,000 | -- |
Source: Public Records
Source: Metro Search, Inc.
MLS Number: 1700774
APN: 002-02-00-034.00
Nearby Homes
- 4049 Broad Ford Rd
- 0 Robbin Ln Unit 1658545
- 0 Alvey Ln
- 199 Tammy Ln
- 90 Wilderness Ridge Dr
- 163 Clays Ct
- 0 Dogwood Ridge
- Lot 36 Poplar Ridge Rd
- 70 Dream Land Rd
- 500 Gunner Rd
- 190 Hide Away Cir
- 16780 Cub Run Hwy
- 1478 Robbin Ln
- 389 Nolin Park Loop
- 140 Cochise Rd
- 198 Moorehaven Cir
- 0 White Oak Rd
- 425 Hillcrest Dr
- 80 Holiday Hill Rd
- 0 Clarks Ln
- 84 Lakeside Dr
- 122 Peonia Rd
- 110 Peonia Rd
- 1582 Main St
- 404 Washington St
- 35 Tracker Ln
- 17 Tracker Ln
- 2009 Sunbeam Rd
- 12 Green Acres Dr
- 2944 Chalybeate Rd
- 106 Park Haven Dr
- 235 Lavender Rd
- 3698 Tanner Rd
- 8146 Hardinsburg Rd
- 324 Graceland Trail
- 295 Palmetto Loop
- 254 Palmetto Loop
- 5277 Bristow Rd
- 6550 Louisville Rd
- 418 Lansing Ln
