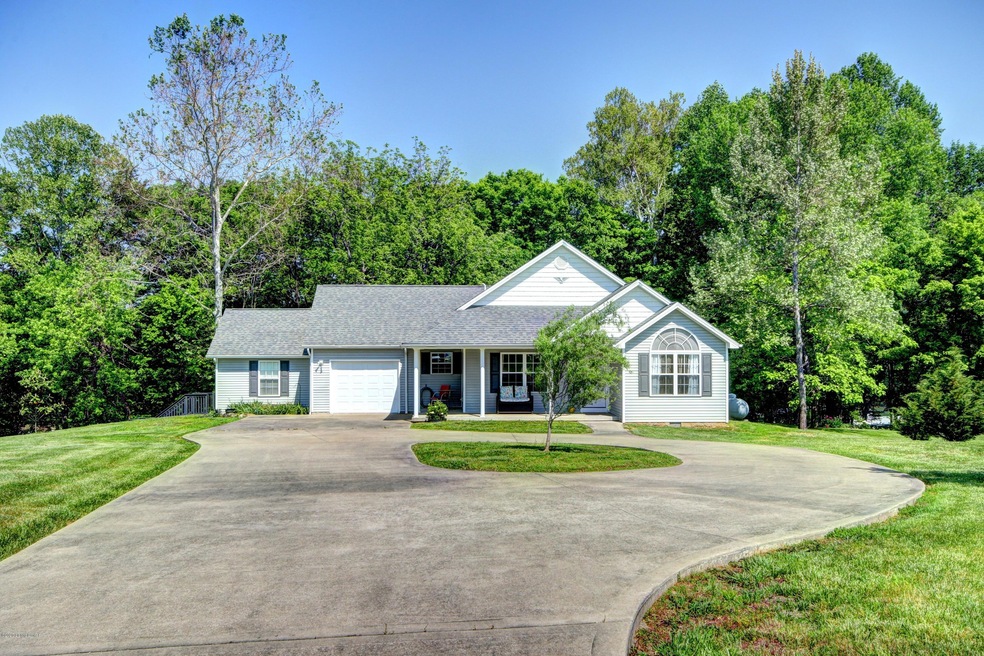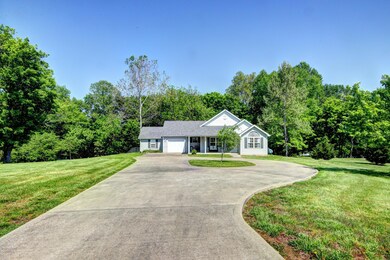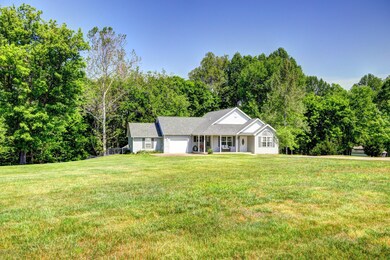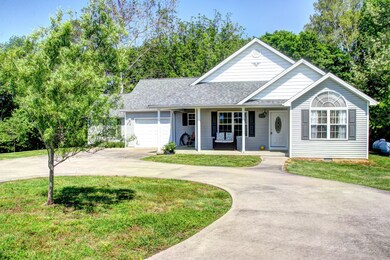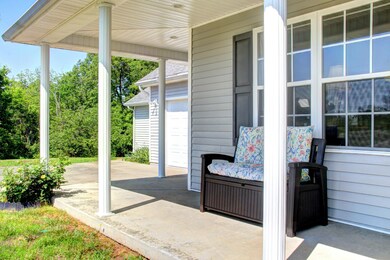
434 Jeanies Way Cub Run, KY 42729
Highlights
- Cape Cod Architecture
- Porch
- Central Air
- Deck
- 1 Car Attached Garage
- Heat Pump System
About This Home
As of April 2021This move-in ready home directly on the lake has 2 extra lots that are included. The house feels enormous with the open concept first floor plan including main bedroom with its own full bath. Upstairs is a large open room for extra sleeping. Attached to the 1 car garage is a bonus room that can be used as a bedroom or game room. The sellers added a 20'x20' screened porch off the back with large deck leading down to the fire pit. Newer HVAC, roof, water heater along with spray foam insulation in attic, outdoor shower, community lake for fishing. Home comes with a dock which will require COE approval. Come and enjoy any season here at the lake!
Last Agent to Sell the Property
Jon Muscutt
EXP Realty LLC Listed on: 08/21/2020
Home Details
Home Type
- Single Family
Est. Annual Taxes
- $2,749
Year Built
- Built in 2007
Parking
- 1 Car Attached Garage
Home Design
- Cape Cod Architecture
- Shingle Roof
- Vinyl Siding
Interior Spaces
- 1,600 Sq Ft Home
- 2-Story Property
Bedrooms and Bathrooms
- 3 Bedrooms
- 2 Full Bathrooms
Outdoor Features
- Deck
- Porch
Utilities
- Central Air
- Heat Pump System
Community Details
- Property has a Home Owners Association
- Harborview Village Subdivision
Listing and Financial Details
- Legal Lot and Block 34,35,36 / 02
- Assessor Parcel Number 002-02-00-034.00
- Seller Concessions Not Offered
Ownership History
Purchase Details
Similar Homes in Cub Run, KY
Home Values in the Area
Average Home Value in this Area
Purchase History
| Date | Type | Sale Price | Title Company |
|---|---|---|---|
| Deed | $200,000 | -- |
Property History
| Date | Event | Price | Change | Sq Ft Price |
|---|---|---|---|---|
| 04/05/2021 04/05/21 | Sold | $49,000 | -4.9% | $31 / Sq Ft |
| 03/10/2021 03/10/21 | Pending | -- | -- | -- |
| 03/06/2021 03/06/21 | For Sale | $51,500 | -82.5% | $32 / Sq Ft |
| 10/16/2020 10/16/20 | Sold | $295,000 | 0.0% | $184 / Sq Ft |
| 08/24/2020 08/24/20 | Pending | -- | -- | -- |
| 08/20/2020 08/20/20 | For Sale | $294,900 | -- | $184 / Sq Ft |
Tax History Compared to Growth
Tax History
| Year | Tax Paid | Tax Assessment Tax Assessment Total Assessment is a certain percentage of the fair market value that is determined by local assessors to be the total taxable value of land and additions on the property. | Land | Improvement |
|---|---|---|---|---|
| 2024 | $2,749 | $295,000 | $0 | $0 |
| 2023 | $2,840 | $295,000 | $0 | $0 |
| 2022 | $2,873 | $295,000 | $0 | $0 |
| 2021 | $2,979 | $295,000 | $0 | $0 |
| 2020 | $2,037 | $200,000 | $0 | $0 |
| 2019 | $2,041 | $200,000 | $0 | $0 |
| 2018 | $2,019 | $200,000 | $0 | $0 |
| 2017 | $2,007 | $200,000 | $0 | $0 |
| 2016 | $1,959 | $200,000 | $0 | $0 |
| 2015 | $1,684 | $200,000 | $0 | $0 |
| 2014 | -- | $200,000 | $50,000 | $150,000 |
| 2012 | -- | $200,000 | $0 | $0 |
Agents Affiliated with this Home
-

Seller's Agent in 2021
Carol Humphrey
Greater Nolin Lake Realty Group
(270) 528-6500
191 Total Sales
-

Seller Co-Listing Agent in 2021
Carla Meredith
Greater Nolin Lake Realty Group
(270) 287-2129
196 Total Sales
-

Buyer's Agent in 2021
Laura Oatley
Keller Williams Louisville East
(502) 553-8080
245 Total Sales
-
J
Seller's Agent in 2020
Jon Muscutt
EXP Realty LLC
Map
Source: Metro Search (Greater Louisville Association of REALTORS®)
MLS Number: 1567257
APN: 002-02-00-034.00
- 9 Jeanies Way
- 3965 Broad Ford Rd
- 477 Wilderness Ridge Dr
- 0 Robbin Ln Unit 1658545
- 90 Wilderness Ridge Dr
- 150 Tyler Ridge Dr
- 163 Clays Ct
- 298 Dogwood Ridge
- 251 Dogwood Ridge
- LOT 9 Gunner Rd
- LOT 5 Gunner Rd
- LOT 4 Gunner Rd
- LOT 3 Gunner Rd
- LOT 1 Gunner Rd
- 500 Gunner Rd
- 3016 Broad Ford Rd
- 761 Nolin Park Rd
- 1478 Robbin Ln
- 334 Gwendale Estates Cir
- 2773 Martin Pierce Rd
