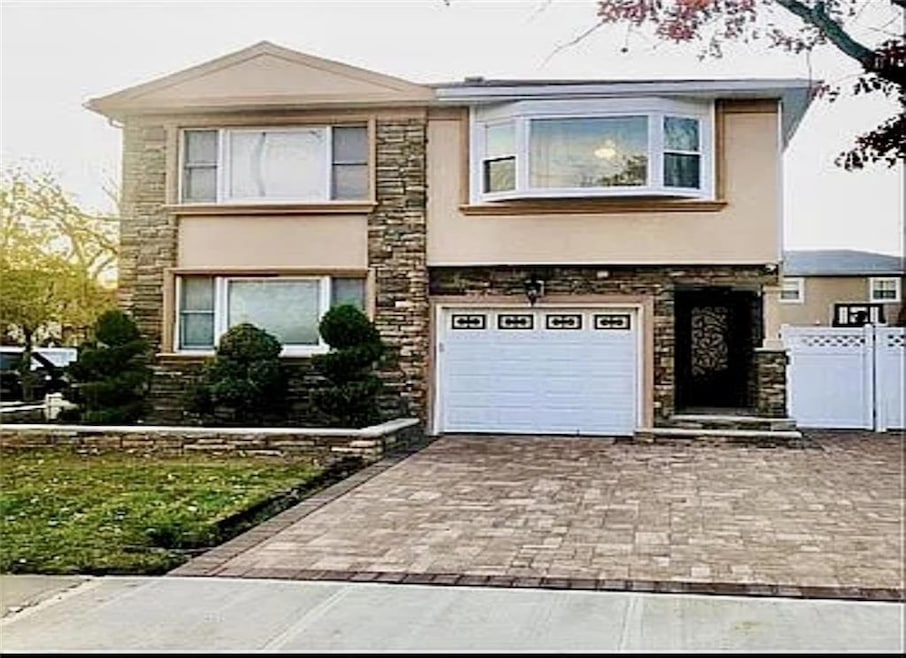
434 Pompey Ave Staten Island, NY 10312
Eltingville NeighborhoodEstimated payment $7,315/month
Highlights
- Private Pool
- Raised Ranch Architecture
- Fenced Yard
- P.S. 42 The Eltingville School Rated A
- Wood Flooring
- Attached Garage
About This Home
Professional Photos Coming Soon !! Welcome to Your Dream Home in Eltingville! Discover this stunning 2-family detached high ranch, newly renovated and in pristine condition. *Highlights - Elegant raw iron door - Open floor plan with hardwood floors - 3 bedrooms, 2 baths, formal dining & living room -Spacious eat-in kitchen -Family Room - Finished basement *Outdoor Paradise:** Enjoy a resort-style yard with an in-ground pool, outdoor kitchen, and beautiful pavers. *Rental Opportunity:** First-floor side entrance unit with 2 bedrooms and a bath—ideal for extra income or family. *Recent Upgrades:** New Bathrooms , Roof , Gutters , Siding , Stones , Gutters , Bay Window , Pavers , Flower Box , New Pool Liner . *Prime Location:** Close to schools, shopping, and transportation. Call for your private showing.
Property Details
Home Type
- Multi-Family
Est. Annual Taxes
- $8,393
Year Built
- Built in 1970
Lot Details
- 4,116 Sq Ft Lot
- Lot Dimensions are 98 x 42
- Fenced Yard
- Back Yard
Home Design
- Raised Ranch Architecture
- Poured Concrete
- Wood Frame Construction
- Pitched Roof
- Shingle Roof
- Vinyl Siding
- Stone Exterior Construction
Interior Spaces
- 2,296 Sq Ft Home
- 2-Story Property
- Finished Basement
- Basement Fills Entire Space Under The House
- Stove
Flooring
- Wood
- Tile
Bedrooms and Bathrooms
- 5 Bedrooms
Parking
- Attached Garage
- Garage Door Opener
- Private Driveway
Pool
- Private Pool
Utilities
- Central Air
- Heating System Uses Gas
- 220 Volts
- Gas Water Heater
Community Details
- 2 Units
Listing and Financial Details
- Tax Block 5619
Map
Home Values in the Area
Average Home Value in this Area
Tax History
| Year | Tax Paid | Tax Assessment Tax Assessment Total Assessment is a certain percentage of the fair market value that is determined by local assessors to be the total taxable value of land and additions on the property. | Land | Improvement |
|---|---|---|---|---|
| 2025 | $8,396 | $53,340 | $9,478 | $43,862 |
| 2024 | $8,408 | $49,080 | $9,717 | $39,363 |
| 2023 | $8,109 | $41,328 | $10,072 | $31,256 |
| 2022 | $7,963 | $44,220 | $11,040 | $33,180 |
| 2021 | $8,210 | $44,400 | $11,040 | $33,360 |
| 2020 | $7,781 | $44,220 | $11,040 | $33,180 |
| 2019 | $7,238 | $42,720 | $11,040 | $31,680 |
| 2018 | $6,723 | $34,440 | $11,040 | $23,400 |
| 2017 | $6,936 | $35,496 | $10,568 | $24,928 |
| 2016 | $6,429 | $33,708 | $9,586 | $24,122 |
| 2015 | $5,452 | $31,800 | $8,109 | $23,691 |
| 2014 | $5,452 | $30,000 | $9,180 | $20,820 |
Property History
| Date | Event | Price | Change | Sq Ft Price |
|---|---|---|---|---|
| 07/14/2025 07/14/25 | Pending | -- | -- | -- |
| 05/29/2025 05/29/25 | For Sale | $1,198,000 | -- | $522 / Sq Ft |
Purchase History
| Date | Type | Sale Price | Title Company |
|---|---|---|---|
| Interfamily Deed Transfer | -- | None Available | |
| Bargain Sale Deed | $755,000 | Washington Title Ins Co | |
| Interfamily Deed Transfer | -- | Title Usa Insurance Corp |
Mortgage History
| Date | Status | Loan Amount | Loan Type |
|---|---|---|---|
| Open | $100,000 | Credit Line Revolving | |
| Open | $641,750 | Purchase Money Mortgage | |
| Previous Owner | $230,000 | Unknown |
Similar Homes in the area
Source: Brooklyn Board of REALTORS®
MLS Number: 493048
APN: 05619-0110
- 41 Bent St
- 26 Mott St
- 717 Annadale Rd
- 79 Jeanette Ave
- 15 Jeanette Ave
- 95 Lorraine Ave
- 76 Lorraine Ave
- 51 Village Ln Unit A
- 47 Village Ln Unit B
- 49 Endview St
- 14 Village Ln Unit B
- 50 Chesebrough St
- 9 Eagan Ave
- 104 Sneden Ave
- 1186 Arden Ave
- 229 Mosely Ave
- 42 Sylvia St
- 15 Bovanizer St
- 552 Drumgoole Rd E
- 556 Drumgoole Rd E






